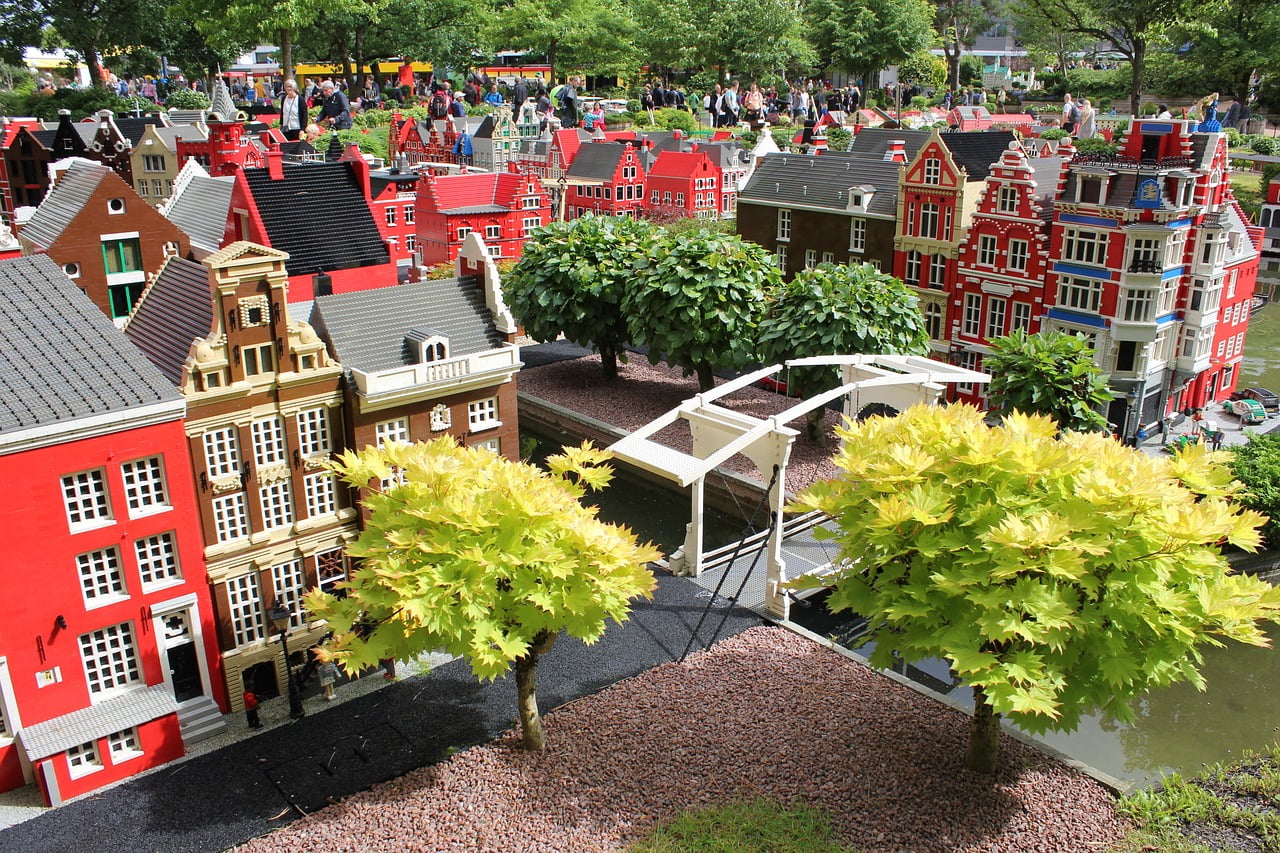What is Bay in Architecture?
The term bay comes from Old French baie, meaning an opening or hole. Any division of a building between vertical lines, planes or between architectural elements, especially the entire space included between two adjacent supports. The space between two columns, or pilasters, or from the pier to pier in a church, including that part of the vaulting or ceiling between them, is known as a bay.
It’s a space that is typically repeated in a rhythmic pattern along the length of a building. Bays are fundamental units of measurement and organization in architectural design, helping to establish proportions, scale, and rhythm within a structure.
Use of term Bay in Architecture/Construction
- In architecture, a bay is something that divides a vertical plane into different areas with architectural elements like a window, doors, columns, piers, etc.
- If there are no columns or any other divisions then the regular windows are counted as a bay. Like an elevation of a house has “5 windows at the front and two windows at the side”, then it will be described as “5 bay by 2 bay”.
- In relation to windows, “Bay Windows” is popularly known in the construction industry. It is a recess in a wall and can be observed in plan and elevation. Bay window is generally glazed and can be constructed in different shapes like curved, rectilinear, polygonal, etc.
- In factories, we have a loading bay area from where all the goods are loaded and transported to different locations.
- Bay is also used in single parking spaces which are marked with paints on the ground. Parking bay for differently abled, senior citizens and others.
- The space between joist bay or rafter bay.
- A space divider, such as an animal stall, sick bay, or bay platform.
- Horizontal structural supports between two columns, piers, buttresses, and walls are also known as bay distances.


Term Bay associated in parking
Parking Bay Dimensions
To read the main article on this topic click here: Parking
Parking spaces are usually outlined by 12 – 20 mm (0.5 – 1 inch) wide yellow or white painted lines.
- Bicycle parking bay Standard Dimensions:- 700 x 1800 mm (1.4 x 6 Ft.)
- Two-Wheeler Parking Bay Standard Dimensions:- 1000 x 2300 mm (3.4 x 7.8 Ft.)
- Car Parking Bay Standard Dimensions:– 2500 x 5000 mm (8.4 x 16.8 Ft.)
- Transport vehicle /Ambulance / Mini Bus Parking Bay Standard Dimensions:- 3750 x 7500 (12.5 x 25 Ft.)
- Bus Parking Bay Standard Dimensions:- 14000 x 3000 mm (46 x 10 Ft.)
Source: Indian Road Congress
Here are some more key points about bays in architecture
- Bays are often considered a unit of measurement to determine the size and layout of architectural elements. For example, the width of a bay might be used to establish the spacing between columns or the dimensions of windows and doors.
- In many architectural styles during different periods. Bays are repeated along the length of a building to create a sense of rhythm and harmony. This repetition helps to establish visual consistency and balance in the overall design.
- Bays are defined by structural elements such as columns or walls that separate one bay from another. These elements provide support and stability to the building while also helping to define the spatial organization of the interior.
- While bays are often consistent in size and shape within a building, they can also vary to accommodate changes in function or architectural expression. For example, a building might have larger bays at the entrance or corners to create visual emphasis or accommodate larger spaces.
- The concept of bays has been integral to architectural design for centuries and can be found in buildings across various cultures and time periods. Classical architecture, for example, often employs a system of bays based on mathematical proportions known as the “module” or “module system.”
- Bays can be adapted to suit different architectural styles, functions, and contexts. In modern architecture, for instance, bays may be more flexible and open-ended, allowing for greater spatial fluidity and experimentation.
*Note:- The dimensions written in feet, inches and mm are individual dimensions, not converted.











