What is a chimney in architecture?
The chimney is an important element in architecture, and it has been around for centuries. It acts as a shaft that is either within or outside buildings and is used to vent flue gases from equipment like ovens and fireplaces into the open air above the roof. Its primary function is to provide ventilation and remove or release smoke from the house. However, with time, chimneys have become more of a decorative element than an architectural element that adds character and charm to a structure. From simple brick chimneys to ornamented stone structures, the chimney has played a very important role in the evolution of architecture.
In today’s scenario, modern houses may not require a chimney for ventilation purposes, but they may be built to increase the aesthetic look of the structure. Whether as a functional or decorative architectural element, the chimney will be an important element in architectural design.
Every fireplace with a nominal heat output of more than 20 kW (or more than 30 kW for gas fires and appliances), every fireplace in a structure with more than five complete stories, every open fireplace, and every fireplace with a burner and blower must be linked to its chimney. Three gas fireplaces with a nominal heating capacity of up to 30 kW or three solid or liquid fuel fireplaces with a notional heating capacity of up to 20 kW may be connected via shared chimneys.
Design Consideration for Chimney
Cross-sections
Chimneys must have a circular or rectangular transparent cross-section. The minimum cross-sectional area for chimneys built of shaped bricks is 100 cm2, and the minimum side length is 10 cm (for masonry chimneys it is 140 cm2, 13.5 cm). The longer side cannot be greater than 1.5 times the shorter side. The cross-section can be estimated or obtained from certified tables given by makers of prefabricated chimneys (See Fig. 1). A chimney should be used completely to prevent condensation.
Fire protection
Chimneys’ external surfaces must be ≥5 cm away from flammable and flame-resistant building components. Non-combustible building materials may be in direct touch or separated by a 2 cm wide insulated gap.
Height
The minimum height (the distance from the fireplace level to the top of the chimney) is 4 m. (for joint chimneys, 5 m). Chimney tops must be 40 cm or 1.00 m above the highest point of roofs with a pitch of 20° or higher. Chimneys that are within 1.5-3 times the height of the structure must clear the structure by 1 m. The tops of chimneys atop perimeter parapet roofs must be 1 m above the parapet. (See Fig 2). (Source: Neufert (Page 537)


Construction Details
In addition to the typical single-skin masonry chimney, multi-skin systems with shaped bricks, consisting of a flue liner, thermal insulation, and chimney block (available with integrated ventilation ducts), are extensively employed nowadays (See fig 1). Pre-assembled chimneys with storey-height assembly components and prefabricated steel-pipe chimneys are also available. Chimneys must be gas-tight and made of fire-resistant materials, with the exterior surface temperature not exceeding 100 °C. Chimneys must be built on foundations and reinforced to prevent collapse. Each chimney has a cleaning aperture (at least 20 cm below the lowest fireplace connection, 10 / 18 cm) (See fig. 3). Chimneys that cannot be cleaned from the top must have a second cleaning access in the roof space. (Source: Neufert (Page 537)

Components of a chimney and how does it work?
An ordinary chimney in a household consists of three parts: the throat, the smoke chamber, and the flue liner. [1] Apart from these three, there are other components like flashing, chimney caps, crickets, crown caps, etc. These are external agents that protect the chimney from weather, animals, and other things. [5]
Throat: The throat is the opening that is just above the fireplace; it usually looks like the shape of a V that is thick from the front, and as it goes up to a few inches, it narrows itself. Designed with a door that can be used to close it while the fireplace is not in use.
Smoke Chamber: Just above the damper, there is a smoke chamber. The chamber is of V shape (it can be of different design as per the user’s requirement), and its primary function is to deflect the downdrafts that might blow the smoke coming from the fireplace out into the room. The smoke chamber narrows uniformly to the top of the chimney. It also acts as a reservoir for the smoke that is trapped in the chimney.
Flue liner: The chimney is usually constructed with masonry, often brick, and metal-lined. The Flue liner covers the inner perimeter of the chimney from the top to the bottom. It contains smoke or gas and runs it up the chimney. [1] The flue is designed to be 2 to 4 inches above the crown cap. [5]
Before the 12th century, heating fireplaces were almost always situated in the center of a room, making chimneys uncommon. [1]
The well-suited design recommends placing the chimney in the middle of two rooms on the wall so that the chimney can serve two different spaces at a time.
An illustration of different components of chimney is shown in the figure below.

Other important components
Flashing:- It is a protection agent that is placed around the edges of the chimney where the chimney is directly in contact with the roof. Its primary function is to protect the chimney from any kind of water leakage and not let the water seep inside the building through the chimney.
Chimney Caps:- It is provided at the top of the chimney to close the open face of the chimney. Beneath the chimney cap, there is a vent or a mesh kind of thing that lets the smoke out of the chimney. This cap is provided over these vents. The chimney cap’s principal role is to cover the chimney opening and protect it from rain, snow, birds, animals, and other external things. It also aids in avoiding wind-induced downdrafts, which keep outside debris from blowing back into your home. [5]
Chimney Cricket:- Chimney cricket is designed at the edges of the chimney to protect and divert the rainwater. Cricket prevents the chimney from water seepage, leaks, and other external things. If the height of your chimney is 750mm (30 inches) or above then you need to install chimney crickets as per the building code. (To read the main article on cricket click here…)
Crown cap:- The Crown cap is built at the top of the chimney just beneath the chimney cap (it is generally made with RCC), mainly around the flue liner. Its primary function is to protect the chimney from rainwater; it helps divert the rain from the chimney.
A sketch of different components of chimney is shown in the figure below.

There are also some other components, like the drip edge, chimney shoulders, damper, firebox, ash dump door, etc. [5]
Characteristics of Chimney
- Should eliminate combustion products in the home
- Should prevent toxic or poisonous gases from entering the house.
- Reduce heat loss.
- Keep the water, birds, animals, and pests out.
- Support your weight as well as live loads.
- Maintain adequate fire control.
- Improve the draught application.



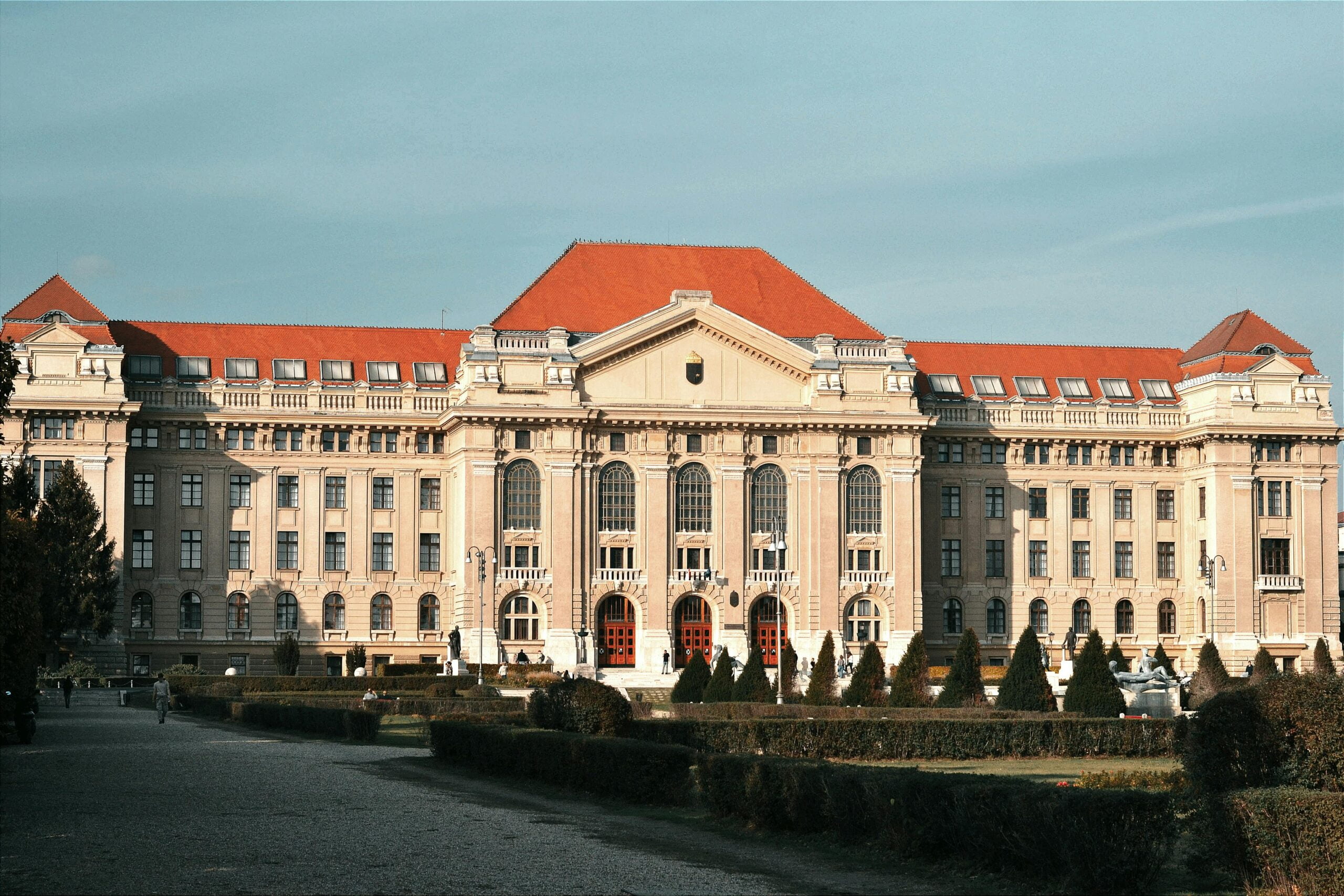

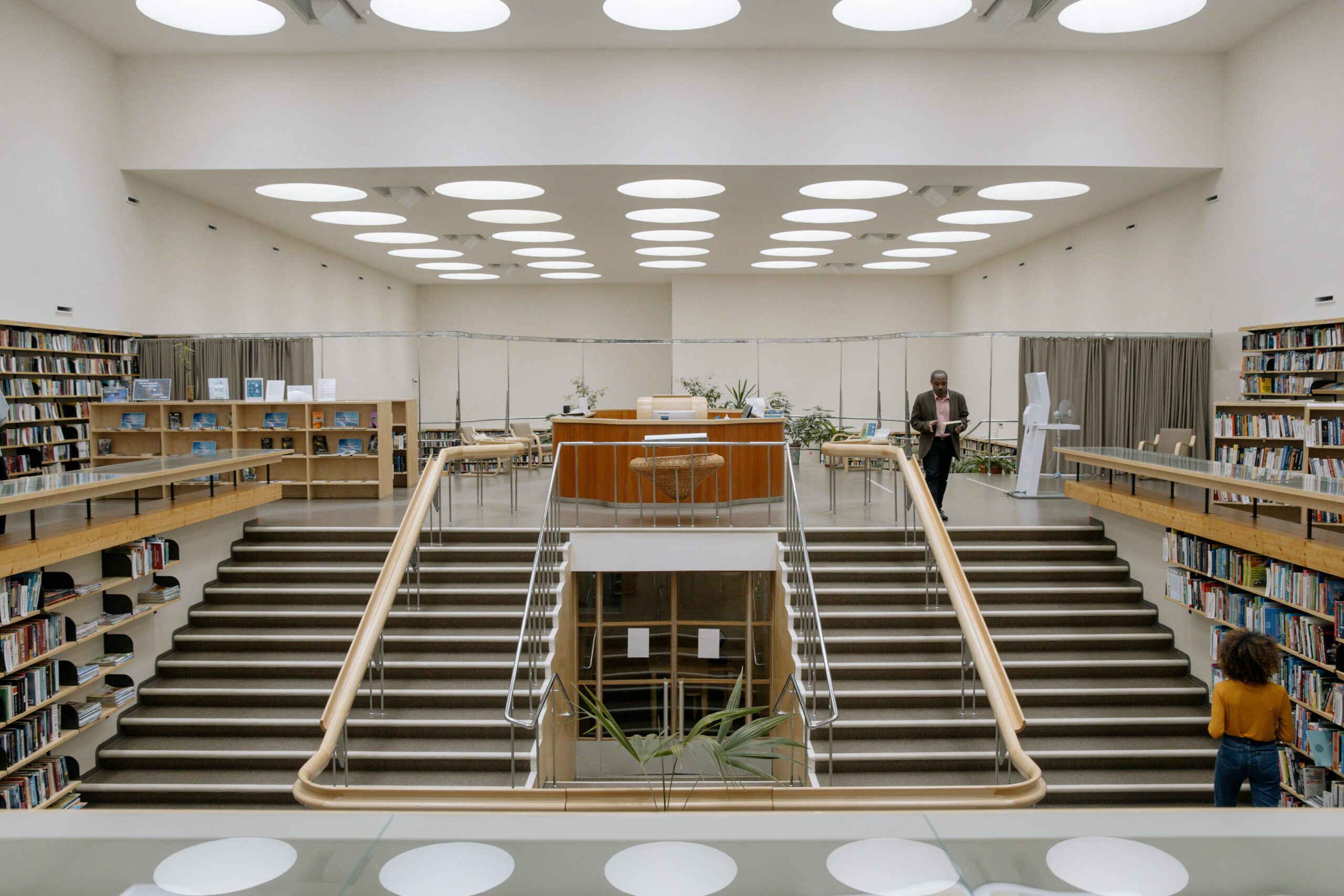
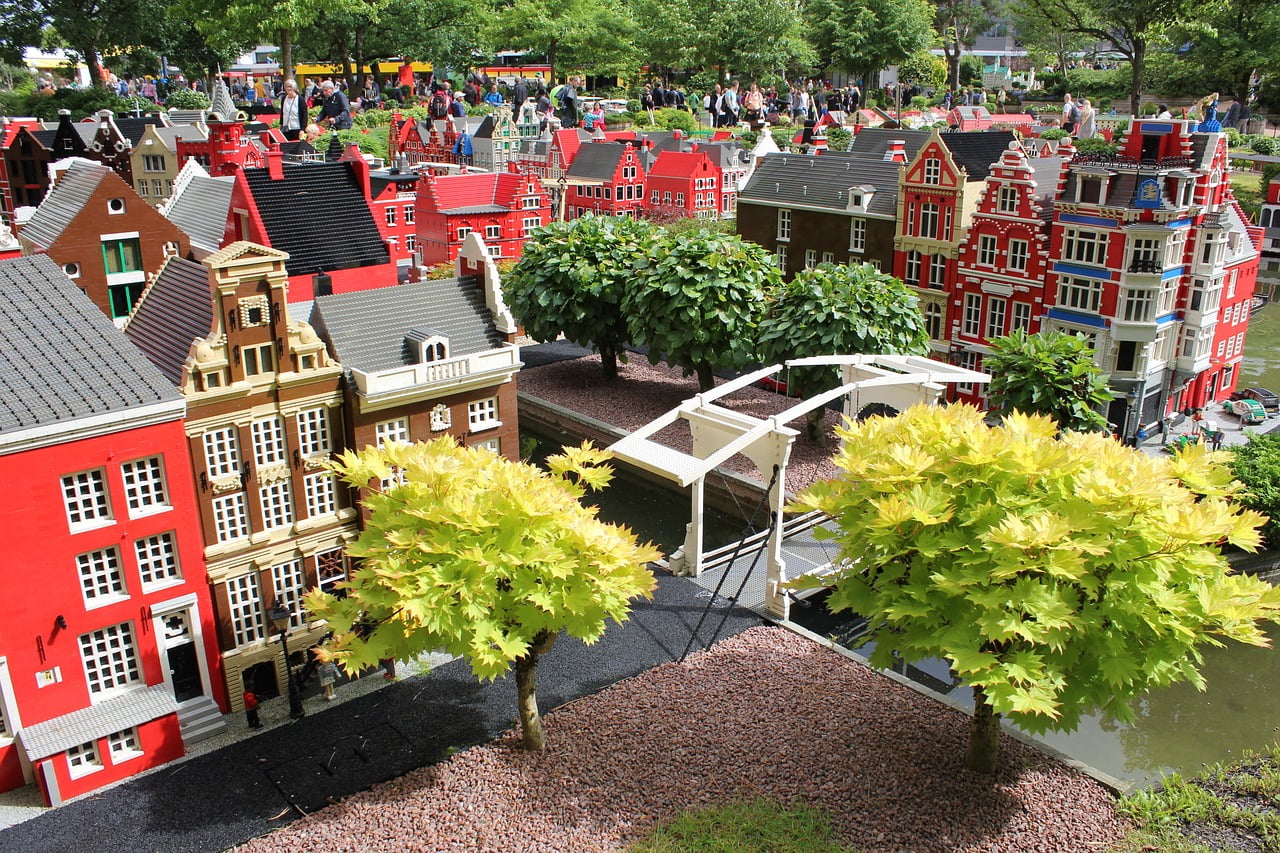
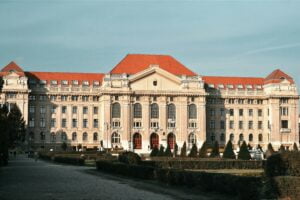


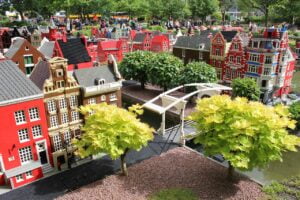

2 Responses
Hello. I am creating social posts for a chimney company in Virginia. May I use the “Important Components of a Chimney” graphic from this page?
Yes you can, but do tag us or give credits. We don’t have any problems after that.