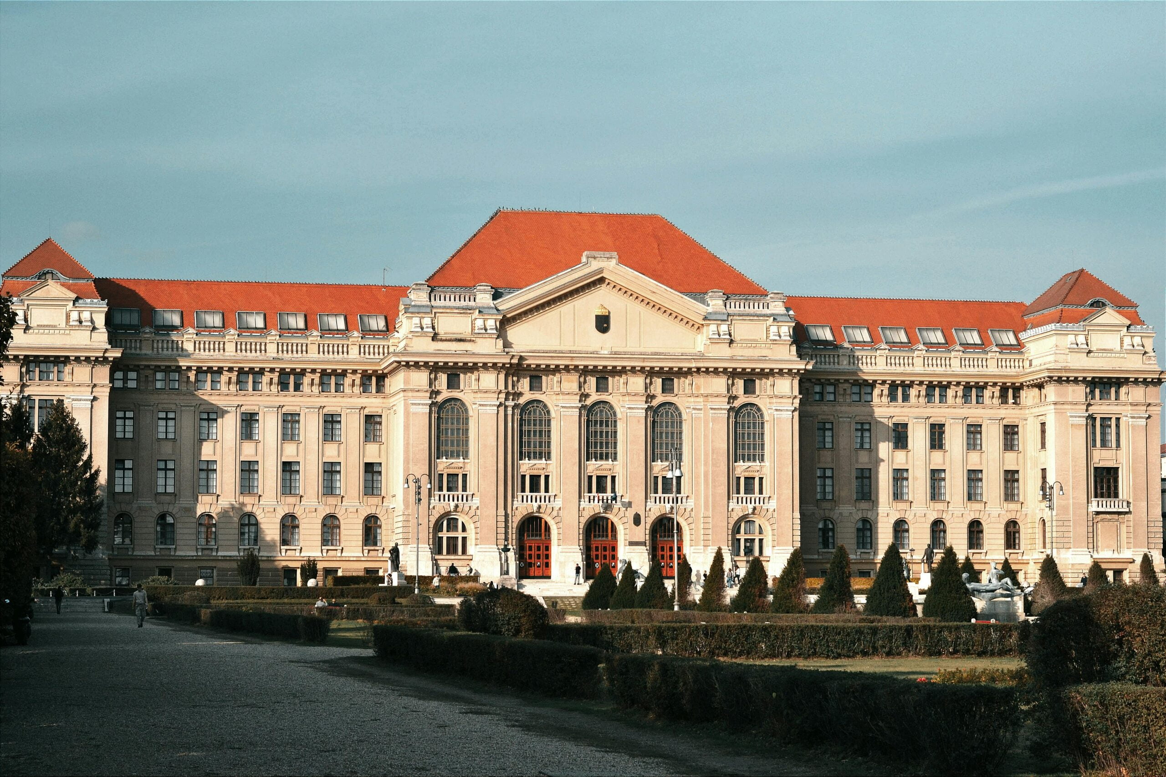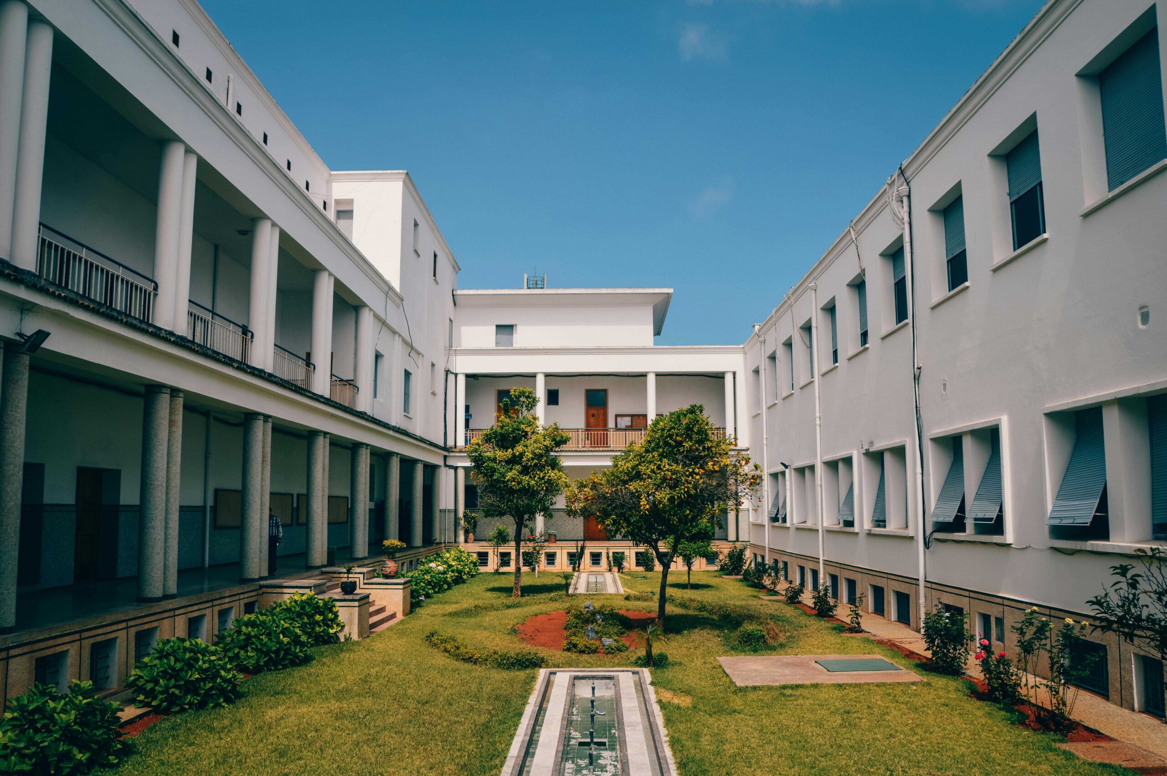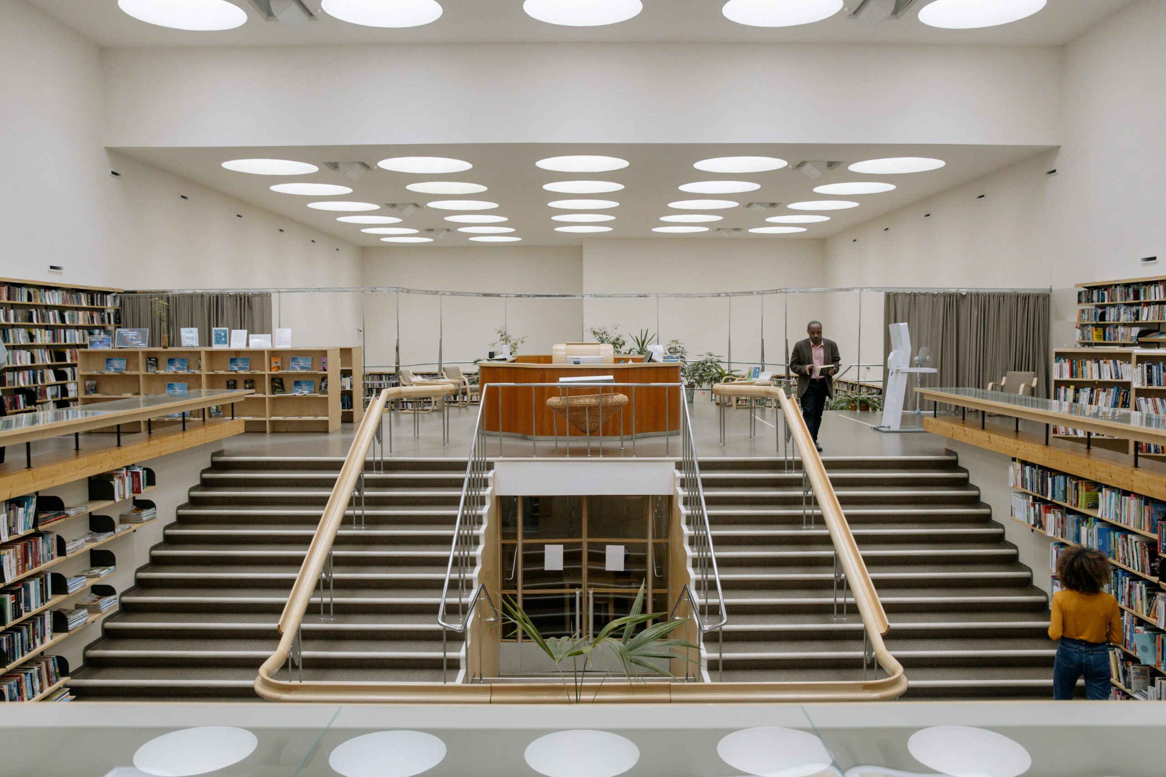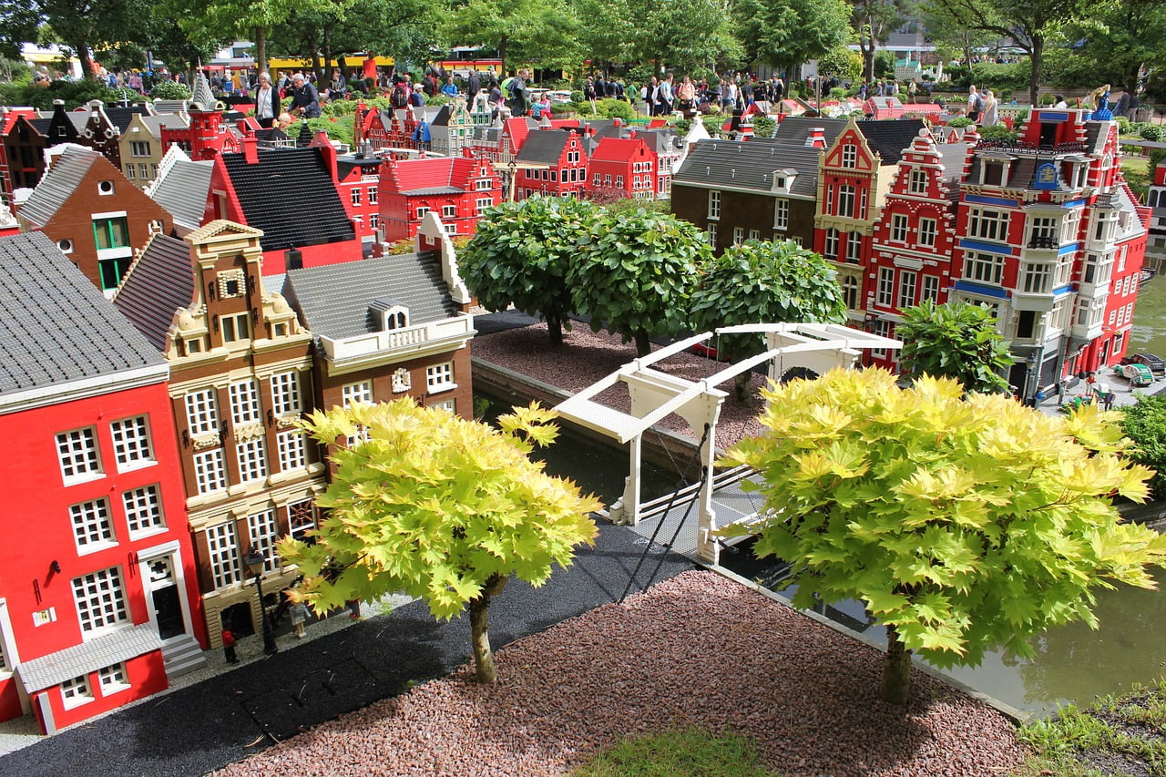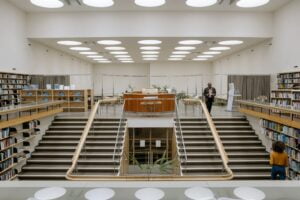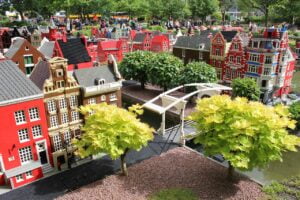What is a College?
A college is an educational or institutional building that is designed to provide students with post-secondary education. Typically focusing on undergraduate programs like B.Tech, BBA, B.Arch, MBBS, LLB, and others. The duration of these programs depends on the courses students opt for. Generally, 3 years, 4 years, and 5 years durations are there for various courses.
Colleges may also provide vocational courses, associate degrees, certification programs, and others. The term “college” is referred to as school, high school, etc. in some parts of the world. It depends on the country, but it is generally an institution that helps in shaping the professional career of the students. With advanced academic studies and vast knowledge.
Difference between College and University
Some people used to refer to college and university as the same thing or may be often used interchangeably, but they are not the same at all. They kind of look the same, but they are not. The key differences are:
- A college is a place that offers undergraduate programs to study, while a university has undergraduate as well as postgraduate programs.
- Colleges only serve a smaller amount of students, while a university serves a larger student population.
- A college focuses more on teaching than research and practical knowledge, while a university focuses on every aspect of teaching so that a student gets in-depth knowledge of the particular course.
- A college campus is small and doesn’t have other activities like research lab facilities, sports activities, extracurriculars, events, etc. But an university offers all the things.
College Building space requirements are classified into:-
Academic Area:- This area is also referred to as an institutional area. It is a specific zone in a college or university building that is dedicated to educational functions. This area supports learning, research work, practical knowledge, and the overall institution of the building. Key spaces in this area are classrooms or lecture halls, laboratories, workshops, computer centers, drawing halls, research areas, etc.
Administrative Area: This is an area inside a college that is totally dedicated to the management and operational function of the institute and taking good care of the college premises. These areas ensure the smooth administration of the academic programs, student service, admissions, and overall campus operations. Key spaces include the principal’s or dean’s office, staff rooms, registrar’s office, conference rooms, record rooms, auditorium, library, exhibition halls, placement cell, reception lounge, etc.
Amenities: These areas are the major attraction of the college because of which it is recognized and became popular with everyone. These are key spaces that help in boosting the students/staff as well as providing a residence at the college. Key spaces include staff rooms, hostels, indoor or outdoor games, sports arenas, amphitheaters, green open spaces, etc.
Read below for detailed information about college design standards and other important things…
College Design Standards
Site Selection and Planning
While selecting the site of the college buildings, the following points should be kept in mind:
- The site should be away from heavy traffic roads, rivers, ponds, railway tracks, etc.
- The site should be away from high-tension lines;
- The land should not be made-up ground unless precautions have been taken for stabilization;
- The site should ensure good natural drainage;
- The site should preferably be in a quiet place away from places generating noise and pollution, such as cinemas, factories, and shopping centers. (Source: IS Code: 8827)
Minimum area required for college design
The college or university should be constructed with an area of a minimum of 30 sq m per student, which shall include academic (academic buildings, libraries, lecture halls, laboratories, etc.), administrative, health care, and recreational facilities. (Source: UGC Guidelines)
| S. No. | Category | Students Strength | Population served per unit | Area Requirements |
| 1. | College | 1000-1500 | 1.25 Lakh | Area per College a) College Building Area:- 5.00 Ha b)Play field Area:- 1.80 Ha c) Residential including Hostel Area:- 0.30 Ha d) Parking Area:- 0.30 Ha |
| 2. | University Campus | — | — | 10 to 60 Hectare Area a) Residential (if included):- 25% of total land area. b) Sports and Cultural Activities:- 15% of total land area. c) Parks and landscape including green belt:- 15% of total area. |
Source: URDPFI Guidelines
Building Form
There are many things to consider when designing college or university buildings:
- Use narrower, open-plan floorplates (12000–13500 m) if maximum daylighting and natural cross-ventilation are desirable.
- Use the building form to enhance passive/low energy strategies. Consider the use of atria, solar chimneys, light wells, and wind stacks to assist stack ventilation and make use of heat reclaim.
- Extend atria well beyond the roof level to prevent warm, stale air buildup affecting the occupants of the upper floors.
- Imagine a building form that is compact and has a low ratio of envelope to floor area. floor area to reduce heat loss and heat gain
- Consider high floor-to-ceiling dimensions to increase daylight penetration and to prevent warm, stale air buildup at occupant level. (Source: Metric Handbook)
Entrance, Access or Approach
To read the main article on this topic click here: Entrance
- Design a porch in front of the main entrance so that it can act as a drop-off and serves well in circulation.
- All the entrances and exits should be designed in such a way that they can serve all classes of people and don’t become barriers for anyone.
- The entrance to the college should be on some level and can be accessed either by stairs or ramp.
- If there are more than three steps, then provide handrails on both sides of the stairs, as it provides safety to the user and saves from accidents. (Source: Neufert)
- If it is accessed by ramp, then design the slope of the ramp with both side handrails at a maximum of 1:12 and a minimum of 1:20. Recommended 1:16 for better accessibility and space constraints. (Source: NBC)
- Design different entries for different purposes like student entry, administrative entry, hostel entry, service entry, event entry (if necessary as per the site), etc. Doing so keeps the movement smooth inside the site parameters and avoids congestion.
Orientation
- Orientate along the east/west axis with primary north and south elevations.
- Eliminate solar gain as far as possible. The south aspect is easier to control using screens, louvres, and blinds. Also consider ratios of glazing: opaque envelope and translucent insulation.
- East and west elevations get low-angled sun, which can cause problems with glare. This is very difficult to control using standard louvers.
Key spaces and college design standards
Classrooms or Lecture Halls
The basic unit of a college is the classroom or lecture room and all the standards should be followed for it to design a perfect college. The classroom, apart from satisfying the minimum requirements of space, fittings, and furniture, shall be designed to meet adequate functional and environmental requirements. The size of a classroom will depend on the following:
- Anthropometric dimensions of children and their space requirements,
- Dimensions, arrangements of children’s furniture and equipment and their incidence;
- Number of students to be accommodated;
- Types of activities to be carried out;
- Different seating arrangements essential for those activities.
- The number of classrooms in a college’ and the number of sections per class should depend upon the size and the efficiency of spaces.
- The classroom should be designed for the following number of student places:
a) Bachelors- 40 to 50 students. b) Masters – 20 to 30 students.
- Try to design the lecture room or classroom in a stepped manner for better visibility and understanding of lectures to the students.
- A lecture room should be placed in a building so that it is accessible to students without overcrowding of corridors or stairways.
- The space requirement per student depends on type of seating, desk depth, and floor pitch. Per student (including all walking areas in larger lecture theaters in a cramped situation), the space requirement is 1.10 m2, in smaller lecture theaters, and in a normal situation, 0.80-0.95 m2. (Source: Neufert)

Library design standards for college
- The location of the library with respect to other rooms in the college building shall be such that it is conveniently accessible from the main entrance and should be centrally located with respect to the teaching area.
- The library block should provide a calm and quiet atmosphere for the readers.
- The longer axis of the library should run east to west, with some adjustments depending on the latitude of the place. The entrance should be provided from a verandah or lobby.
- One entry and one exit shall be provided to ensure the safety of books.
- A small room for the repair of damaged books will be provided in the library.
- Space Requirements
- Group Discussion room 2 m2 per students
- Librarian 35 m2
- Reading Room
- The average area per reader in the reading room should be 2.33 m2 minimum. An illustrative layout of the reading room is shown in Figure below.
- The size of the reading table as shown in Figure is 2400 mm x 600 mm (8 ft. x 2 ft.). The center-to-center distance between two consecutive rows of reading room tables should be 1800 mm (6 ft.) with seating arrangements on one side of the table only
- Natural lighting, when provided, should be free from glare, and the glazed area should be equal to the minimum of 15 to 20 % of the floor area of the reading room concerned.
- If windows are used on one side of the room, the wall opposite the glazed wall should not be at a distance of more than 8000 mm (26.5 ft).
- Bilateral lighting should be provided in case the width of the room exceeds 8000 mm (26.5 Ft.). (Source: IS Code: 8338, 1553)


Auditorium design standards for college
To read the main article on this topic click here: Auditorium
- The size of an auditorium should be fixed in relation to the number of people required to be seated there.
- For a college or university an auditorium should be designed for 500 to 750 students or users for large gatherings.
- The hall’s floor area, including gangways (but excluding the stage), should be computed at 0.6 to 0.9 m2 per person.
- The average height for small halls ranges from 6000 to 7500 mm (20 to 25 Ft.) for large halls. (Source: IS Code: 2526 )
- Auditorium standard area per person or seats should be between 1.5 to 2.0 m2.
- Auditorium dimensions and layout: Dimensions can be challenging, but a decent rule of thumb is to size the auditorium based on the style of performance and the number of audience members you intend to seat:
- 200 seats: 270 m2 (2900 ft2)
- 150 seats: 190 m2 (2000 ft2)
- 75 seats: 125 m2 (1350 ft2) [1]


Indoor areas for various students’ activities
| S. No. | Room | Area (m2) | Remarks |
| 1. | Common Room | 0.1 m2 per students (Min 25 m2 , Max 100 m2 ) | Boys common room should contain arrangements for sitting or squatting and it may be combined or be a part of canteen itself. Girls common room should contain in addition a bench or a coach for lying down. |
| 2. | Canteen 1. Kitchen 2. Seating | 0.5 m2 per Diner subject to maximum of 60 Sq m. 1 Sq. M. per user for 50% of the hostel strength, subject to maximum of 40 sq. M. | You can design two separate canteens on college premises. One in the administrative area and one in the academic or sports area. To serve the students well and avoid congestion. If designing a single canteen can be feasible, then you can go with just one canteen. |
| 3. | Medical Room | 20 to 30 | It should contain facilities such as a table, a chair, an examination bed, a medicine chest and a wash basin. |
| 5. | Book/Stationery Shop | 30 to 50 | — |
| 6. | Toilets | 0.2 m2 per students | More recommended 1 Water closets per 8 students 1 Urinals per 8 students 1 wash basin per 8 to 10 students 1 Bath rooms per 6 to 8 Students |
(Source: IS Code: 8338, 6074, 1172)
Circulation design standards for college
To read the main article on this topic click here: Circulation
Circulation areas such as corridors, entrance halls, staircases, etc. in the college buildings with double-loaded and single-loaded corridors shall not be more than 18% and 24% of the total covered area of the building, respectively.
The width of the corridor for single loading should be a minimum 1800 mm (6 Ft.), and for double loading it should be a minimum 2400 mm (8 ft.). (Width can be increased as per the design, but it should not be below this.) (Source: IS Code: 8338)
Staircase design standards for college
To read the main article on this topic click here: Staircase
- The width of one fight of staircase should be 2000 mm (80 inches).
- The interior staircase shall be constructed of non-combustible materials throughout.
- The minimum tread shall be 300 mm (12 inches). The treads shall be constructed and maintained in a manner to prevent slipping.
- The maximum height of the riser shall be 150 mm (6 inches). One flight of the stair should be limited to 10 steps to 12 steps per flight. (Source: IS Code: 8338)
Fire Staircase
- Handrails shall be provided with a minimum height of 900 mm (36 inches) from the center of the tread.
- The minimum headroom in a passage under the landing of a staircase and under the staircase shall be 2200 mm (88 inches).
- For buildings above 15000 mm (50 Ft.) in height fire escape stairs shall be provided subject to the following conditions:
- Fire escapes shall not be taken into account in calculating the evacuation time of a building.
- All fire escapes shall be directly connected to the ground and should have a door opening in a open space.
- Entrance to the fire escape shall be separate and remote from the internal staircase.
- Fire escape shall be constructed of non-combustible materials. (Source: IS Code: 8338)

Exit Route design standards for college
- All exits should be designed to remain unobstructed and clear.
- Lifts and escalators should not be considered exits during an escape.
- Exits and their routes should be well lit, clearly marked, and have signs guiding students to the appropriate floor or rescue area.
- Exits should be arranged so they can be reached without passing through another occupied unit. They can be either horizontal or vertical, including doorways, corridors, internal or external staircases, ramps, verandahs, and terraces that provide access to the street or the roof of a building.
- An exit may also be a horizontal passage leading to an adjoining building on the same level.
- Exits should be positioned so that the distance from an exit to the most remote point on the floor, measured along the path of travel, does not exceed 30,000 mm (100 ft.), except where sprinklers are installed throughout a building, in which case the maximum travel distance to an exit may be increased by 50 %.
- The capacity of exits, including doors and stairways, indicating the number of persons they can accommodate, should be on the external walls of buildings and open directly to the exterior, an interior open space, or any open place of safety.
- Exit doorways should be no less than 1000 mm (40 inches) wide and 2000 mm (80 inches) high. Doorways for bathrooms, water closets, etc., should be at least 750 mm (30 inches) wide.
- Exit doorways should open outwards, away from the room, without obstructing the travel path along any exit.
- No door, when opened, should reduce the required stairway or landing width to less than 900 mm (36 inches); overhead or sliding doors should not be installed. (Source: IS Code: 8827)
Parking design standards for college
To read the main article on this topic click here: Parking
- Parking areas for the following should be provided when designing a college or university buildings:
- Cycles:- 1.1 m2 per cycle
- Scooters:- 3 m2 per scooter
- Cars:- 25 m2 per car
- Buses:- 60 m2 per buses (Source: IS Code: 8827)
- The ECS per 100 m2 should be 0.25 – 0.75 for college building. (Source: Modern Building Bye Laws, Chapter-3)
- Parking Bay Sizes for different vehicles are:-
- Bicycle:- 700 x 1800 mm (1.4 x 6 Ft.)
- Two-Wheeler:- 1000 x 2300 mm (3.4 x 7.8 Ft.)
- Car:- 2500 x 5000 mm (8.4 x 16.8 Ft.)
- Mini Bus:- 3750 x 7500 (12.5 x 25 Ft.)
- Bus :- 14000 x 3000 mm (46 x 10 Ft.) (Source: Indian Road Congress)
- For Disabled Parking Bay size should be 3900 mm {including 1200 mm (4 Ft.) for wheelchair assistive devices circulation, like rollators, etc.} x 5400 mm (13 x 18 Ft.)
- Parking Bay should be located within 30000 mm (100 ft.) of accessible/ main entrances of the building. (Source: NBC)

Design Considerations and standards for college
- The height of the classroom should not be less than 3000 mm (10 ft.) measured at any point from the surface of the floor to the lowest point of the ceiling. The minimum headroom, such as under the bottom of beams, fans, and lights, shall be 2600 mm (104 inches) measured vertically under such a beam, fan, or light.
- The proportion of the breadth (minimum dimension.) to the length (maximum dimension) of the classroom should not be more than 1:1.5.
- The sill height for classrooms with furniture arrangements should not be more than 800 mm (32 inches) measured from the finished floor level, and that for classrooms with squatting arrangements should not be more than 600 mm (24 inches).
- Rooms shall have, for the source of light and air, one or more openings, such as windows and fanlights, opening directly to the external walls or into an open verandah.
- The rows of tall or shady trees should be at right angles to the source of light in the building in order to avoid glare in the rooms. (Source: IS Code: 8827)
- For more natural light and air, try to orient classrooms at an angle so that you can have two external walls.
- Never design classrooms or lecture rooms in between two corridors, as doing so doesn’t have any meaning, and it also seems weird.
- Never use angular walls; try to make them straight.
Other important considerations
- Don’t design the staircase and lift lobby as a closed space or like a core. Design it in an open space to make it interacting. By designing them in a way, they will act as a vertical element in the building. Which will create a gathering or hangout space for the students where they can interact with their friends and exchange talks.
- The most important thing to consider while designing a college or university is the zoning of the site. How you place the building blocks for different purposes like admin area, academic area, sport activities, residence, open parking, etc.
- Arranging and connecting them together is very important, as it will maintain the smooth circulation and easy flow of movement in the site.
- Place the admin area at the front because most users will interact with this place first, then the academic area, followed by the sports area, and the residence area at the end or corner. They all should be designed with separate entries and parking for better feasibility on site.
- You cannot design a combined basement parking for all the blocks mentioned above. Each and every block should have its own basement parking. Try to design entry and exit of these basements in the front for better movement of vehicles.
- Design an interacting open space, highlighted with landscaping elements, because these kinds of spaces act like stress boosters for the students.
Best colleges or university designs for Case Studies
- IIM Ahmedabad, Gujarat Designed By Louis Kahn
- CEPT University, Ahmedabad, Gujarat designed by B.V Doshi, Bimal Patel, and Others.
- SPA Vijayawada, Andhra Pradesh, Designed by MO-OF Architects
- Sydney university of Technology, Australia Designed by Frank Gehry
- Bangkok University Diamond, Thailand, Designed by Architects 49
- National Autonomous University of Mexico, Mexico Designed by Juan O’Gorman.
*Note: The dimensions written in feet, inches and mm are individual dimensions, not converted.

