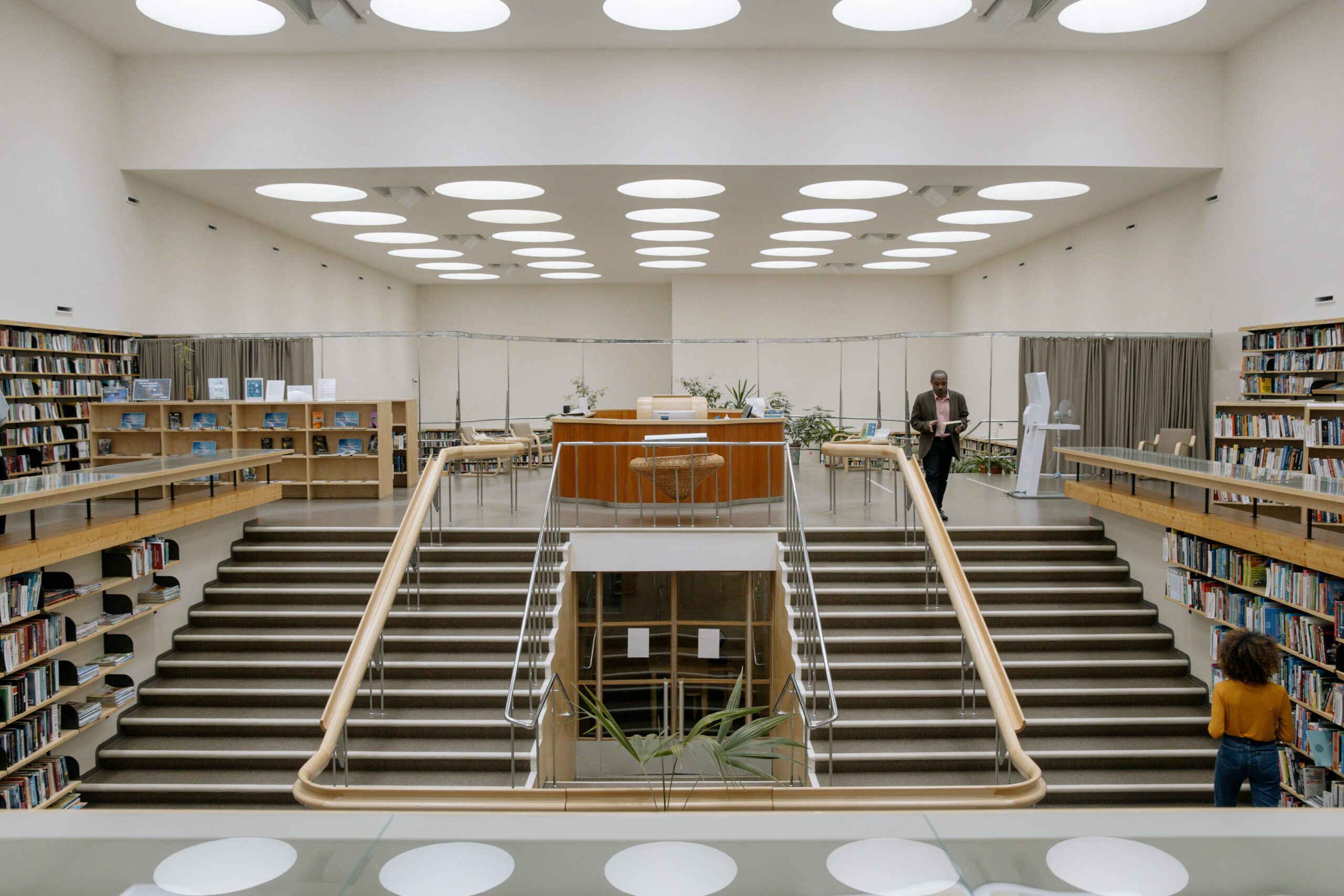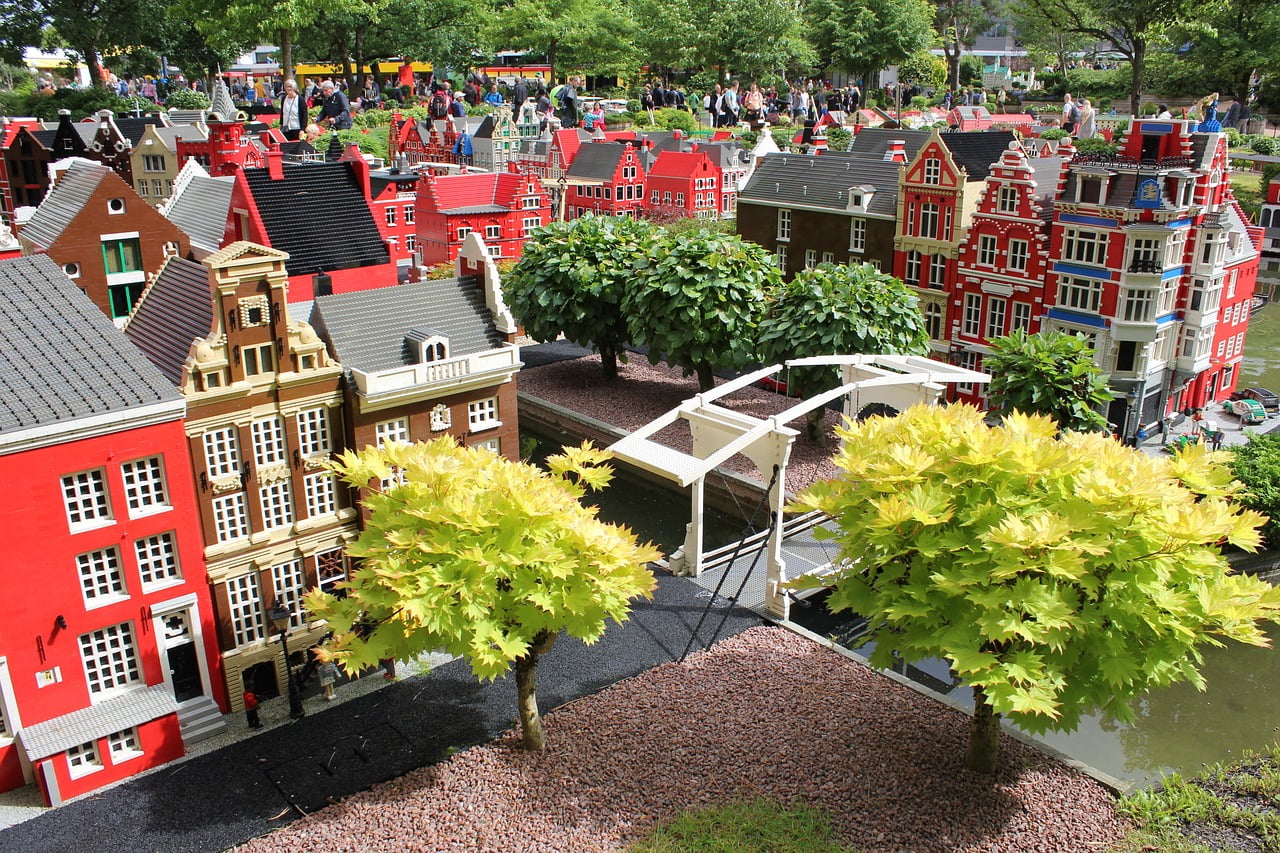What is Coping in Construction?
In construction, the coping or capping is built on the compound wall, parapet wall, and boundary wall. The primary purpose of coping is to prevent water seepage into the wall from the top and, second, to shed water clear of the face of the wall, both as effectively as possible. The water gets drained by the slope provided in the coping. Coping also adds to the overall appearance of a wall. The slope of 1:20 is provided to drain the water during the rainy season.
Tiles, stones, bricks, clay, terracotta, slate, wood, lean concrete, and various types of metals like aluminum, zinc, stainless steel, copper, and steel are generally used for coping construction. Today, precast coping is also available on the market.
Construction Technique
A minimum weight of 1.5 kN/m2 is preferred for copings with concrete or stone units. The overhang should include a throating recess or a drip not less than 10 mm wide, with the outer drip edge at least 40 mm from the face of the brickwork. (Source: Landscape Detailing)
Coping or capping is constructed over walls of any type. Coping can be provided on a wall in two different ways:
A single-sided slope
A minimum of 1:20 slope is provided on the top of the wall. The slope is directed towards only one side. A minimum of 40 to 100 mm of coping is projected out of the wall, and a semi-circular throating of 10 mm is cut into the projection so that the water doesn’t travel toward the wall (See Fig 1.)
Two-side Slope
A minimum of 1:20 slope is provided on the top of the wall. The slope is directed towards both sides of the wall. A minimum of 40 to 100 mm of coping is projected out of the wall, and a semi-circular groove of 10 mm is cut into the projection on both sides so that the water doesn’t travel toward the wall. (See Fig 2.)
In most preferred cases, the coping and capping arrangement will not be completely watertight, and there might be a chance of water leakage. Therefore, to avoid water penetration into the wall below, a damp-proof course is usually installed beneath the coping/capping. The thickness of the D.P.C (Damp proof course) should be a minimum of 15 to 25 mm.


Copings on Compound Walls and Parapets
Copings on compound walls and parapets are provided to afford protection to the top courses of masonry from weathering action due to repeated cycles of heating and cooling and rainfall, which would otherwise tend to dislodge the top courses of masonry. The coping generally consists of precast cement concrete slabs or stone slabs about 50 mm in thickness laid in suitable mortar. The coping should project about 25 mm on both sides of the wall faces with drips and should be provided with expansion joints about 5 mm in width at 2000 to 4000 mm intervals. Parapet copings should slope to the rear to prevent rain washing down dust on the face of the wall and spoiling it. {Source: IS CODE: SP 20 (1991)}
Types of coping based on the shape used in building construction
Flat Coping
They are the simplest type of coping, not effective for full protection of the wall from rainwater, but can provide basic protection. Moreover, this type of coping is used for aesthetic purposes only, not for shedding or water damage protection.
Slope Coping
These are the most common types of coping used for parapet walls in building construction. Sloped coping is available in two types of options, as you can see in figures 1 and 2. The first is one-sided slope coping, and the second is two-sided slope coping. They are very effective and are mostly used as coping mechanisms.
Curved Coping
Curved copings have a rounded or curved profile, which adds more aesthetic appeal to this type of coping. It was used to create organic forms to achieve desired designs.
Hipped Stopped End Coping
This type of coping has a three-sided slope, making it more effective for the corners and end edges of the walls.
Crenellated Coping
It is also known as battlemented coping, characterized by alternative low and raised sections. Easily found in historical buildings like castles, forts, etc.
Types of Wall Coping based on Materials
- Brick Wall Coping
- Clay Wall Coping
- Terra Cotta Wall Coping
- Stone Wall Coping
- Concrete (Pre-Cast) Wall Coping
- Concrete (Cast-in-Situ) Wall Coping
- Metal: Aluminum Wall Coping
- Metal: Copper Wall Coping
- Metal: Stainless Steel Wall Coping
- Metal: Zinc Wall Coping

Suitable Material Selection for Coping
Coping is the first line of defense for a parapet wall. It is slightly larger than the thickness of the wall, which serves as a protective agent and saves the uppermost part of the walls. It protects against moisture and any kind of water damage, which is why it should be constructed with moisture-resistant materials. Metal, terra cotta, stone, or precast concrete are the types of materials used for it. Coping should be designed on a slope either one-way, two-way, or multiple-way because moisture has inherent cohesive properties or surface tension. Coping directs the water from the roof and façade and prevents moisture from entering the building through the parapet. [1]
Brick isn’t a recommended material for constructing coping as it has too many joints, which can create a risk of water penetration through poor workmanship. It can be used only for aesthetic purposes on non-parapet walls. Clay copings are a better option than brick copings, as they have a good visual match with brick walls and are long-lasting. Another good option are concrete and stone coping, both of which create an aesthetically pleasing finish and have many color options. Only one consideration is the weight of concrete and stone, as they can often be too heavy for the walls. [2]
Due to the force exerted by corroding metal, displacement and cracking occur in the surrounding masonry, a phenomenon referred to as rust jacking. Stainless steel anchors provide an optimal solution as they resist corrosion while effectively securing the coping against sliding or detachment due to wind. When installing metal copings, it’s essential to utilize non-corroding fasteners and cleats to secure the metal sheets, including covers and under plates at joints. Additionally, it’s crucial to seal all penetrations through flashings thoroughly to prevent moisture infiltration in the future. [1]
Benefits of Coping
- It provides protection from weather conditions and saves the wall from moisture, water damage, and rain.
- Coping prevents moisture or water from seeping through the wall to the structure.
- It increases the aesthetic appeal of the wall by providing a finished and polished surface.
- The appearance of the wall can be enhanced with the use of different materials, styles, and textures for the copings.
- Round or curved coping on the parapet walls also creates safer edges, which prevents the risk of any type of accident.
- By protecting the walls from water damage and moisture it increases the lifespan of the structure.
Difference between coping and capping
| S. No. | Coping | Capping |
| 1. | It is used to protect parapet walls from water damage and moisture. And generally used for parapets or walls only. | Capping is done for many reasons, including protection, functionality, and aesthetics. And it can be done beyond walls and parapets, like on columns, posts, or retaining walls. |
| 2. | Copings are designed with specific profiles and features and are generally sloped so that they can direct water away from the walls. | It is designed to serve both functional and aesthetic purposes. It can have additional features, such as lighting or signage. |
| 3. | It can be constructed with materials like stone, brick, metal, or precast concrete. | Materials can vary according to the application and design specifications. It is commonly made of concrete, stone, brick, metal, wood, or composite materials. |
| 4. | It is applied to the uppermost part of the walls to protect them from water infiltration. | It can be applied to any vertical or horizontal surface, including walls, columns, posts, beams, or retaining walls. |
| 5. | Installed on the top of the wall using mortar, adhesives, or mechanical fasteners. | Installation depends on the application and the type of material used for it. |
*Note:- The dimensions written in inches and mm are individual dimensions, not converted.











