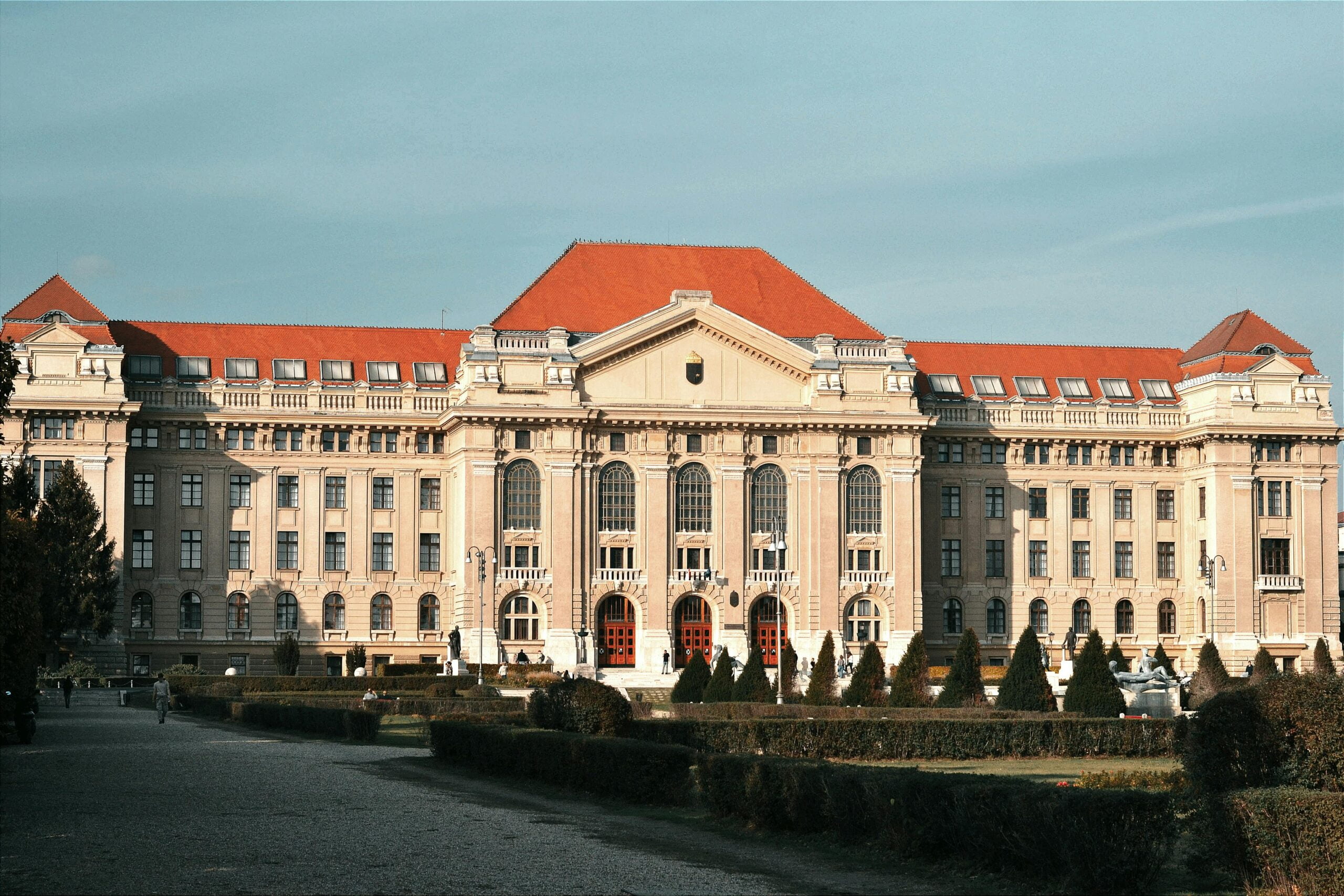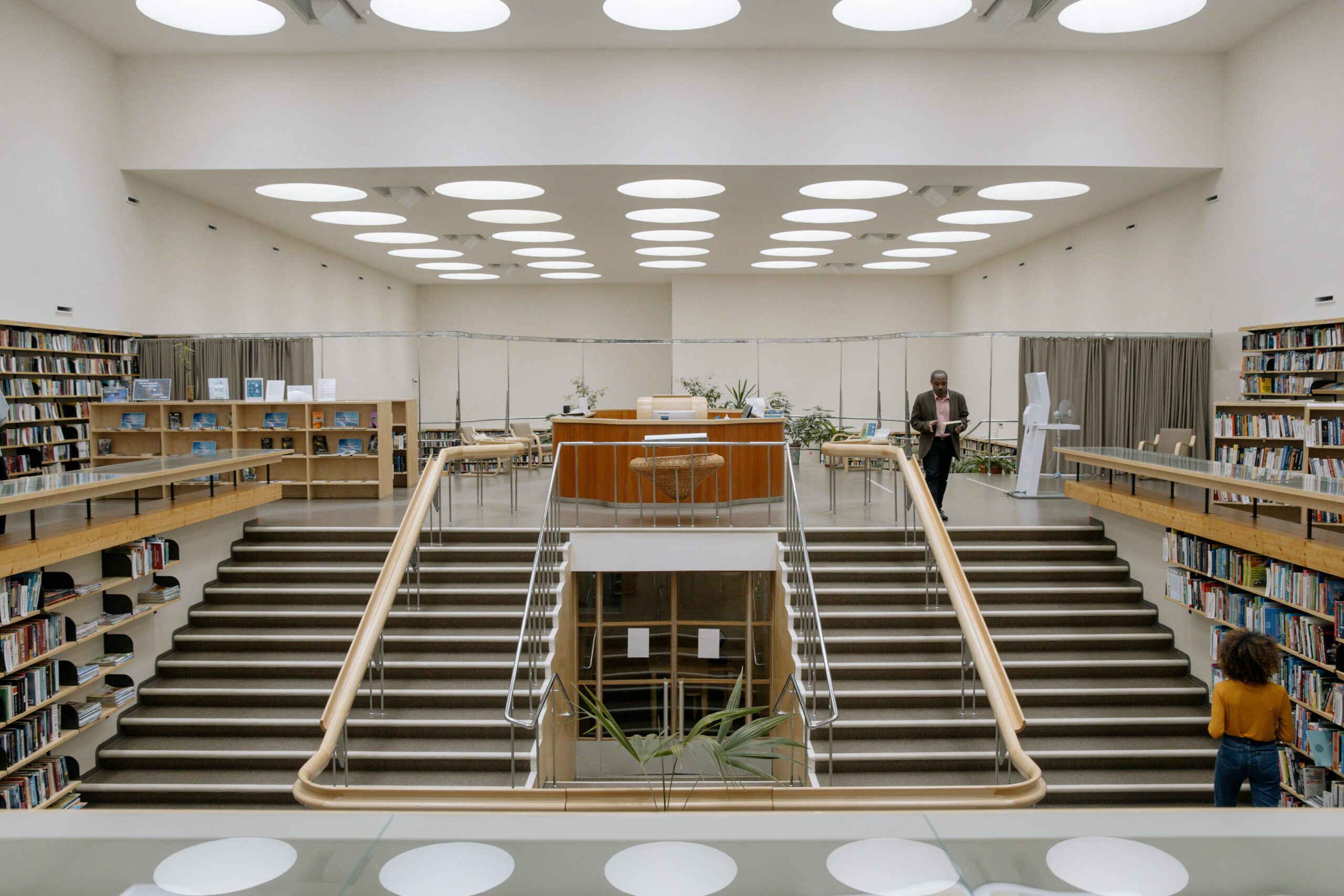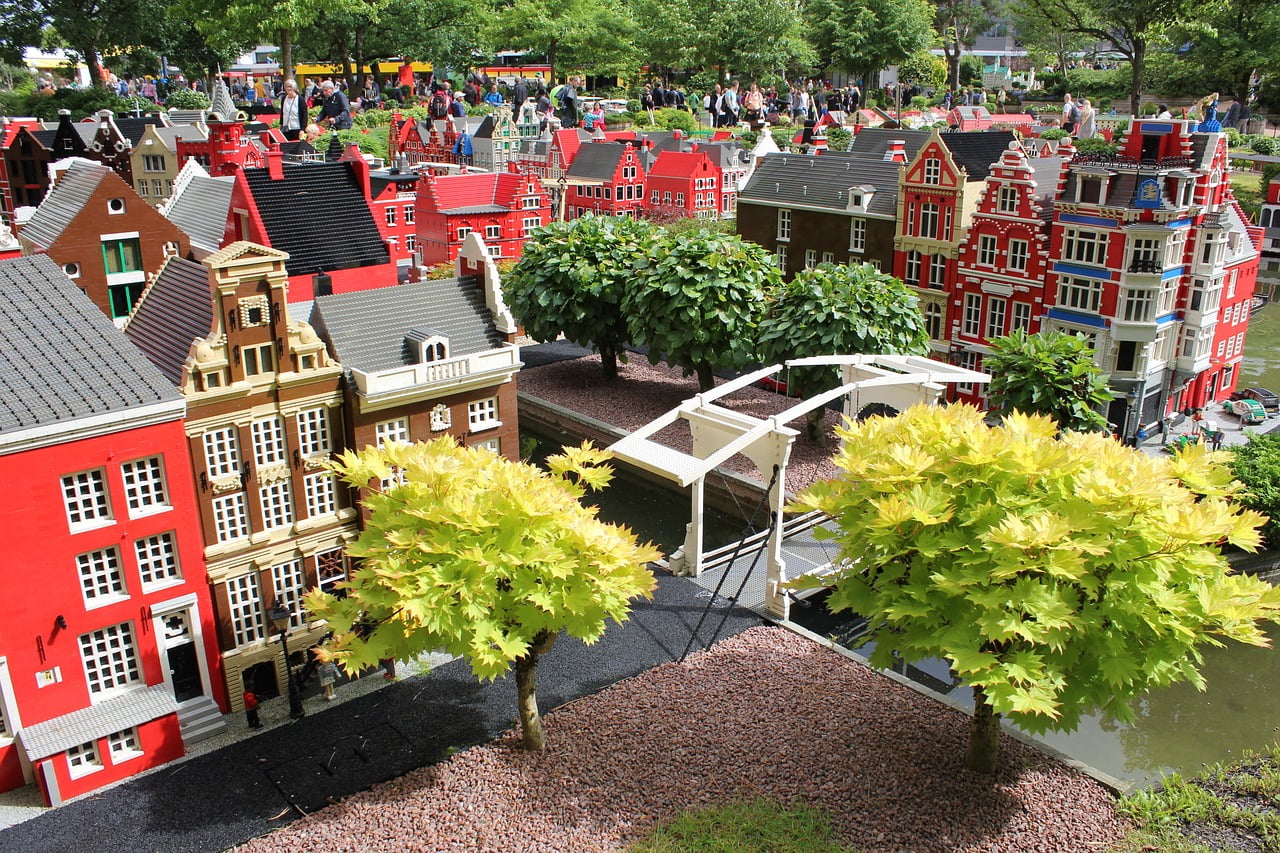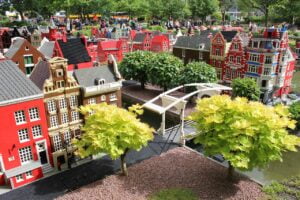What is Colonial Architecture?
Colonial architecture is characterized by the architectural styles that arose during the era of colonialism, spanning from the 16th to the 19th centuries. This period marked the expansion of European powers into different regions of the world, leading to the establishment of colonies and settlements.
In simple words, it is an architectural style from a mother country that has been incorporated into the buildings of settlements or colonies in distant locations. It happens when a country is colonized and begins to use architecture from the country that colonized it. At times, the resulting design style and characteristics are a replica of ideas from the mother country, which created hybrid designs in their new lands. Much of colonial culture was a balancing act between home customs and adjustments to a new location. This also applies to architecture. As Europeans settled in their colonies, they discovered innovative methods to bring a little touch of home into, well, their colonial dwellings.
Colonialism had major impacts on people and civilizations around the world. Mainly, British and French colonialism have spread their influence throughout the major countries in the world and have become two of the most powerful nations. [1]
Colonial Architecture in India
“From the imposing forts and palaces of the Mughal era to the elegant Victorian buildings of British India, India’s colonial architecture tells the story of centuries of foreign occupation and cultural exchange.“ In India, colonial architecture is shaped by these major nations: British, Portuguese, Dutch, and French. During their rule, they brought their respective architecture to India, which embodies a diverse blend of styles. British colonial architecture is evident in Indo-Saracenic and Neoclassical structures. Like the Victoria Memorial in Kolkata and the Gateway of India in Mumbai. Portuguese colonialism is seen in Goan Baroque churches and vibrant traditional churches. Dutch colonialism is seen in Fort Dansborg in Tamil Nadu, and French colonialism is seen in Pondicherry’s White Town.
Some of the regional adaptations are also seen in other parts of India, like colonial bungalows in Shimla and Darjeeling. They also reflect climatic conditions and material selection. All the colonial architecture in India is now preserved, which serves as a tangible link to India’s colonial history. [2]
Background of Colonial Architecture in India
During the 18th century, a new era of architecture arrived in India with the arrival of European powers. Portuguese, Dutch, English, French, and Denmark entered India to establish commercial relations through their respective East India companies.
After winning the Battle of Plassey, the British-owned East India Company gained political control in India and began to dominate Indian provinces. The dominance also extended to the architecture, and they started leaving their imprints and replicas of ideas and culture from their country to India.
With the arrival of European powers, they brought different elements of their culture to India. The Portuguese introduced glitzy art regeneration, the French left their marks on place and house interior decorations, and the British imported their architectural styles alongside their influenced paintings and sculptures.
British Colonial architecture in India began with attempts to assert authority using classical roots and evolved into a distinct style known as Indo-Saracenic architecture. This one-of-a-kind combination flawlessly combines Hindu, Islamic, and Western architecture design elements. [2]
British Architecture in India
- The British colonial era lasted in India from 1615 to 1947. It was there in India for roughly three centuries.
- The colonization of India also had a great impact on architecture. Britishers followed various architectural styles in India. Such as Gothic, Imperial, Palladian, and Victorian.
- Mainly, they used red sandstone and coarse limestone for the construction of historical buildings or monuments.
- Colonial architecture culminated in what is known as Indo-Saracenic architecture.
Indo-Saracenic architecture combines the features of Hindu, Islamic, and Western concepts. - Post offices, train stations, rest houses, and government buildings are examples of institutional, civic, and utilitarian structures that showcase British Colonial architecture.
- Sardar Ram Singh, a master builder from Punjab, designed the Central Museum and the Senate House in Lahore (now in Pakistan).
- George Wittet designed the Gateway of India in Mumbai by taking inspiration from Mughal architectural style.
- FW Stevens designed Victoria Terminus Station in Mumbai to showcase the example of Victorian Gothic revival architecture in India.
- Another example of Indo-Gothic architecture in India is the Victoria Memorial in Kolkata.
- After World War I, Britishers built buildings with a new architectural style, which was Neo-Roman or Neo-Classical.
- A famous example of this type of architecture is Lutyens Delhi; several buildings were designed in this style. The architects were Edwin Lutyens and Herbert Baker. [4]
North America Colonial Architecture
Colonial architecture in North America reflects a rich tapestry of styles and influences brought by peoples from various European countries. From the New England colonial with its hand-hewn oak frames to the Dutch colonial characterized by its use of stone and brick, each region developed its own distinctive architectural identity. The Southern colonial, with its storey-and-a-half brick houses, and the French colonial, with its roots in medieval French architecture, added further diversity to the landscape. Meanwhile, the Spanish colonial style, spanning from Florida to California, drew inspiration from Renaissance and Baroque styles, resulting in unique mission architecture. In the 18th century, the Georgian style emerged, embodying formal elegance with its red brick exteriors, white-painted wood trim, and elaborate interiors. This architectural journey from humble beginnings to refined sophistication is a testament to the creativity and adaptability of peoples in shaping the built environment of North America. [6]
British Colonial Architecture
British colonization dotted the colonies of the Atlantic coast, but what does a colonial house look like? Influenced by the Ancient Greeks and Romans, British colonial architecture implemented the practical features of these buildings into their own designs. The most defining feature of British colonized architecture was that most buildings were symmetrical in design and had two stories. British colonial houses remain the best examples of British colonial architecture as they were the most numerous places built due to a constant influx of colonists from Europe. From the first colonies of the early seventeenth century to the American Revolution, British colonized architecture could be split into two major periods: First Period and Georgian.
(Note: The above information is directly taken from study.com. To read click here)
Characteristics of Colonial Architecture
The features and characteristics of colonial architecture can vary. It depends on the influences of the colonial region, climatic conditions, architectural style, material selection, culture, and some other important considerations. These are some of the common characteristics of colonial architecture:
- This type of architecture reflects some sense of balance and order.
- It is known for its symmetrical design elements, with one side of the central axis mirroring the other side.
- Regular use of geometrical shapes like squares, rectangles, circles, and lines.
- Use of columns as a prominent feature, with styles such as Doric, Ionic, Corinthian, Composite, and Tuscan being their popular choices. These columns were used for aesthetic elements as well as for structural supports.
- Use of porches and porticos supported by columns. Used to provide shading as well as increase the aesthetic appeal of the buildings.
- For construction, use traditional materials like wood, brick, and stones. (It also depends on the region and climatic conditions.)
- Heavy ornamentation, detailing, and sculptures work to enhance the beauty of the building.
- Use of pilasters, which look like shallow rectangular columns. [2]
Characteristics of Colonial Style Houses
- Most of the colonial houses have 2 or 3 stories.
- Symmetrical floor plans and exteriors are the features of colonial architecture.
- It has a steeply pitched roof.
- They used decorative entryways for the house design.
- They used multi-paned windows that were aesthetically pleasing and allowed natural light to enter the home.
- The designs were simple and traditional.
- Use of a central wood staircase with a formal entry.
- Bedrooms were designed on the second or third floors.
- Painted generally with muted neutral colors.
- The common living area is usually located on the ground floor.
- Use of double-sash windows.
- Designed decorative window shutters. [3]
List of Colonial Architecture throughout the World
- Portuguese colonial architecture
- Spanish colonial architecture
- French colonial architecture
- Dutch colonial architecture
- Italian colonial architecture











