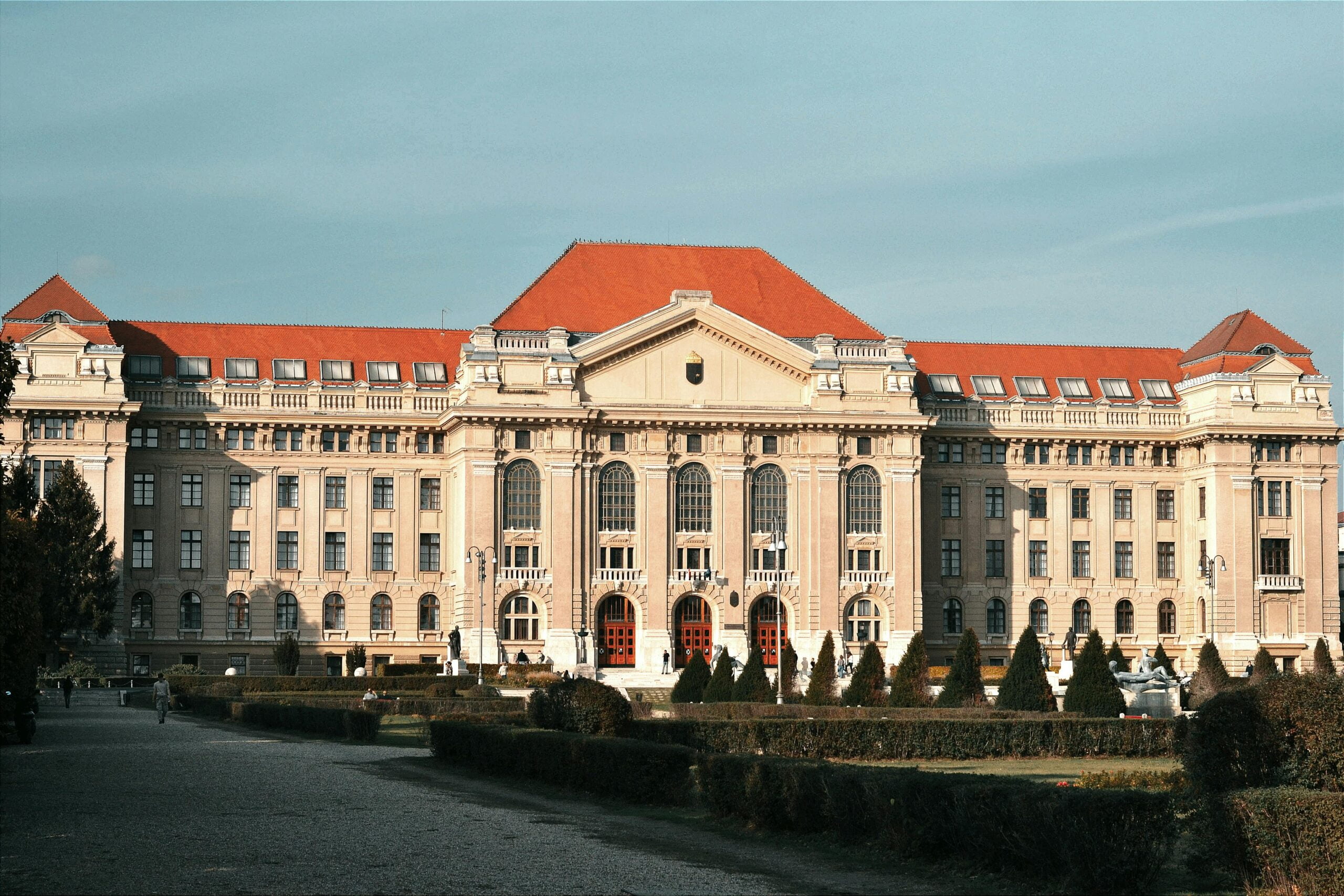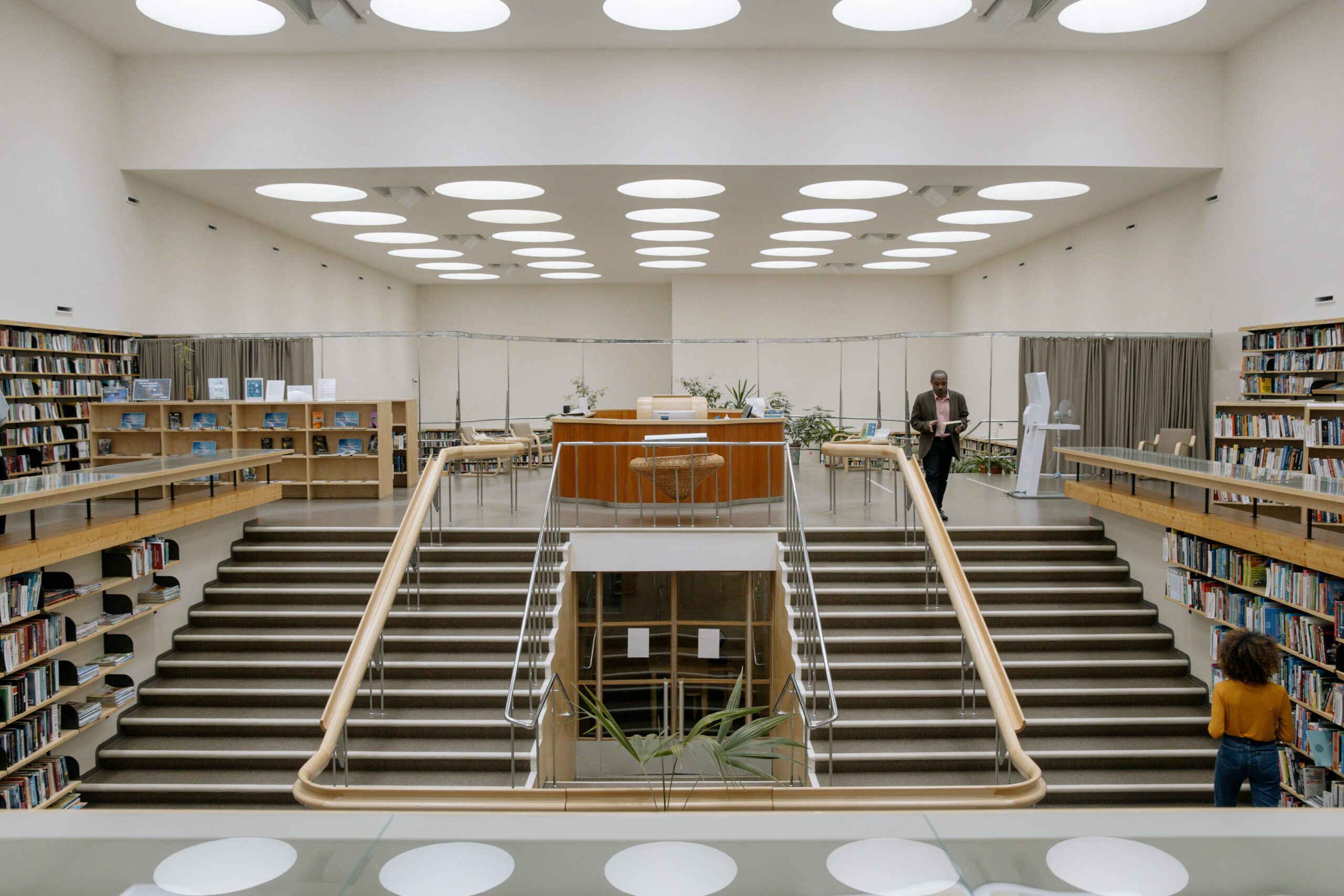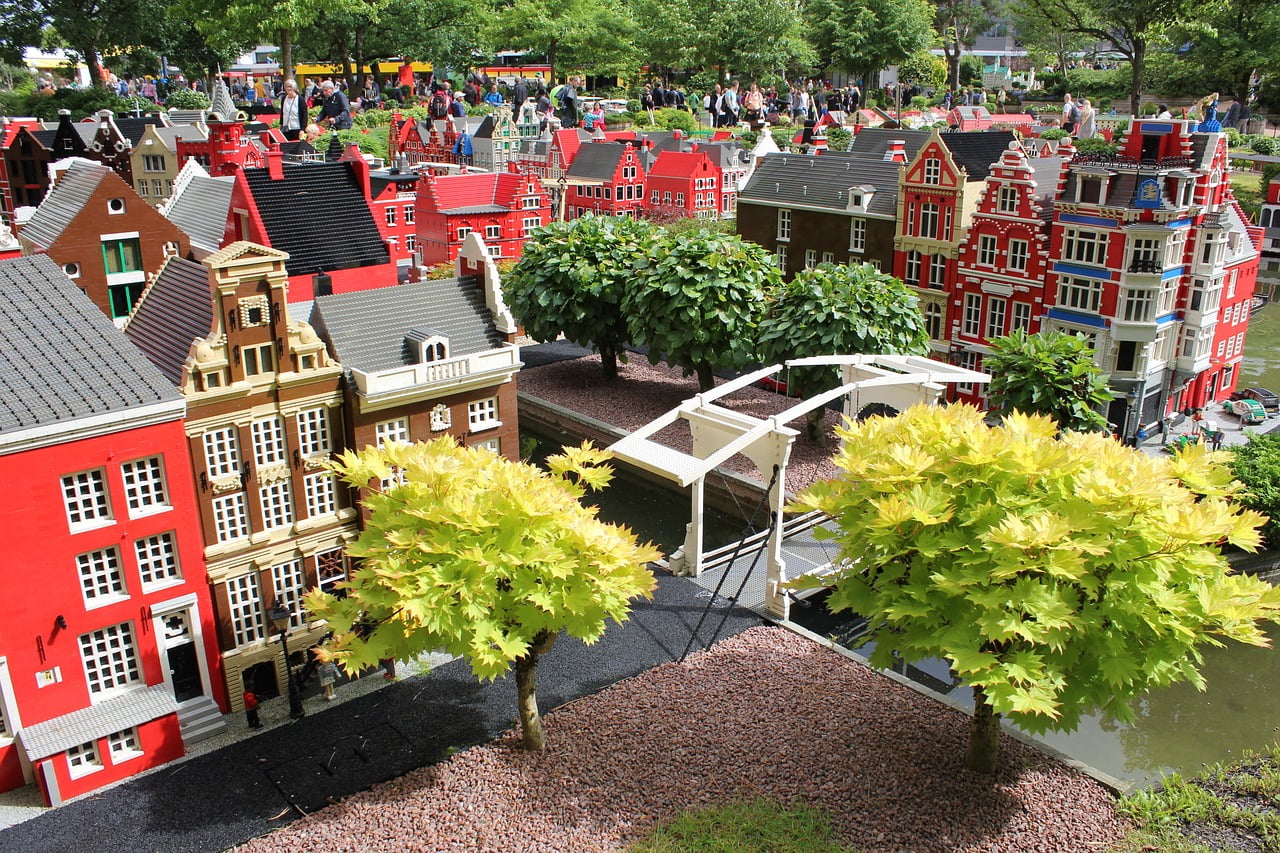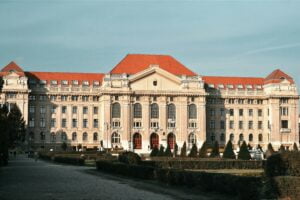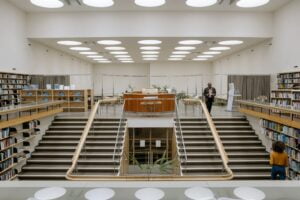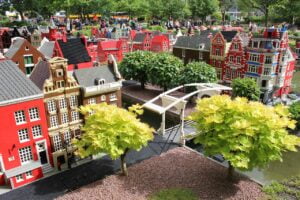Introduction of Gothic Architecture
Gothic architecture is a kind of medieval European architecture that flourished from the middle of the 12th century through the 16th century and, in certain places, continued into the 17th and 18th centuries. [1] [2] [4] It developed from Romanesque architecture, and Renaissance architecture replaced it. [1] It is characterized by long pointed arches, ribbed vaults, and exterior buttresses (popularly known as the flying buttress). The first seeds of the gothic style were found in France, but they quickly spread beyond its borders. [2] Its origins can be traced back to Ile-de-France and Picardy in northern France.
History and Development of Gothic Architecture
In 410, Rome was sacked by the barbarian tribe, and the Goths were again pillaged by the Vandals in 455. The Goths, who wrought little damage, were considered to be mainly responsible for the destruction. The term “Gothic” was thus concocted in the Renaissance as a part of its self-definition, which seems to capture the prime energies with its mysterious origin, fabled wondering, and wild imagination of the barbarian tribes of the North. Despite its absurdity, the term was retained, even though Goths were more destroyers than builders. The name “Gothic” is now generally given to the pointed style of medieval architecture in western Europe.[3]
The first Gothic-style buildings were built in France. That was the era when peace and stability were seen everywhere, and the development of things was associated with the growth of churches. Higher ceilings, longer windows, stained glass, and long arches were used to fill the spaces with direct sunlight. [2]
Some typologies of these styles were identified:
- c.1130–c.1240 Early to High Gothic and Early English
- c.1240–c.1350, Rayonnant and Decorated Style
- c.1350–c.1500 Late Gothic: flamboyant and perpendicular [1]
Inventions by Gothic
- Flying Buttress: They placed it at right angles to the length of the wall to take the collected pressure from the ribbed vaults and finally transmit it to the ground. It represents a major step in the skeletonization of the piers, buttresses, arches, and ribbed vaulting, all held in equilibrium by the combination of inclined and vertical forces neutralizing each other. The walls were no longer treated as solid supports. Instead, now they were hollowed out and reduced to a thin layer that only served to enclose the structure.
- Colored Stained Glass: Three basic properties of it are: first, it could be used to contain brilliant, transparent pictures; second, it was an intrinsically rich material resembling a precious stone; and third, it’s a mystery because it glowed without fire. Hence, colored glass was given its full scope as the chief internal decoration, which also admitted more light to the interior of the halls. [3]
- Tracery: It refers to the stonework elements that support the glass in a window, a special feature of the gothic style. [6] In cloisters, the openings are often filled in with tracery. In dry weather, the cloister would be used for studying and teaching. [3]
The popularity and decline of Gothic Architecture
The style became so popular in France that it started spreading out to countries like Spain, England, Italy, and Germany. Italians replaced the stonework with brick and marble; on the other hand, Germans built large vaulted halls. [2] It was never popular in Italy, but in the mid-15th century, it returned to the ancient Roman ruins as a classical model.[1]
As this style progressed eastward, the decline in popularity became normal with the rise of the Renaissance and a revival of classical sensibilities. This architectural style survived the early modern period and was again refined in the late 18th century and throughout the 19th century. [1]
Characteristics of Gothic Architecture
- Gothic architecture is mainly characterized by the introduction of pointed arches, flying buttresses, ribbed vaults, and high pinnacles.
- Gothic architecture emphasized strong vertical lines, high vaulted ceilings, minimal wall space, pointed windows, and door openings, and buttressed walls.
- The interiors were oblong and covered with rib and panel, vaulting, or open timber roofs.
- Large windows divided by vertical mullions and horizontal transoms were used to display painted glass.
- Mouldings were enriched with delicate carvings.
- Carvings possessed decorative character and enriched doors, rose windows, buttresses, and pinnacles.
- The columns were more slender, with polygonal capitals carved with foliage.
- Gothic vault were constructed with rib to increase the strength of groins.
- Mouldings were enriched with delicate carvings.
- Vine leaves and grape leaves were used for the ornamentation. [3]
- The style was characterized by the availability of building materials. Thus, in Italy, white and colored marble that in England. France’s coarse-grained stone and North Germany’s bricks determined the character of the architecture of those countries.
Structural elements of Gothic Architecture
- Columns and Piers: Columns were used to support galleries and semicircular arches.[3]
- Pointed Arch:- The pointed arch was the modification that distinguished Gothic architecture from the Romanesque style. It lent itself to complicated crossing forms, which evolved into something more complex within window spaces.
- Rib Vaults: A rib vault, also known as a ribbed vault, is formed when two or three barrel vaults are intersected and bordered with an armature of piped masonry, typically carved in ornamental patterns; this is in contrast to the groin vault, which is an older type of vault structure. Later they added more vaults like Lierne vaults, Skeleton-vault, star vault, “Rococo Gothic” vaults, and some others.
- Flying buttresses: In Gothic architecture, loads were focused on pillars, reducing the need for reinforcing at specific locations; as structural components, they carried the strain of extraordinarily high and long walls.
- Towers and Spires:- Towers and spires were the important features of the gothic churches.
- Tracery:- It was used to support the glass in a window.
- Gargoyle:- A gargoyle is a grotesque figure with a spout used to direct water from a roof and away from the side of a structure, preventing rainfall from pouring down stone walls and eroding the mortar between them.
- Stained Glass Windows:- The illusion of lightness and spaciousness was achieved by large stained-glass windows and a plethora of smaller ones.
To read a more detailed explanation of these elements, click on this link to read an assignment on it:
Plans


Major Gothic Architects
Gothic architects designed town halls, royal palaces, court houses, and hospitals. They fortified cities and built castles to defend their land against invasion. They constructed bridges to facilitate transportation and other important buildings. But it was in the construction of churches that the Gothic style attained its most meaningful expression. The churches were arranged for convenience rather than symmetry. [3] Notable architects associated with the Gothic period include Abbot Suger in France, Eugène Viollet-le-Duc in France, Peter Parler in Germany, William of Sens in France, and Robert of Luzarches in France, among others.
Some of the famous works by these architects include the Basilica Cathedral of Saint Denis in France, Notre-Dame de Paris in France, St. Vitus Cathedral in Prague, Canterbury Cathedral in England, Cathédrale Notre-Dame d’Amiens in France, and several others.
Examples of Gothic Architecture Buildings
- Notre Dame, France
- Westminster Abbey, England
- Duomo di Milano, Italy
- Cathedral, Spain
- St. Stephen’s Cathedral, Austria [5]
- Orvieto Cathedral, Italy
To read more about Gothic architecture in England and Europe, click on this link to read assignments on it:



