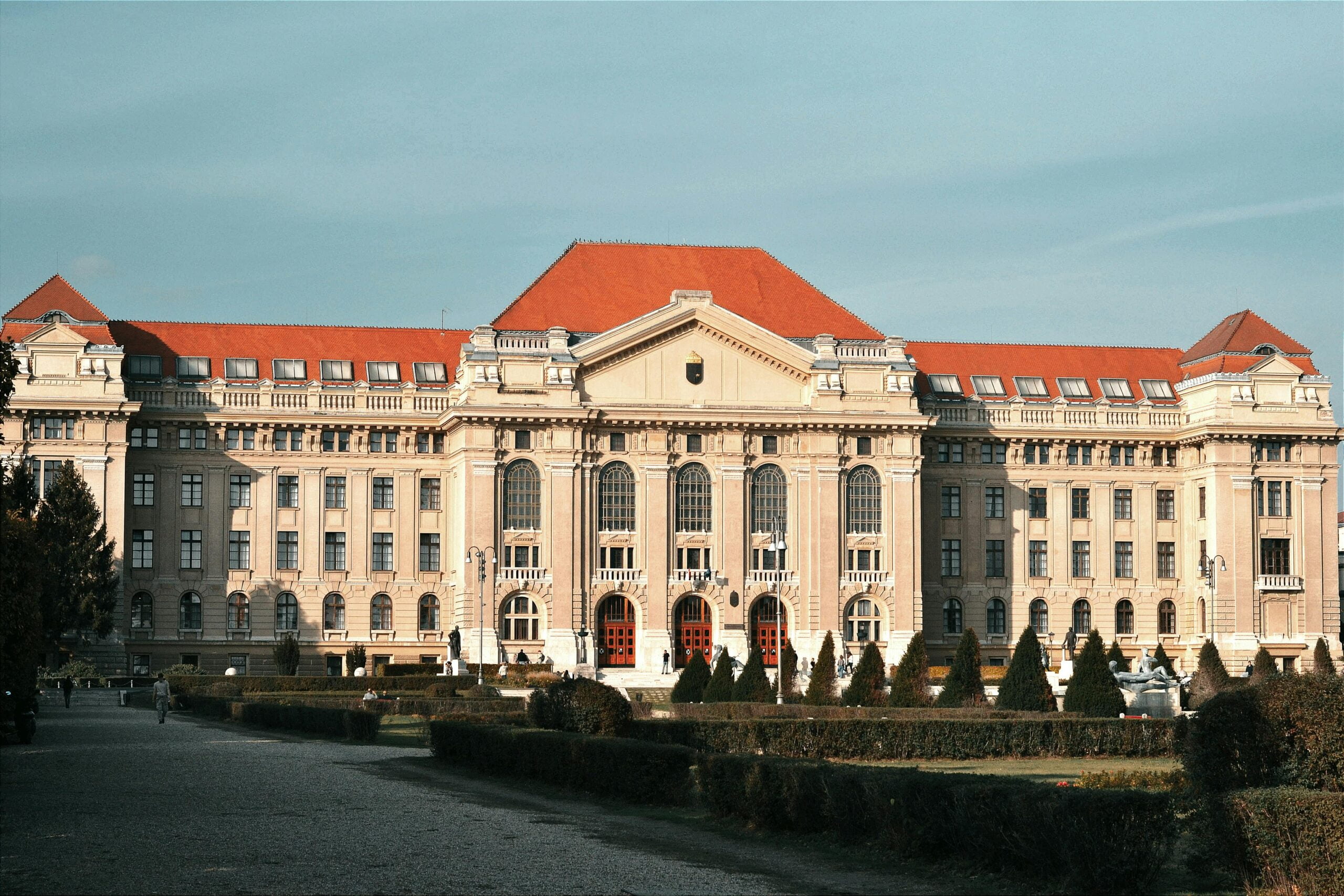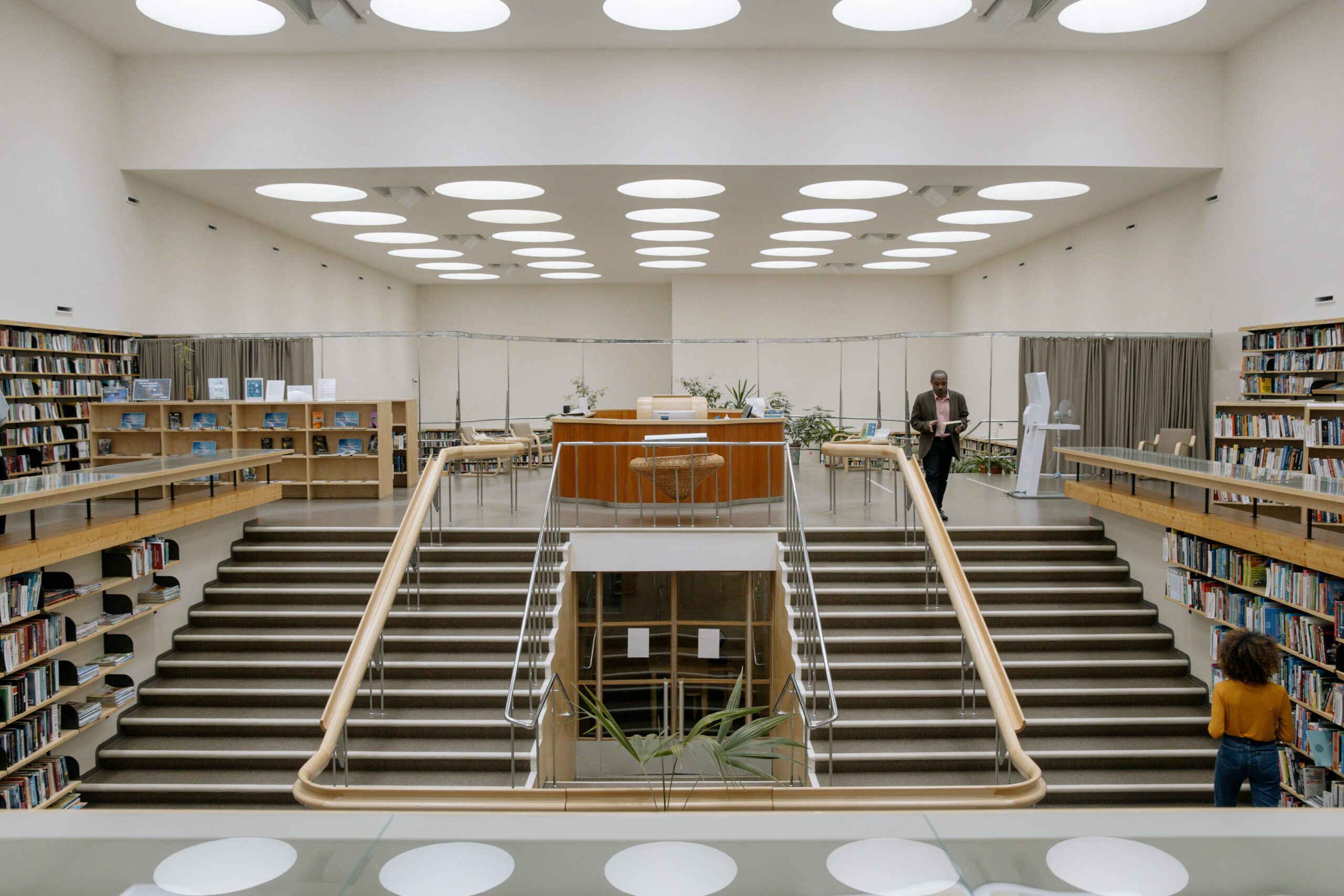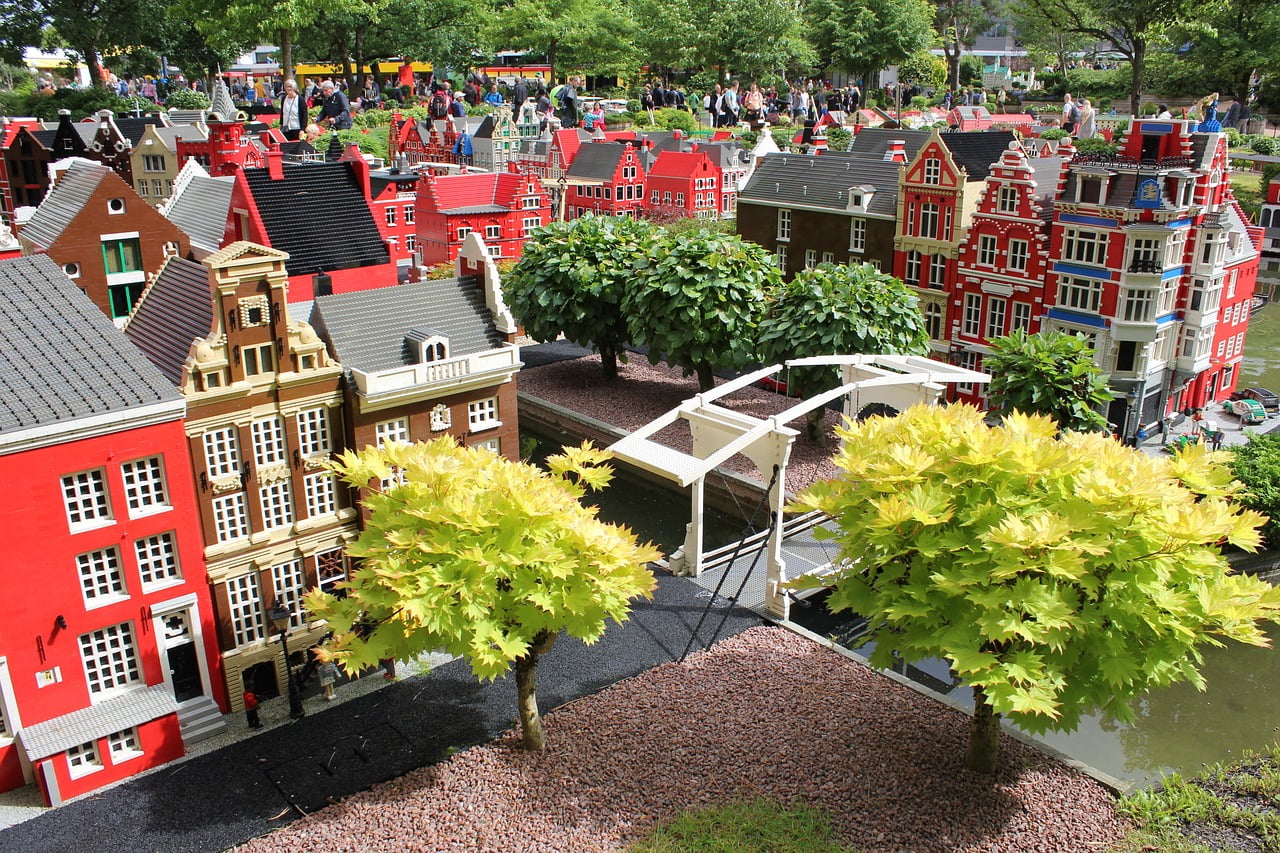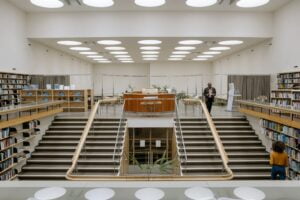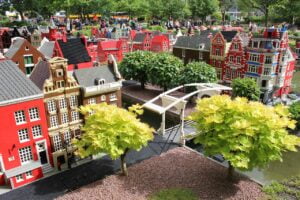What is Curtain Wall?
A curtain wall system is a building’s exterior covering in which the outside walls are non-structural and only serve to keep the weather out and the people in. Curtain walls are nonstructural elements constructed of lightweight materials that help to reduce building expenses. A significant advantage of using glass as the curtain wall is that natural light may reach deeper into the structure. Other than its dead load weight, the curtain wall façade carries no dead load weight from the structure. Curtain wall systems must be constructed to withstand all loads while also preventing air and water from entering the building envelope.
Curtain walls in construction can be made of light, prefabricated metal-glass construction in the form of facade panels of metal or plastic. Multi-layer facade elements complete with windows and parapets, or pre-cast concrete elements. The most common elements are fixed to the slabs (or framed columns) with fixing brackets or anchors and can be combined to form any size of a wall. (Source: Neufert, Page 78)
Types of Curtain Wall
- Stick System
- Unit System
- Unit and Mullion System
- Column cover and Spandrel System
- Various types of the glass wall system
(Types will be explained in the coming days)
Components of Curtain Wall
- Vision Glass
- Transom
- Anchor
- Mullion

Design Considerations
- Loads
- Air Infiltration
- Water penetration
- Deflection
- Strength
- Thermal Comfort
- Sound Resistance
Benefits of Curtain Wall in construction
- Curtain walls can be installed with a variety of glazing options, like inside, outside, or structurally.
- Curtain walls are installed on the exterior to give a unique, aesthetically pleasing, and visually stunning exterior.
- Curtain walls are available in various lightweight materials and are affordable in price.
- Curtain walls can resist water penetration, air infiltration, thermal comfort, and sound resistance.
- Curtain walls are mainly used in residential and commercial buildings because their thickness is less compared than brick walls. They provide an extra carpet area for the builder.
- The glass and aluminium curtain walls are considered a marvel of architecture and engineering.
Difference Between Structural Glazing and Curtain Wall
| Structural Glazing | Curtain Wall |
| Structural glazing is a method of connecting glass to the structural frame components of a structure by using a high-strength, high-performance silicone sealant. | A curtain wall is a non-structural outside covering of a structure intended to keep the elements out and the occupants in. |
| Structural glass façade technology includes some sort of glass as the cladding material and embraces a design goal of high transparency and expressive structure. | Curtain walls typically only have a floor-to-floor span, with an aluminium extrusion acting as the main structural component. |
| Facades are employed in longer-span situations when using an aluminium extrusion as the primary spanning element is impractical or impracticable | Curtain walls can be designed inside or outside of the building, and the panels can be hidden or visible from the outside. |
Curtain walling with fire-resistant glass
Because the foam fire-protection layer cannot be heated above 50-60 °C, F fire-resistant glazing is only practical for external use. This is only possible to guarantee facades subject to direct sunshine if effective sun shading is provided and guaranteed. (Source: Neufert, Page 112)



