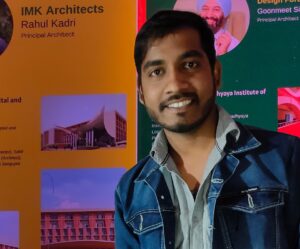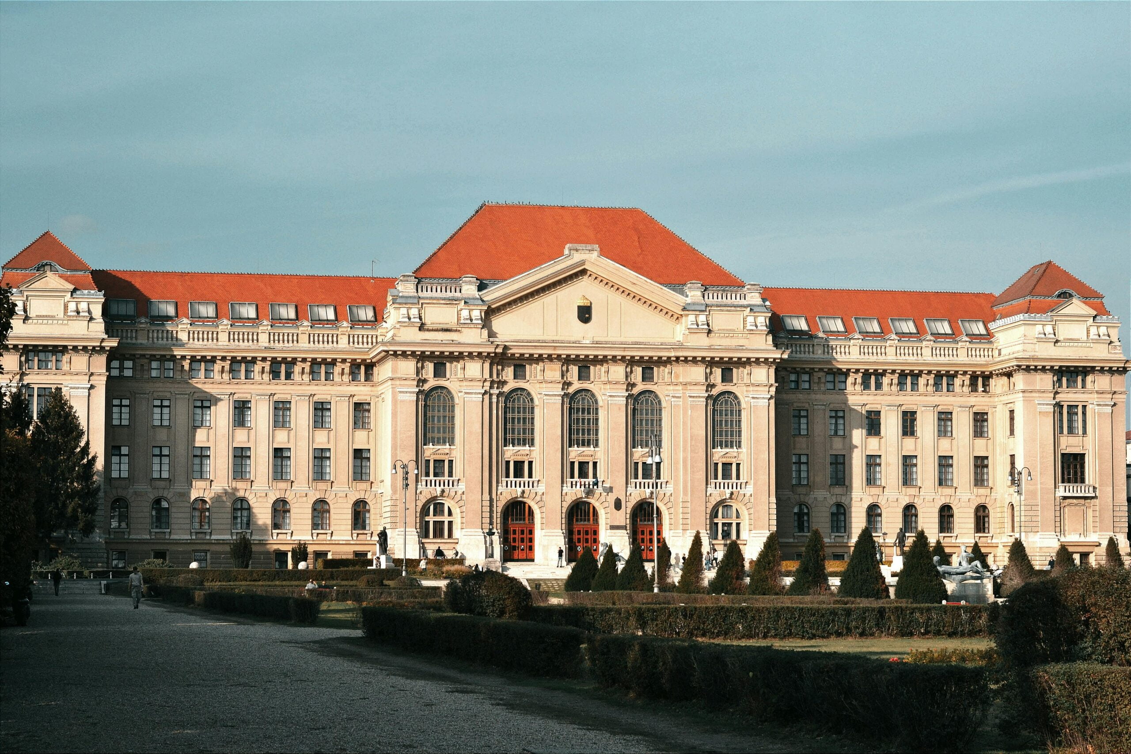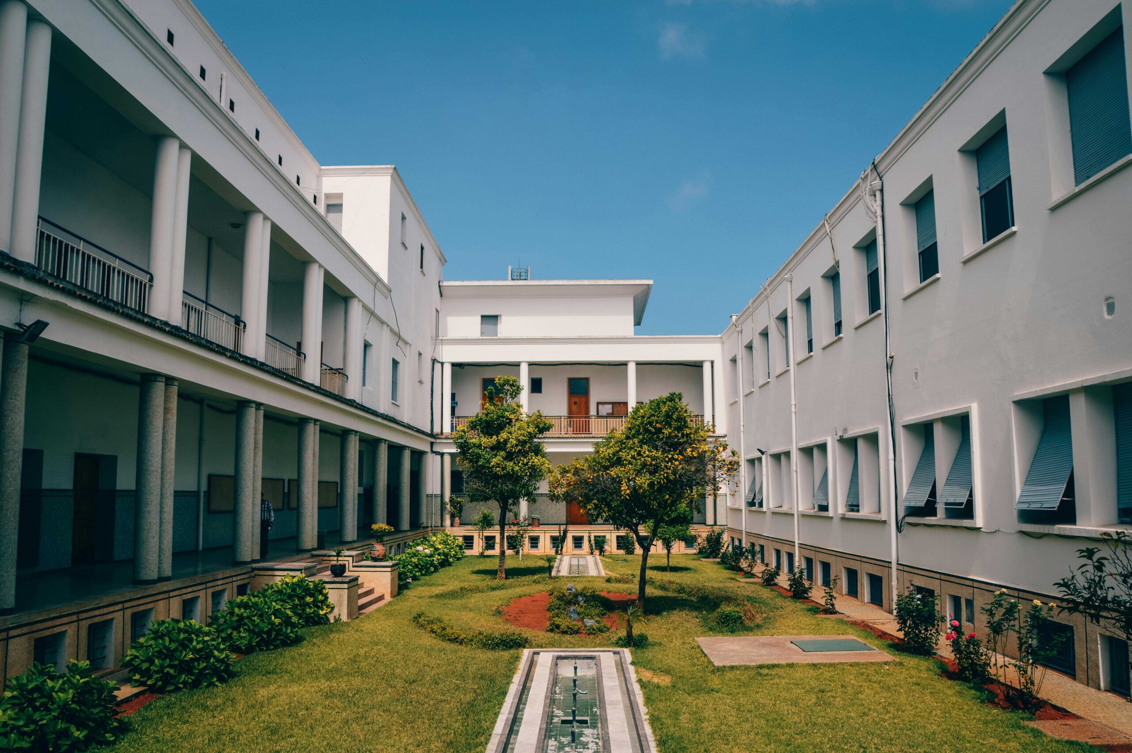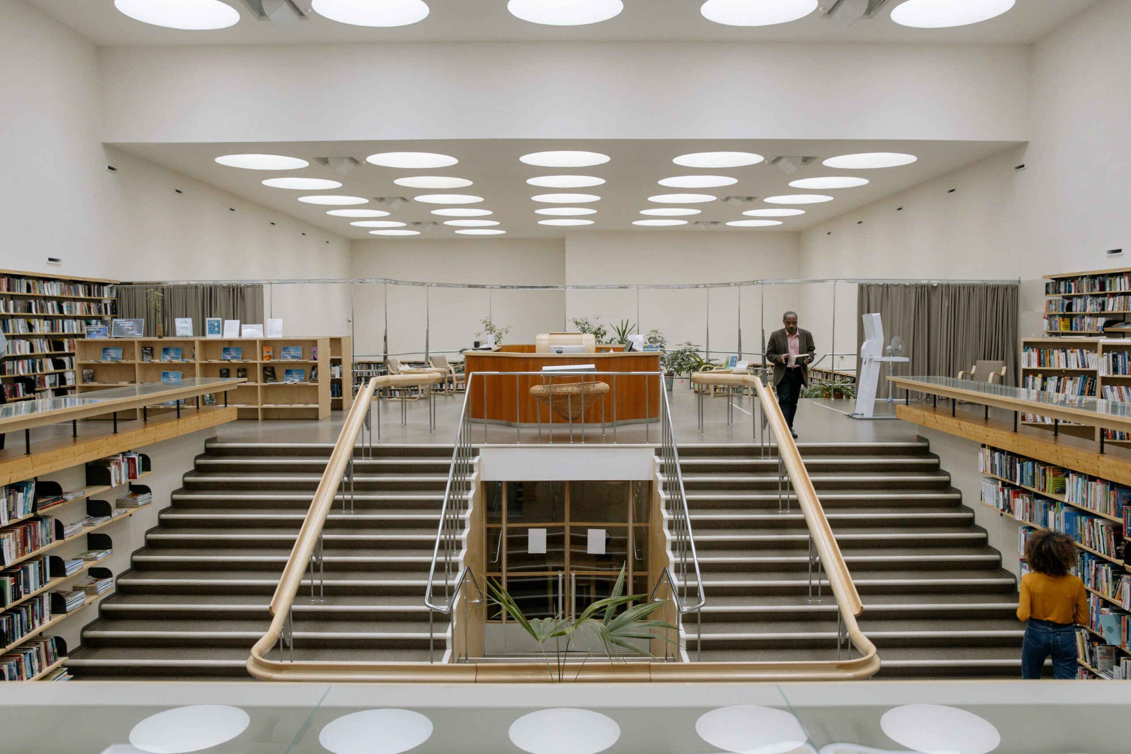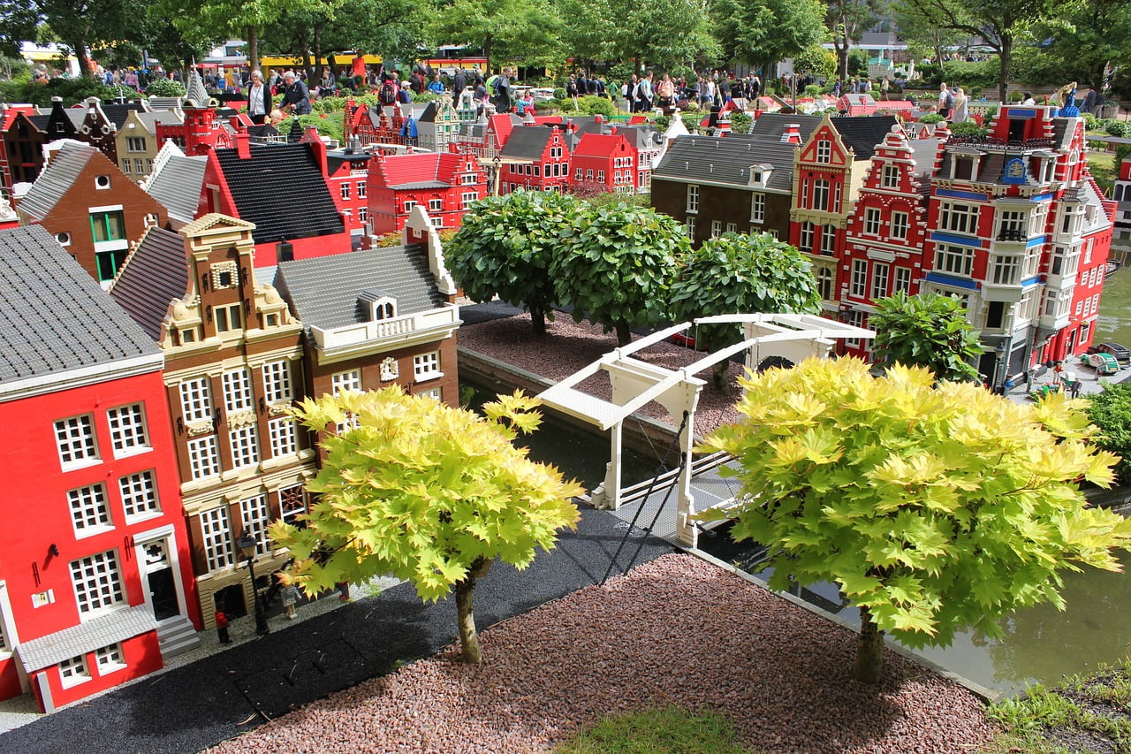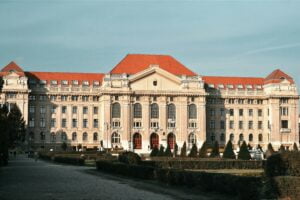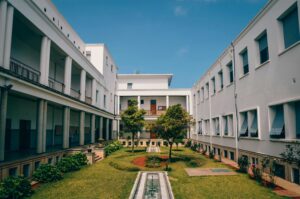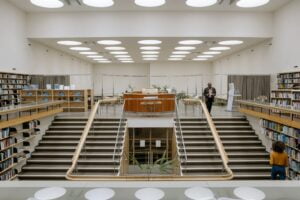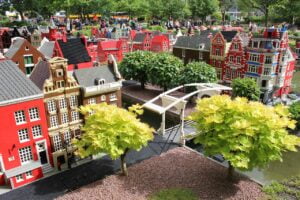What is Beton Brut in Architecture?
Concrete has been the major and most used material for construction for many decades. It has lots of advantages and benefits over different materials. It is cheaper to produce, can be molded into any desired shape, and the structures made from it are very strong. Strength is the first property of concrete.
Beton brut is a term derived from the French term that translates to “raw concrete.” [1] [3] It is an uncooked material that can be combined with any natural or artificial element of design in architecture. This term is associated with 20th-century modern terms like brutalism, modernism, brutalist architecture, and even nihilism. Beton Brut is itself not a material that is used for construction; it is just an architectural element that is used to describe the expression of concrete. [1]
History of Beton Brut
This term was first used by the modern architects Auguste Perret and Le Corbusier. This term was also coined by the futurist architect Le Corbusier while he was constructing the iconic United Habitation building in Marseille, France. It was a housing project built after World War II to house people. [1] The term started getting popularity and was widely spread among the various modern architects, which helped in the creation of a new architectural style that is now known as “Brutalist Architecture” or “Brutalism.” After World War II, many buildings were constructed using raw concrete. [1] [2]
The Architecture of Beton Brut
- This type of style was not commonly seen in houses, but it was largely found in school, college, and government agency buildings.
- It is characterized by the use of raw and unfinished concrete with rough textures.
- It is also used for landscaping, mainly for fencing gardens, parks, etc. Wood-imprinted concrete is very popular in landscaping in western European countries.
- Different textures can be created on the raw concrete by using different types of materials for the framework, like wood and steel, which have different textures and can leave different imprints on the concrete. [1][3]
Case Study of Beton Brut Residence, Ahmedabad, Gujarat
General Information
Location:- Ahmedabad, Gujarat, India
Building Type:- Residence, Villa
Architecture Firm:- Grid Architects
Lead Architects:- Snehal Suthar, Bhadri Suthar
Built-in:- 2022
Site Area:- 1124 Sqm (12095 Sqft.)
Built-Up Area:- 1074 Sqm (11559 Sqft.)
Architectural style:- Neo Brutalist
Materials:- Grey Concrete (Timber imprinted), Kota Stone, Sand Stone, Wood, Teakwood (For Furniture), etc.
Beton Brut is a residence that was designed for a small entrepreneurial family that wanted a house that could fulfill their basic needs and protect them from the harsh climate of Ahmedabad. The inspiration for this form came from an image of an Indian woman shielding her head and face from the harsh sun with her pallu or aanchal folds. This became the inspiration for the architects, and they created a home that can shelter its residents from harsh climatic elements. This concrete volume has numerous openings and planted terraces, which are oriented in a southwest-facing plot, creating a naturally lit environment inside. [4][5][6]
Architectural Form
Creating a form like this was a challenge for the architects. They had to experiment with different volumes so that the end result could have certain advantages. They didn’t just go for the rectilinear box; they separated the structure and staggered it into some layers by then removing the sections and creating a series of cantilevers that will also lighten the overall aesthetic of the house [4]. The primary concern of the architects while designing this villa was to protect it from harsh sunlight and heat. Individual personalities should be able to thrive and bloom in these spaces, which should also provide a sense of freedom and luxury.
The choice of concrete for the construction of this villa was influenced by the shape and style of the house. This structure evokes the “Neo-Brutalist” architectural style, which is likewise characterized by bare concrete, geometric forms, a monochromatic palette, and a monolithic aspect. [4] [5]
Architectural Features
- The orientation of the plot faces southwest; that’s why they placed the gardens in the west direction. [4]
- To balance out the interior and exterior of the villa. The interior of the house was done with traditional Indian decorative elements, along with upholstered furniture and soft fabrics. [5]
- The house is entered through a 3-meter-high door, creating a large entrance space.[4]
- Trees are positioned in such a manner that when they grow, they can protect the interior from the southwesterly heat.
- Indoor plants are also selected to maintain the moisture level in the interior. [4]
- Terraces are placed on the angular concrete structure, which also provides shelter for the exterior spaces.
- A full-length ceiling window is installed in the living area to brighten the interior and attract more light inside.
- In the center, there is an atrium that illuminates the entire interior space.
- The stairwell has a courtyard and green space [5].


