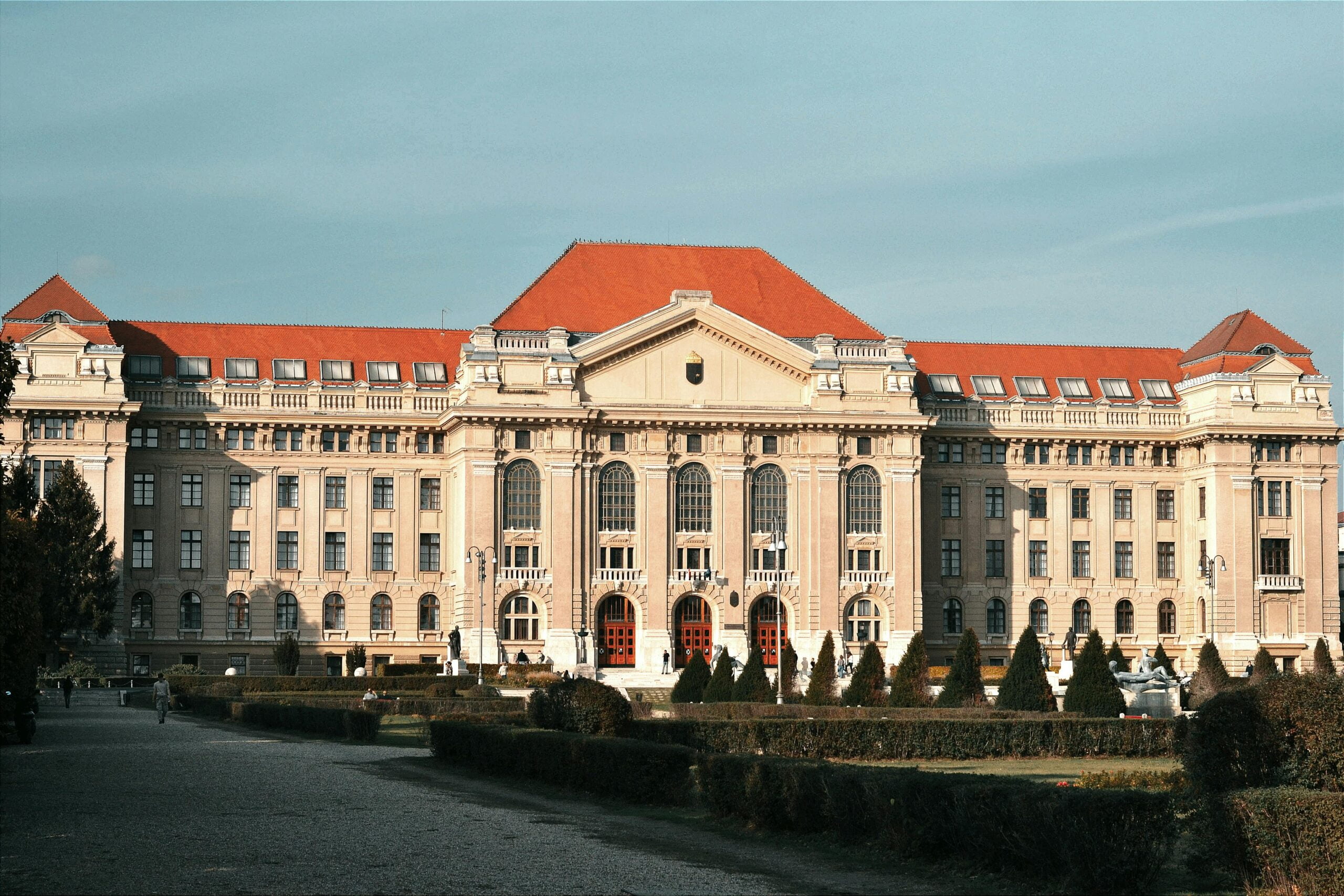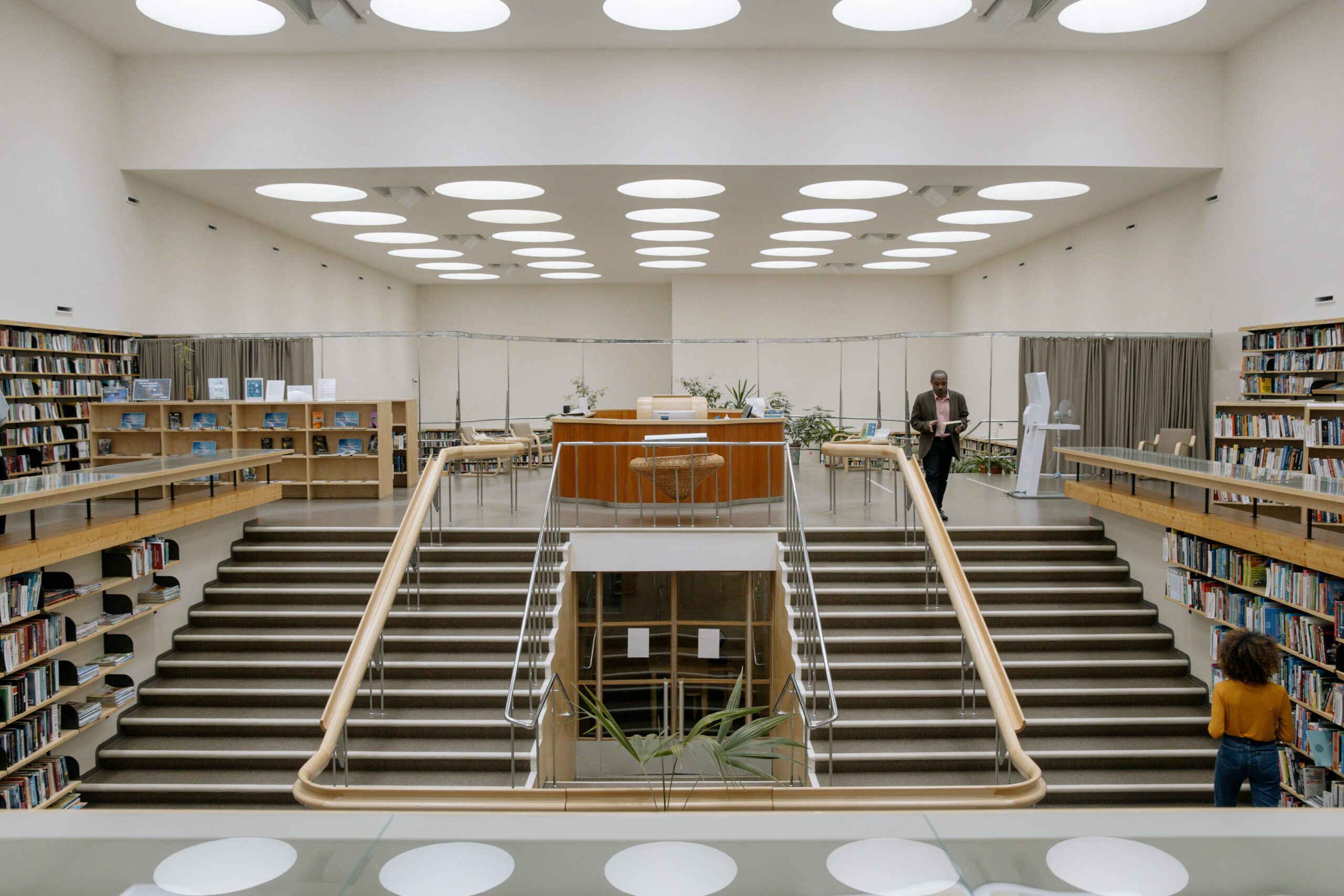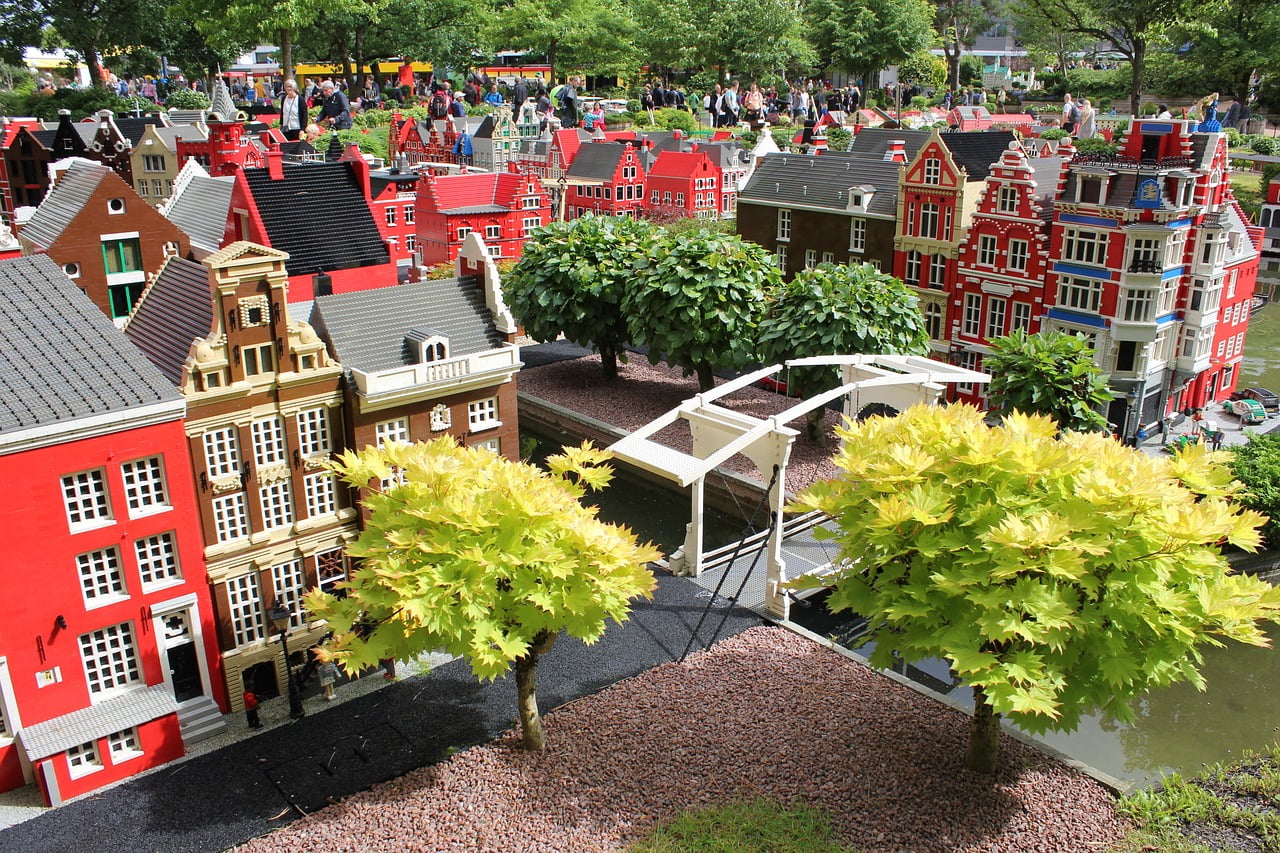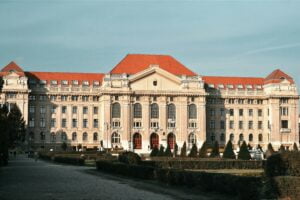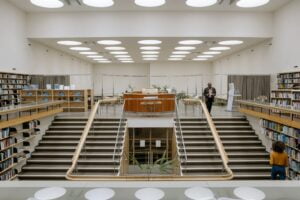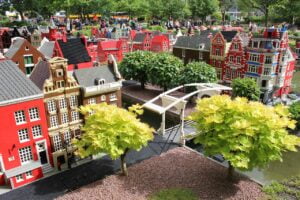What are brackets in architecture?
A bracket is an architectural element that is used as both a decorative element and a structural member. These are projected out from a wall, generally designed at the corner or at an edge to carry the load of the upper structure and provide strength at an angle. These are made of different types of materials like wood, metal, stone, timber, plaster, or other materials. A corbel or console is a type of bracket, and some others don’t have any special names. Brackets could support a variety of architectural elements such as walls, balconies, parapets, eaves, the spring of an arch, beams, pergola roofs, and so on.
Brackets are often available in the form of volutes, or scrolls and depending on the material. These can be carved, cast, and molded in any shape. Sometimes they are entirely used as an ornamental element. [2] This term is also used to describe a shelf designed to hold a statue.
A bracket works simultaneously in two directions: outward along the horizontal or top edge, and downward along the wall that supports the vertical. A heavy weight on the bracket may cause it to pull dangerously close to the wall, hence the horizontal edge is frequently an extension of an inner floor to counterbalance the outward inclination. A pattern similar to this can be found in the Canon’s Cloister at Windsor Castle in New Windsor, Berkshire, England (1353-56). [2]
Modern-day Brackets
In history, brackets were used as an architectural element that supported the load of the upper structure. They were more specifically also used as an ornamental element. These days, the function of the bracket is the same, but the way of using it has slightly changed. It is used as an intermediate component for fixing one part to another part and generally has larger parts.

Brackets come in a variety of shapes, but an archetypal bracket is the L-shaped metal piece that connects a shelf (the smaller component) to a wall (the bigger component): its vertical arm is connected to one (typically large) part, while its horizontal arm protrudes outwards and supports another (usually tiny) element.
Example of brackets
Common examples of brackets that are not L-shaped at all but join a smaller component to a bigger one. Nevertheless these termed brackets are the components that attach a bicycle lamp to a bicycle and the rings that attach pipes to walls.
Types of Brackets Used in Architecture
Support Brackets
This type of bracket is generally used to provide additional support to different types of architectural elements like balconies, overhangs, canopies, etc. They help in smoothly transferring the weight of these overhangs to the main structure and prevent them from collapsing and other external damages.
Corbel
It is a type of bracket that projects out from the wall and provides additional support to the beam, arches, and other architectural elements. They are carved and ornamented in different ways to give them an aesthetic appearance. It can be of any material: wood, metal, stone, etc.
Console Brackets
It is similar to the corbel but has more decorative and ornamented designs. They are commonly used in interiors like shelves, mantels, or other horizontal architectural elements.
There are more types of brackets, such as lintel brackets, dental brackets, gable brackets, balcony brackets, beam brackets, rafter brackets, etc.
Uses of Brackets in architecture
- Some Brackets are only used for ornamental purposes, not to support any structural load.
- Brackets are used to hold the base of the statutes. [1]
- A Bracket can be used as a horizontal load-bearing support fitting and as a vertical wall-mounted metal strip.
- Brackets are used to support flat arches and also to beautify them (mainly where the clear height of the arch is above the minimum standards).
- Brackets can be used at the entrance to highlight the openings and make it more welcoming.
- Brackets are used to hold projected sills. These are also to highlight the columns of ancient structures such as temples, monuments, etc.
- Brackets are also used to mount the modern façade cladding systems outside contemporary buildings as well as the interior panels. [3]
- Brackets can also support many interior or exterior architectural elements like balconies, parapets, eaves, beams, arches, pergola roofs, mantels, overhangs, or a shelf (an element that is used to hold a statue). [3]
Difference between Corbel and Brackets
| S. No. | Parameters | Corbel | Brackets |
| 1. | Definition | A corbel is a decorative or structural element that projects out from the wall or any other surface to support overhanging elements like beams, arches, balconies, etc. | It is a structural or decorative element that provides additional support to the projected architectural elements such as shelves, mantels, overhangs, etc. |
| 2. | Function | The primary function is to provide structural support and decorative value. It is more decorative than brackets. | It is also used to provide support and as a decorative element but it is less decorative than a corbel. |
| 3. | Design & Use | They can be plain and utilitarian, but they are frequently carved to add more aesthetic and decorative value. | It can be created in a variety of sizes and shapes with strong decorative elements to improve the structure’s overall appeal. |
| 4. | Location | It is typically found on the exterior of the building. | It can be found on both the exterior and interior of the building. |
| 5. | Material | Can be made of any material like stone, wood, etc. Varies as per the design requirements. | It can also be made from various materials like wood, metal, concrete, stone, etc. |
- The main difference between them is the shape. They both come in different shapes.
- They are lightweight, easy to install, and maintenance-free. [4]



