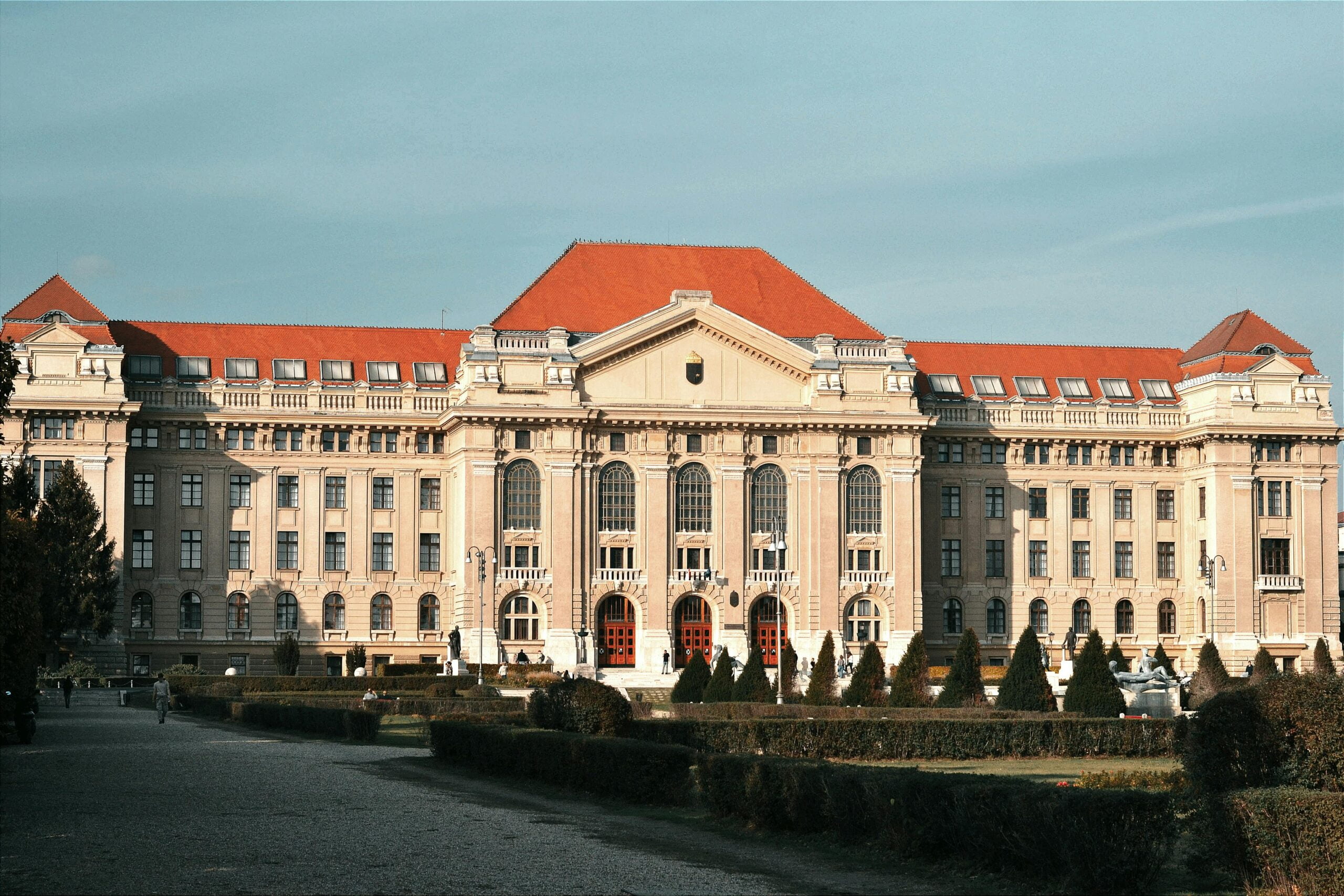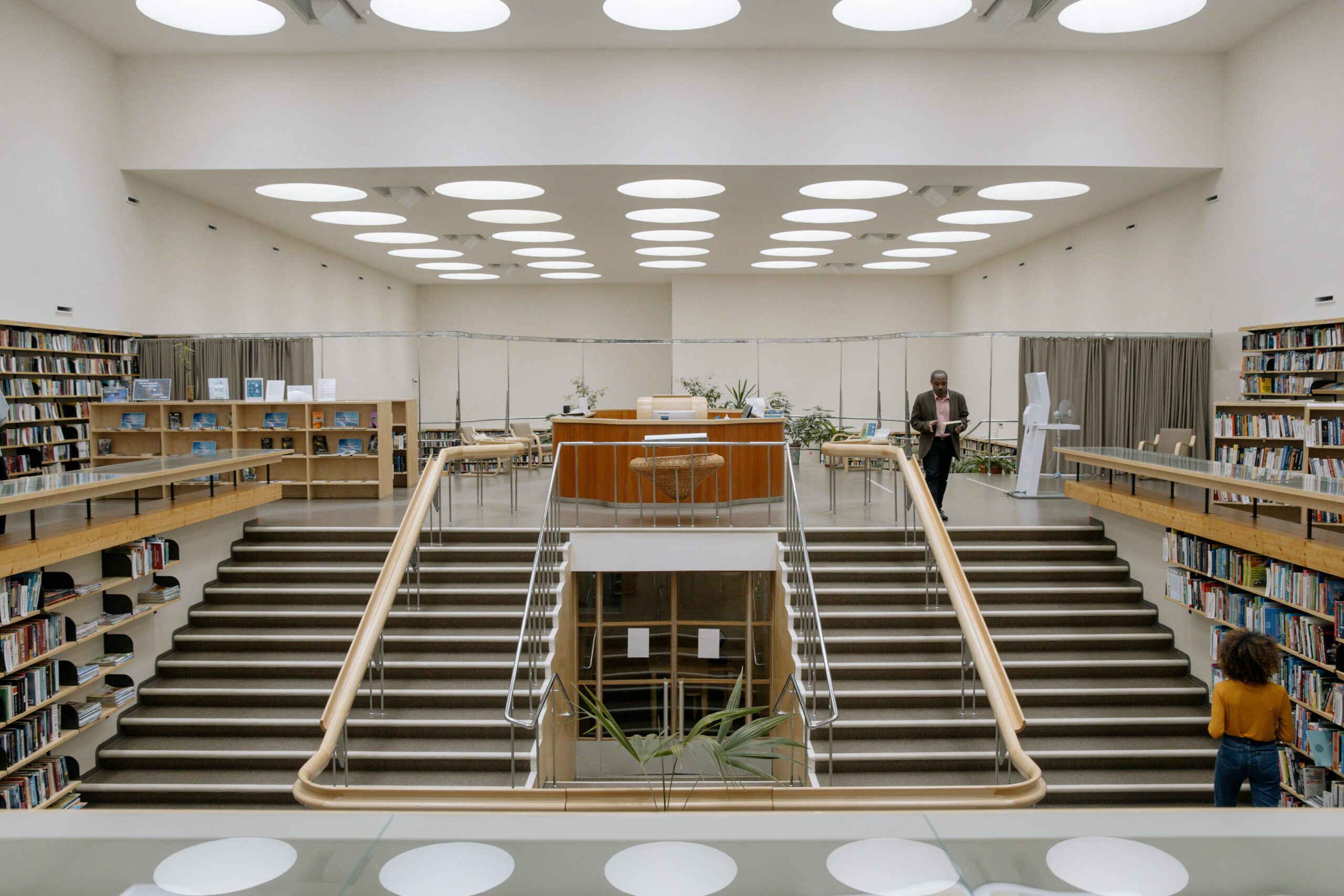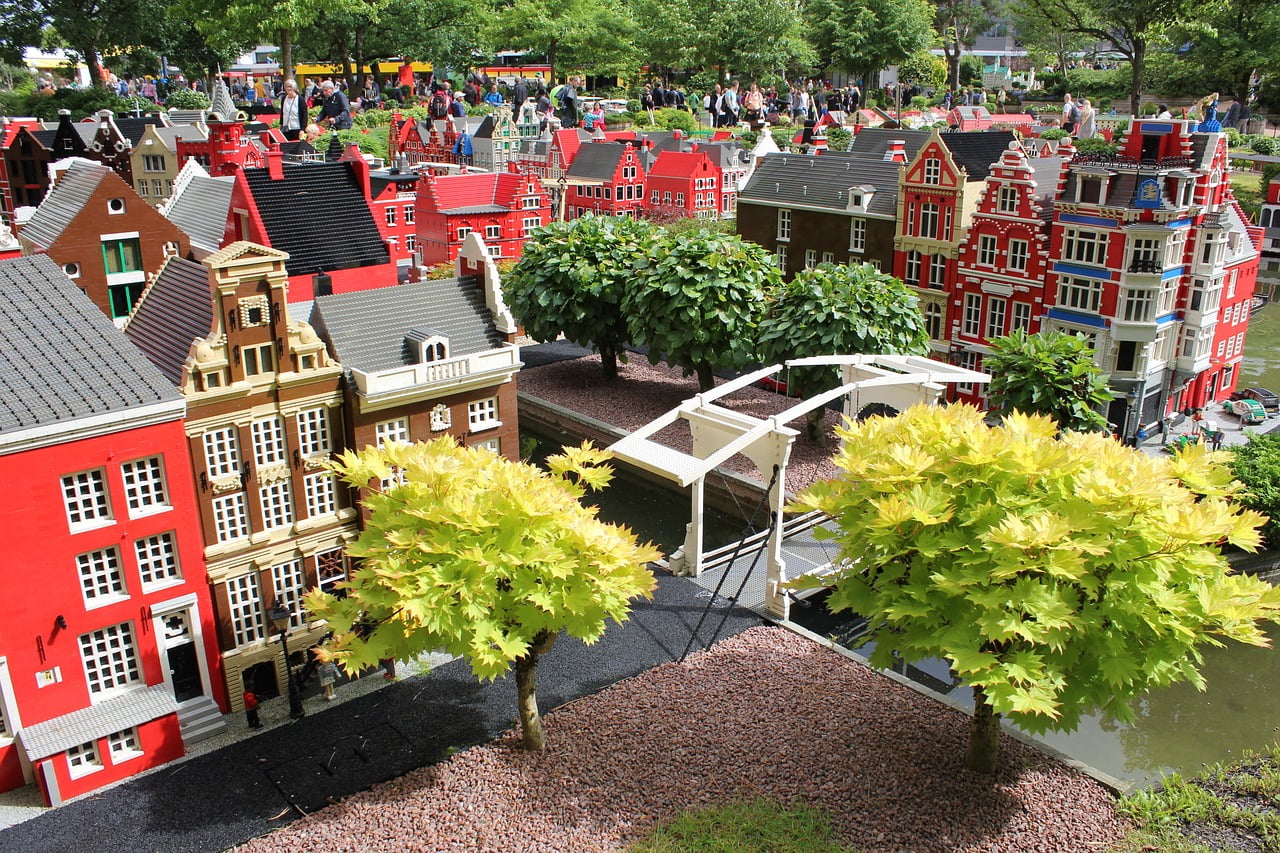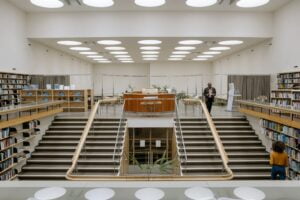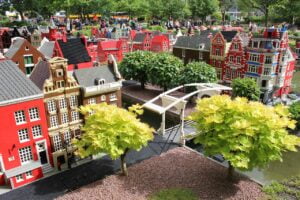What is Cornice in architecture?
In architecture, a cornice is a decorative, molded, and horizontal element that is typically found between walls and a roof or ceiling. When projected out of the building, it serves as a crown, decorative molding, and protective agent. Cornice can be constructed on the interior and exterior walls. It is also found in many furniture pieces as a crown and highlighting element, mainly over a door, window, or above kitchen cabinets and bookcases. Cornices are used in residential and commercial buildings’ exteriors and interiors to serve an aesthetic as well as a functional purpose. Cornices can be referred to as crown molding and eaves, but they serve a slightly different function from crown molding.
History of Cornice
A cornice is not a new architectural element; it can be found in ancient Greek and Roman architecture. In Roman and Greek architecture, the topmost element that was present in the entablature, positioned above the frieze and the architrave, was the cornice. You can see it in the sketches below. Both are famous orders from Greek and Roman architecture, and in almost every order, they are found at the top.
The basic function or use of the cornices was to direct rainwater from the sides of the building, but soon it became a highly decorative architectural element and was used in various types of buildings.
Use of cornices in different orders
In Doric order, the cornice was made with very simple and geometric lines rather than using curvy and messy lines.
On Ionic order, it was more of a decorative and detailed element.
In Corinthian order, it was used in the form of leaves and other elements.
All orders had different cornice appearances and were made by carving them. As time changes and modernity takes hold, the geometry and design of cornices are evolving and becoming more clear and functional.


Sketches by Shivani Lohiya
Uses of Cornice in architecture
- Cornices are used as an ornamental and decorative element in architecture.
- They are used to direct the rainwater away from the building.
- It protects the edges of the roof and wall.
- It is used to cap the interior walls, cabinets, columns, etc.
- It can be used for residential and commercial buildings.
- These are commonly used to cap or crown the furniture like bookshelves and cabinets.
Materials used for Cornice
Ancient cornice was made of mainly wood and stone. But in todays modern world it can be constructed with materials like metal, Plaster of Paris (POP), Medium Density Fibreboard (MDF), gypsum, Paper-covered gypsum or plaster, glass-reinforced concrete (GRC), hardwood, timber, polyurethane, etc.
Installation cost of Cornices
The installation cost of the cornices can vary depending on various factors like design, size, depth of the ceiling, materials used, etc. A general installation cost can vary from Rs. 50 to Rs. 350 per square foot. As mentioned earlier, prices can vary as per the material selection. For example, a cornice made of timber can be costly. As wood is an expensive choice of material and it requires a lot of dexterity in finishing the wood.
Prices can also vary depending on the labor and mold used for the design. When specifications became more stringent, prices per square foot rose. The parameters that are included to determine the actual price of the cornice include the width of the wall, type of material used, depth of the ceiling, design of the cornice, number of edges, and the type of edge required (sharp or rounded). [1]
Difference between Cornice and Crown Molding
Cornice and crown Molding both of them are used for decorative pieces on the top of wall or cabinets. These are some key differences between them:-
- Both of them are used as decorative and capping elements in architecture, but crown molding is more of an interior thing.
- Crown molding is used on interior walls to lighten up the interior and make the space seem bigger by directly catching the eye of the user.
- Whereas cornice is more of a highly decorative element that can be used for interior and exterior purposes. It is used as a protecting agent as well as a decorative agent.
- Cornice molding is also useful for concealing lighting fixtures to hide them, drapery hardware, and other architectural elements.
- Crown molding can add a touch of elegance to a room, but it is less ornate and dramatic than cornice molding.
- Cornice can also serve as a functional purpose such as directing rainwater away from the wall, whereas crown molding is purely decorative.



