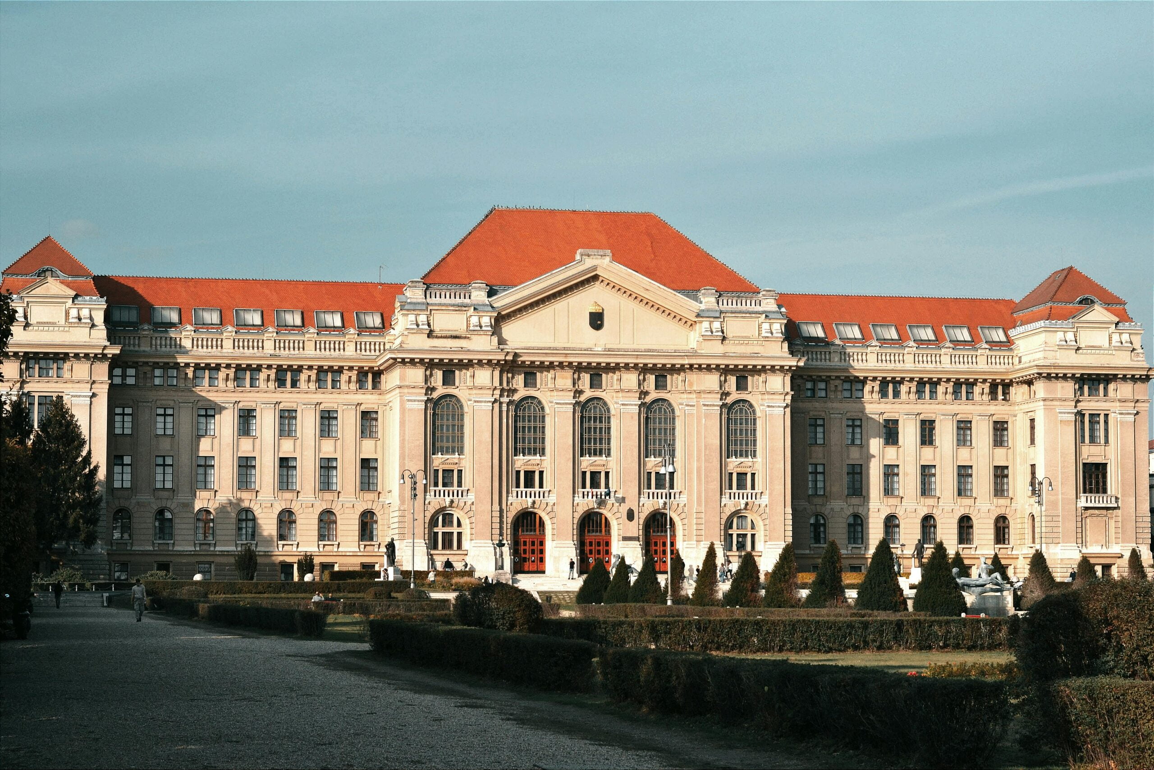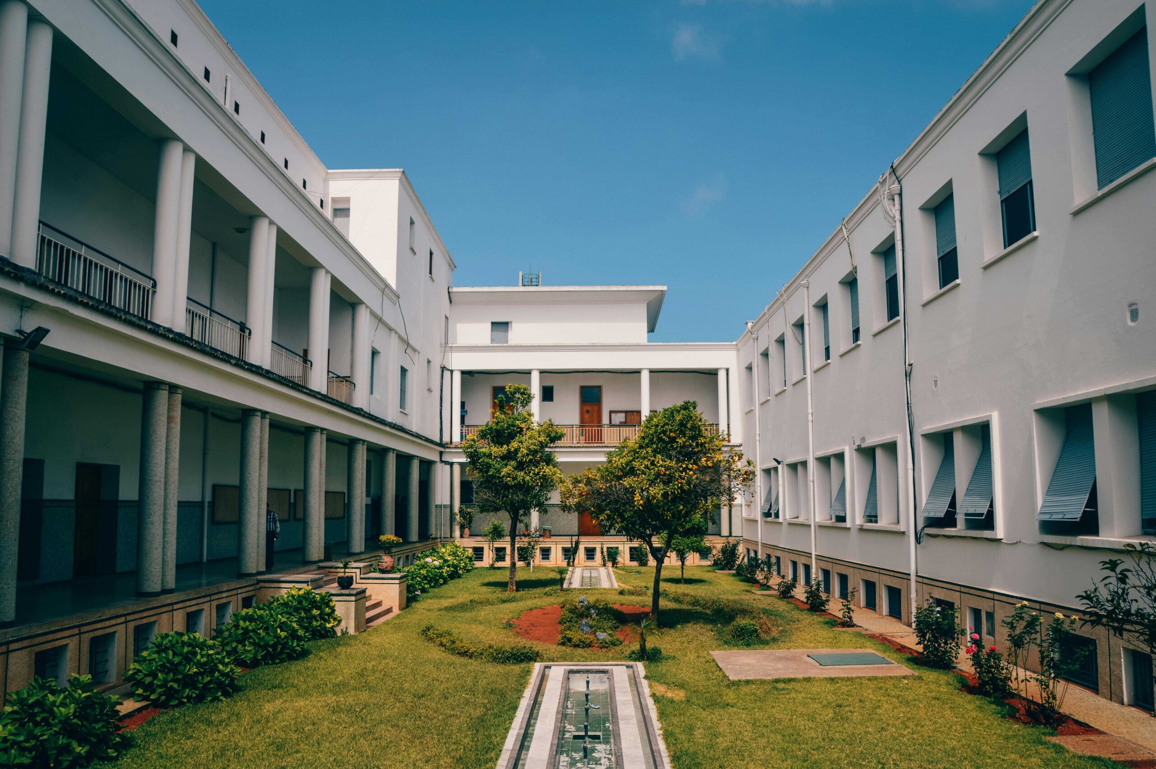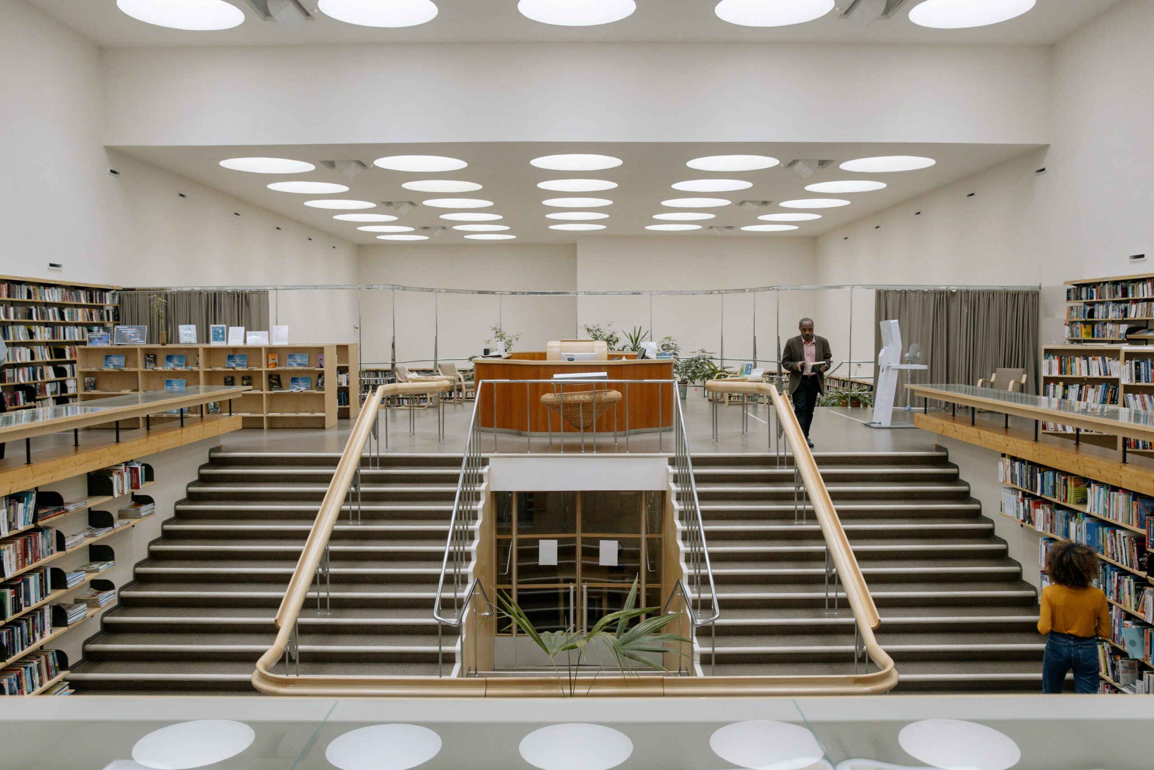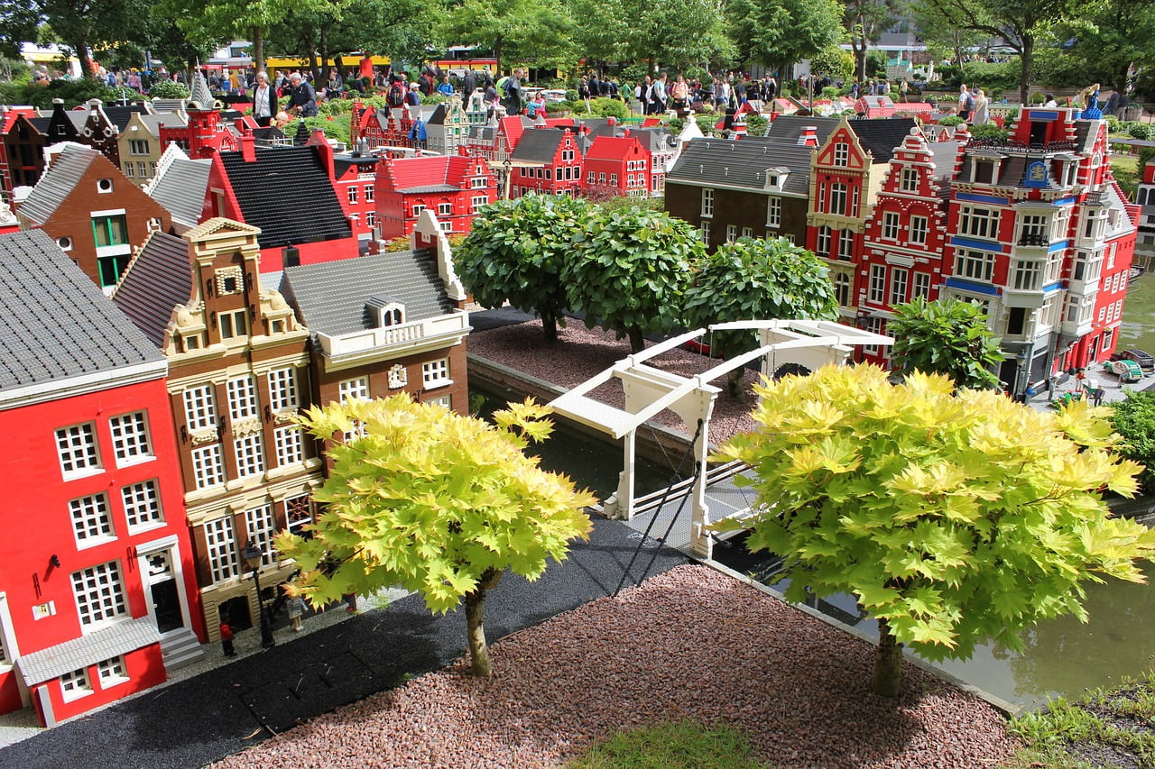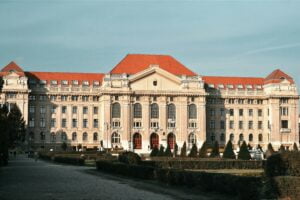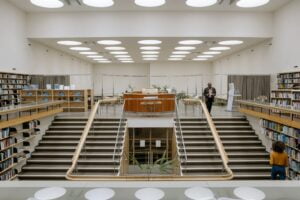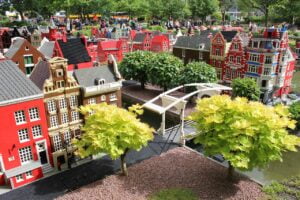What is circulation in architecture?
In architecture, circulation refers to the movement of people within a building or space and how they will interact and engage with the surrounding environment. Circulation that also happens as an individual approaches to move in a building and out of the building. Providing an easy and convenient way to move is the responsibility of the architects. The circulation can happen in two ways: vertically and horizontally. The elements of circulation that are employed include stairs, lifts, escalators, ramps, travellators, corridors, etc. A good circulation design is not just about taking care of movement patterns; it’s about contributing to the functionality, safety, conveniences, aesthetics, and sustainability of the building. It is a very critical element that we must consider to create a good flow of movement that not only looks beautiful but is also highly functional and user-friendly.
Circulation, which may account for 10–20% of floor areas, is used for access and for socializing. Such areas should contain seats and niches off the flow to encourage informal exchanges. Major staircases should also be designed as processional spaces where the scope and fluidity of knowledge are experienced architecturally. [1]
Types of Circulation Patterns
- Centralized: for courtyards and atriums.
- Radial: for entrance and foyer.
- Linear: for porches, corridors, and galleries.
Elements of Circulation
These are some of the type of elements of circulation:-
Approach
Approach (The Distance View):- It is the first and important face of the circulation system, during which we get to see, experience, and use the spaces within the building. The approach can be linear, oblique, or spiral. It creates or highlights the path from a point to the building entrance or termination. The path may continue into the interior spaces of the building or have a different flow. [2]
Types of Approach
Frontal: A frontal approach leads directly to the building’s main entrance in a straight axial path without any visual barrier or any other kind of barrier. This kind of approach also gives a clear view of the front building façade and highlights the entrance. Example: The Acropolis, Athens, Greece, Villa Barbaro, Italy, France, etc.
Oblique: This kind of approach leads in two directions to the building’s main entrance. The image of the building can be seen from a perspective, or isometric, which makes the building façade and form appear in different ways. This approach can also be created purposefully to delay or redirect the movement to the building. Example: Falling water, Pennsylvania, USA, The glass house, Connecticut, USA, etc.
Spiral: This kind of approach leads in a circular or spiral manner that emphasizes the three-dimensional form of the building, and it certainly takes you around the parameters of the building. This kind of approach is provided to highlight the specific detail of the building from a particular point and to make it mysterious. You won’t be able to find out about the front of the building until the point of arrival. Example: Säynätsalo Town Hall, Finland, Villa Hutheesing, Ahmedabad, India, etc. [2] [3]

Entrance
To read the main article on this topic click here: Entrance
Entrance (From outside to inside):- It is a space within the space or part of the space that welcomes a user into a building. The main meeting point of the building is from where users lead to the other spaces. It can be located at the center, edge, or any part of the wall. Just be clear about the position where it suits you the best.
Types of Entrance
Flushed: This type of entrance is designed on the wall with the continuity of the surface of a wall.
Projected: This type of entrance is designed outside the surface of the main wall of the building. It is projected out of the main wall, which can be covered from the other three sides but cannot be. This can depends on your design preferences. It provides shelter to the entrance and saves it from climatic factors, and it also enhances the overall aesthetics of the building.
Recessed: This type of entrance is designed inside the main wall by breaking the continuity of the main wall. Having this kind of entrance not only provides shelter to the users within the building but also opens up three different ways to navigate inside the building (preferred design only).

Configuration of path
Configuration of path (The sequence of space):- The relationship to the spaces and movement pattern
- Linear: The movement occurs in a linear manner in a straight path, which can create a series of spaces for better circulation.
- Radial: This type of movement occurs from one point in multiple directions and ends in different spaces. The movement can also be from different spaces to a common or terminating point.
- Spiral: This kind of movement occurs from a starting point and revolves around it in a circular or rectangular manner.
- Grid: the most common type of movement and the best one of all. This type of movement has two parallel sets of paths that intersect each other at regular intervals and create a grid-like movement pattern.
- Network: This type of movement consists of random paths that meet at an established point in a space or area.
- Composite: It consists of the combination of above-all movement patterns, which can be chosen one or two to form a pattern or above-all in one. It depends on your design and preferences.

Path and Space relationship
Path and Space relationship (Edges, nodes, meeting points, and termination of path):- It can be classified into three types:
Pass by spaces: a liner path that is passing between different spaces and connecting them through it.
- Flexible ways of movement
- Connection with all the spaces is achieved.
Pass through space: a liner path that is passing through the space midway, sideways, axially, obliquely, etc.
Terminate in space: The movement is ending in space.
- The location of the space determines the path.
- The relationship is used to approach and enter a space. [2] [3]

Form of the circulation space
Form of the circulation (Corridor, Balconies, Galleries, Hallways, Stairs, Rooms, etc.):- Its boundaries are defined as enclosed, open on one side, and open on both sides.
Enclosed: creating a public or private corridor that relates to the spaces it links through the entrance in the wall.
Open on one side: forming a visual and spatial continuity with the spaces it links.
Open on both sides: to become a physical extension of the space it passes through. [3]

*These were the elements of circulation. The detailed information of each elements of circulation will be added in individual articles in coming days.
Modes of Circulation
- Horizontal Circulation
- Vertical Circulation
- Mechanical movements (Vertical + Horizontal)
Horizontal Circulation
Horizontal circulation refers to movement on a single level or floor. The circulation occurs mainly in linear mode from x places to y places on the same level. It includes corridors, hallways, walkways, passages, catwalks, and skywalks (generally connect two different buildings at the same levels) that connect different rooms, spaces, or areas within a building. Horizontal circulation facilitates the flow of people and goods across a floor, allowing access to various destinations within the same level.
Vertical Circulation
This type of circulation involves movement between different levels or floors within a building. It includes elements of circulation such as staircases, elevators, escalators, ladders, and ramps that enable people to move vertically on different floor levels. These are usually located in a spacious central concourse or atrium, at junctions or corners, and within the large space areas. Vertical circulation is essential for connecting multiple floors and ensuring efficient access to various spaces within a building.
Mechanical Movements (Vertical and Horizontal)
It refers to the use of mechanical systems or electrical devices to facilitate movement within the building on the same level or different levels. It consists of both vertical and horizontal circulation modes. These are designed to transport people safely to different floors or the same level. They are designed to streamline movement, increase efficiency, reduce human efforts, and improve the overall user experience in a building. They also play a crucial role in large areas where traffic is high because they allow smooth and controlled movement. Some of the examples of mechanical movements:-
- Escalators
- Moving Walkways
- Lifts
Benefits of good circulation design in buildings
A good circulation layout in a building is not just about facilitating movement. It is also essential to consider creating functional, aesthetically pleasing, and efficient building designs.
- Efficient way of public movement: designing a wall-planned circulation layout ensures a smooth and efficient way of movement. It is very important in heavy-traffic places like airports, train stations, bus depots, shopping malls, museums, etc.
- It provides better accessibility for people of different ages and disabilities to move easily from one place to another. Considering ramps, elevators, wider pathways, etc. for them
- Effective circulation segregates the buildings into different zones and makes it convenient for people to move freely.
- It makes it easy to find or locate different areas and places in the building.
- Good circulation promotes sustainability, as it encourages people to use stairs, ramps, etc. rather than opting for lifts or escalators.
- It gives a great user experience by creating clear pathways that are easy to navigate, which reduces the frustration and stress of the visitors.
- It helps in promoting the building or brand, as people will spend or pass time there seeing their brand advertisements.
In the next few days, their design considerations, measurements, standards, elements of circulation details, and drawings will be included.



