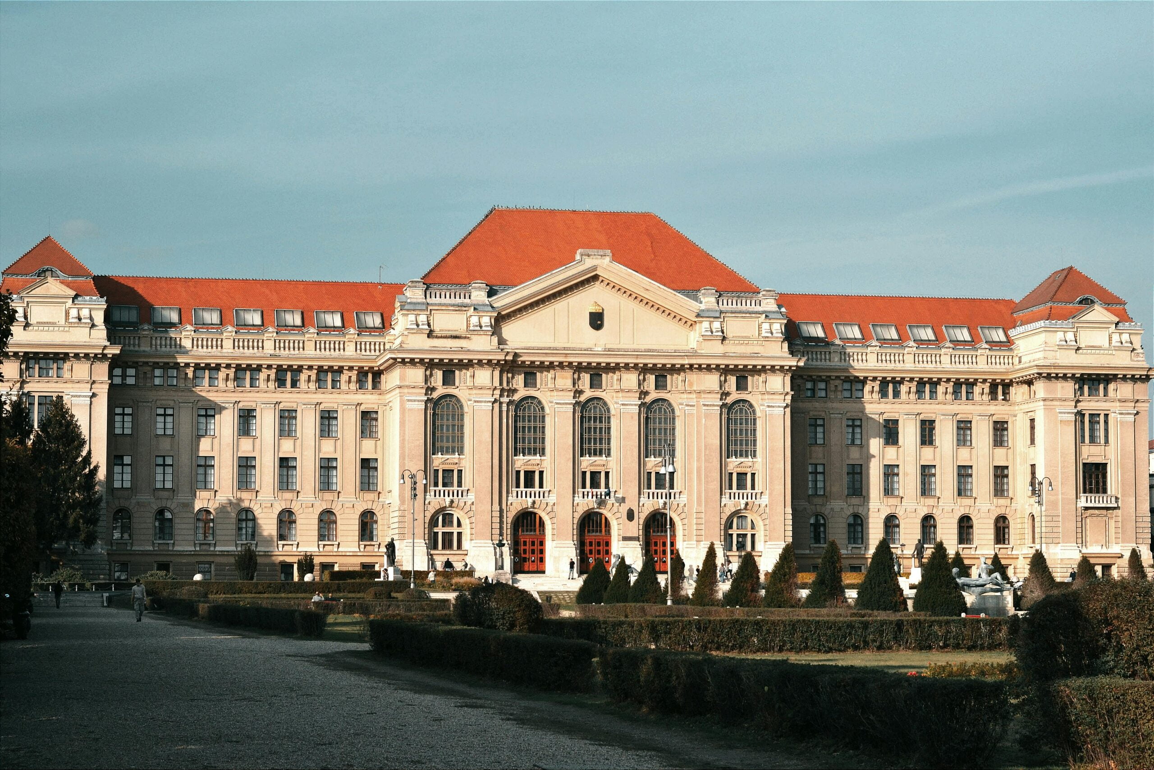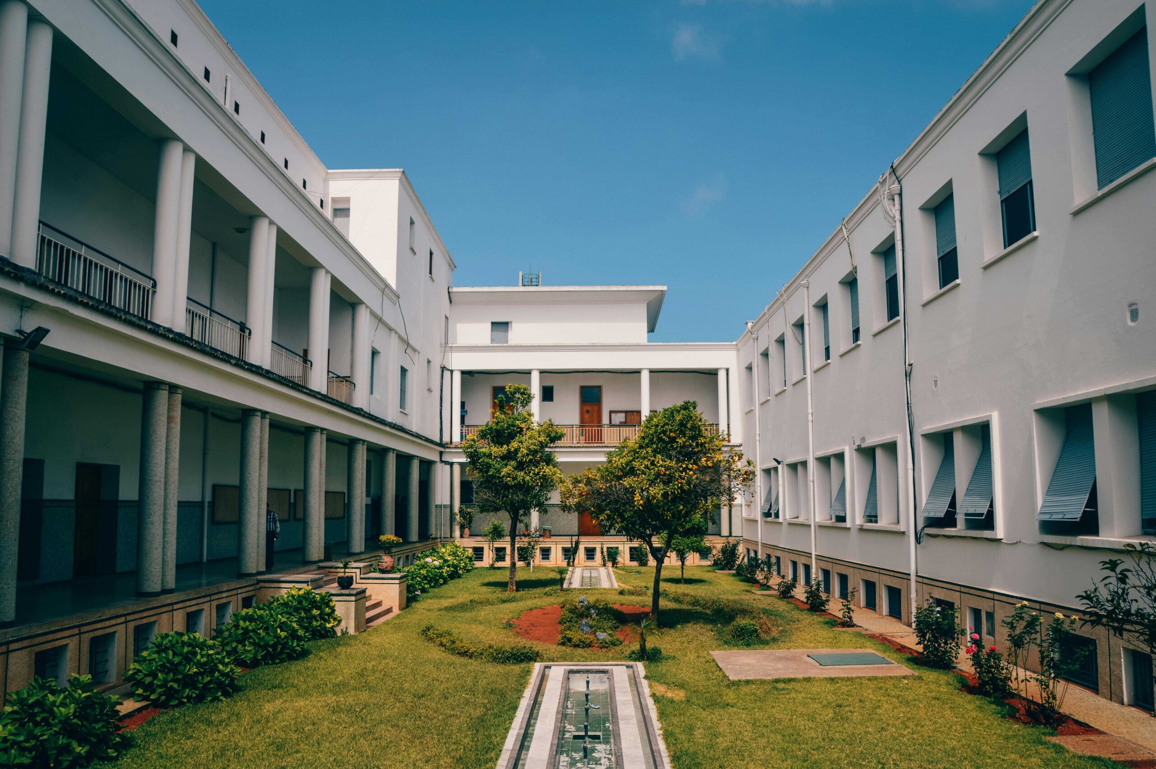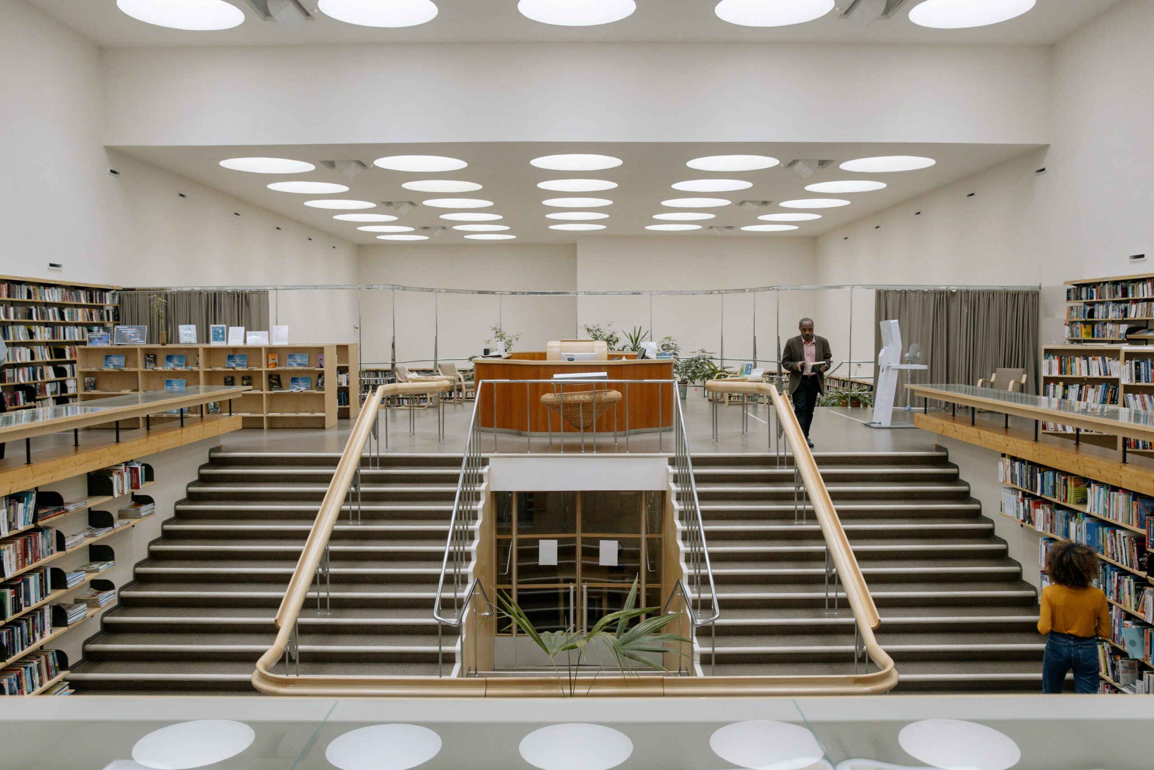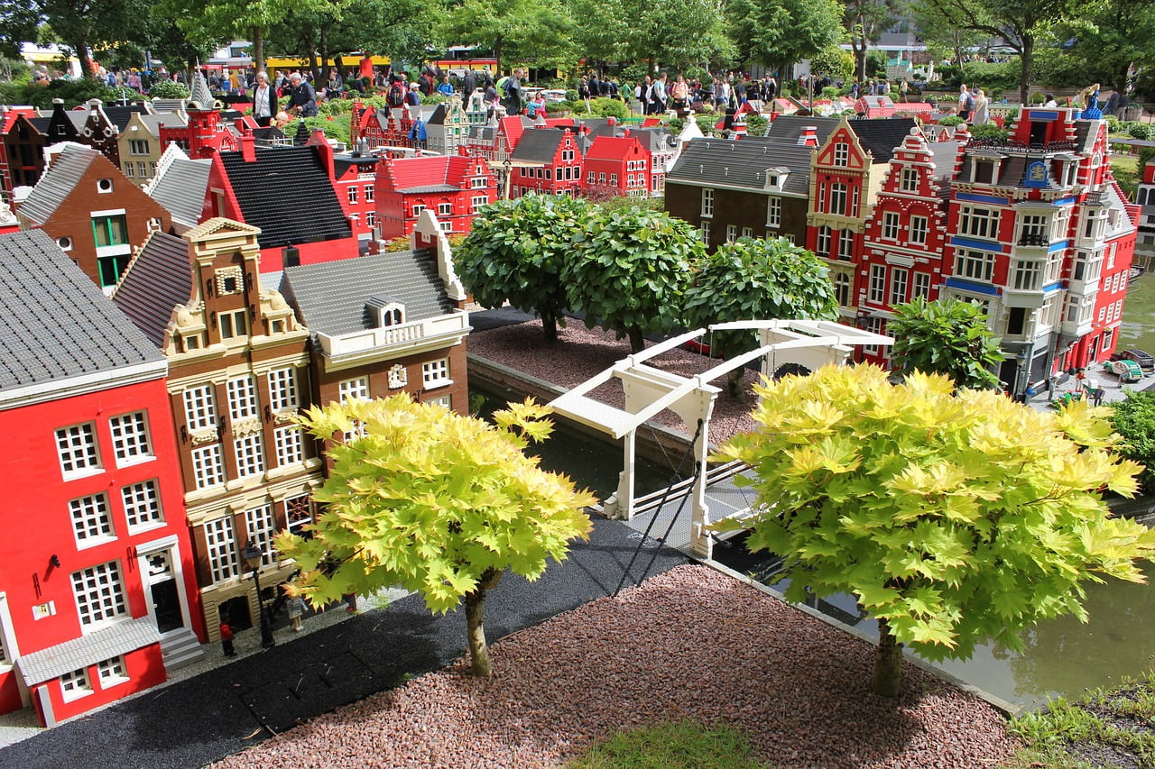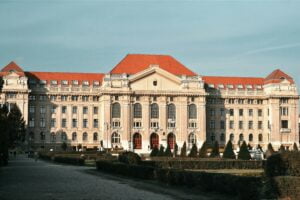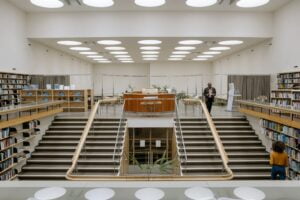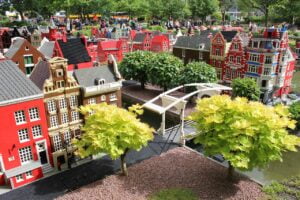Introduction to Byzantine Architecture
Geographical condition of Byzantine architecture
The early Greek settlers from Manga were led by some Byzas, from whom the name Byzantion was derived. Later it was Romanised into Byzantium. The city of Byzantium was renamed “Constantinople” the “God’s favorite City” in 330. It was made the New capital of the Christian Empire. The city is situated between the Black Sea and Mediterranean sea and forms a link to Europe and Asia using a narrow strip of water. It has a natural harbor of ‘Golden Horn’ – a deep water inlet that helped to expand commerce and trade to all parts of the Eastern Roman Empire and further carried to Greece, Asia Minor, Russia, N.Africa, and Venice, which later came under the influence of byzantine style.
Geological condition of Byzantine architecture
The use of lime concrete started in the Roman period and was continued by the Byzantines. They manufactured bricks which they used for the construction of domes. Marble was imported from other parts and used for ornamental work.
Climatic condition of Byzantine architecture
Byzantines adopted the system of building to suit their needs. Hence flat roofs with small openings were adopted in places of hot weather and sheltered arcades surrounded the open courtyard. These with the oriental dome as a symbol of faith became the chief features of this style. Byzantine Architecture, Hagia Sophia is perfect example of it. {Source: World Architecture (Page no. 280)
Characteristics of Byzantine architecture
- Byzantine Architecture is characterized by the novel development of a dome to cover square or polygonal plans of churches and tombs.
- They used various types of domes like- Simple, Compound, Melon Shaped, and Onion Shaped.
- The domes were constructed without centering with thin radiating bricks or lightweight pumic stones to lessen the side thrust on supporting walls.
- The use of cement was started in the Roman period and continued by the Byzantines.
- The external facades were decorated with various design patterns in the brickwork.
- They prepared concrete from lime, sand, crushed tiles, and bricks.
- Byzantines used the columns decorated as well as structurally to support the galleries and semi-circular arches.
- .Moldings were rare. The interiors were radiant with the beautiful pavement. The walls were fully covered with marble mosaics and fresco decoration. {Source: World Architecture (Page no. 281- 282) Chapter :- Byzantine Architecture }

Examples of Byzantine Architecture
S. S. Sergius and Bacchus, Istanbul (Constantinople) (527 A.D.)
It was built by Justinian. The building stands on a plan measuring 33 m by 28 m. It has four colonnaded exedrae and the dome, supported on spherical pendentives is 15.8 m in diameter and 22 m high.
S. Sophia, Istanbul (Constantinople) (Higia. Sophia-Divine Wisdom) (532-537)
Byzantine Architecture, Hagia Sophia is perfect example of it. It was constructed for Justinian by two genius architects Anthemius of Tralles and Isidorous of Miletus. The church was designed in the form of a Greek-cross 91.5 x 99 m with the top of the dome at 54.8 m from the ground. The stone piers support four semi-circular arches forming a spherical pendentive, on which rests the dome 32.6 m in diameter and 54.8 m above the ground. The curved surface of the dome produces extraordinary effects of resonance. On both ends are two large hemicycles covered with semi-domes, forming an oval nave 68.6 m long and 32.6 m wide. The hemicycle is flanked by exedrae covered with semi-domes, which act as buttresses to the central dome.
Structure
It has a central space of 32.6 m square with four massive stone piers 7.6 m x 18.3 m pierced by arches to form aisles and galleries. The central dome 33 m cross which is larger than the tepidarium of the Thermae of Caracalla, appears like a canopy in the center and is hung by a golden chain from the sky. The dome collapsed due to an earthquake in A.D. 558 and had to be rebuilt. The marble columns 107 in all support the groined vaults under the galleries. Byzantine Architecture, Hagia Sophia is perfect example of it
The interiors are decorated with colored mosaics which shine brilliantly under the light of the clerestory formed by a row of 40 windows in the lower part of the dome. It is also illuminated by thousands of candles at night, which further help to dramatize the spiritual aspect of the interior.
Judged from its grandeur it is similar to the Parthenon of Greeks and the Pantheon of Romans. The Great architect Sir Christopher Wren studied its design when he planned St. Paul’s Cathedral in London in 1675 A.D.The stupendous size of the congregation halls with high and wide domes illuminated by thousands of candles was an inspiring sight for the followers. Thus the simple faith of Jesus celebrated with dazzling splendor showed the greatness of divine power they worshipped. No doubt Justinian rightly said, “Solomon I have outdone you.”!
In 1453 A.D. Constantinople fell in the hands of the Sultan of Turkey who converted it into a mosque, with the tall pinnacles that surround the central dome today. It is now a museum. {Source: World Architecture (Page no. 283- 285) Chapter :- Byzantine Architecture }
- Hagia Irene, Istanbul, Turkey
- St Mark’s Basilica, Venice, Italy
- Cathedral Church of Agia Sophia of Thessalonica, Thessaloniki, Greece



