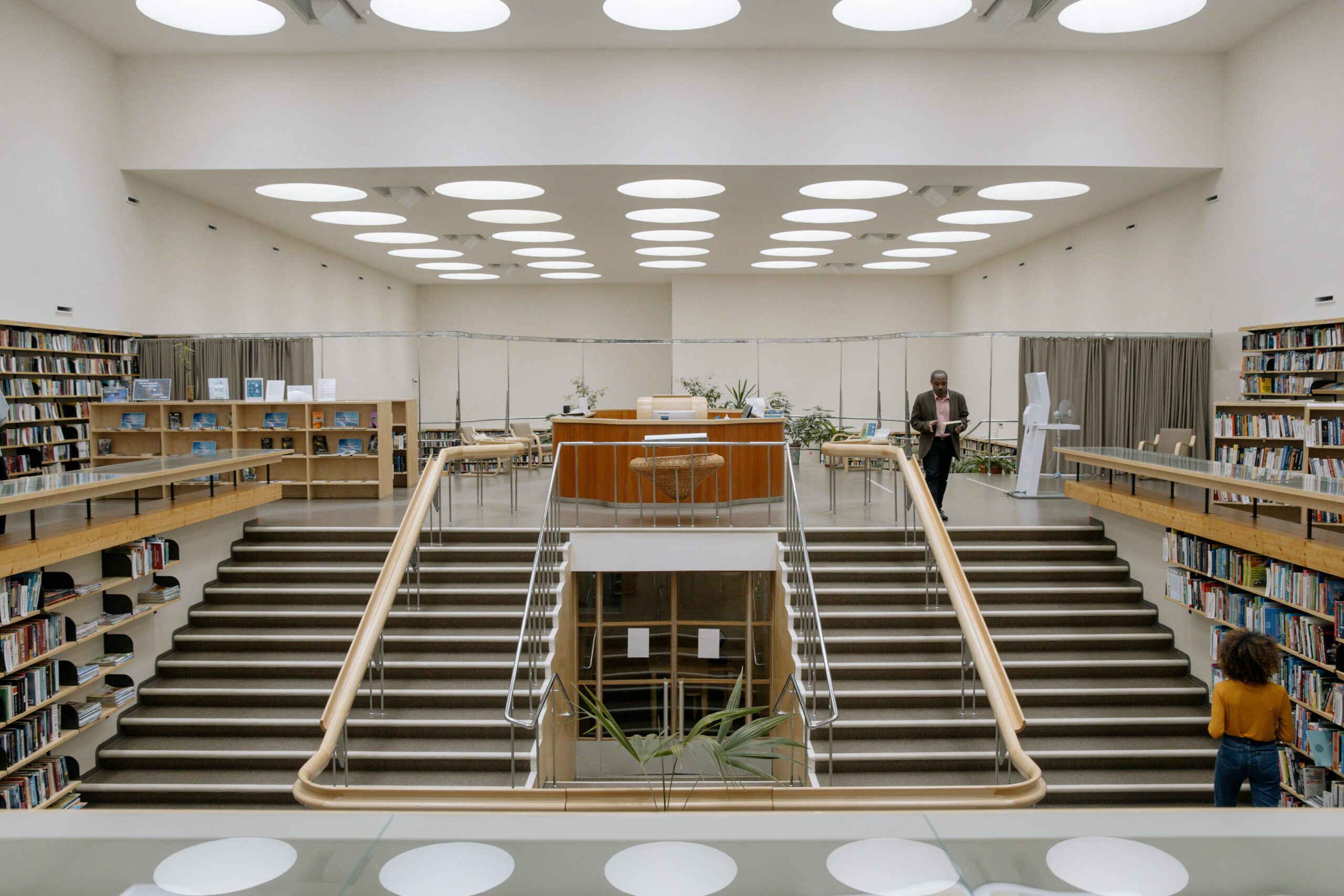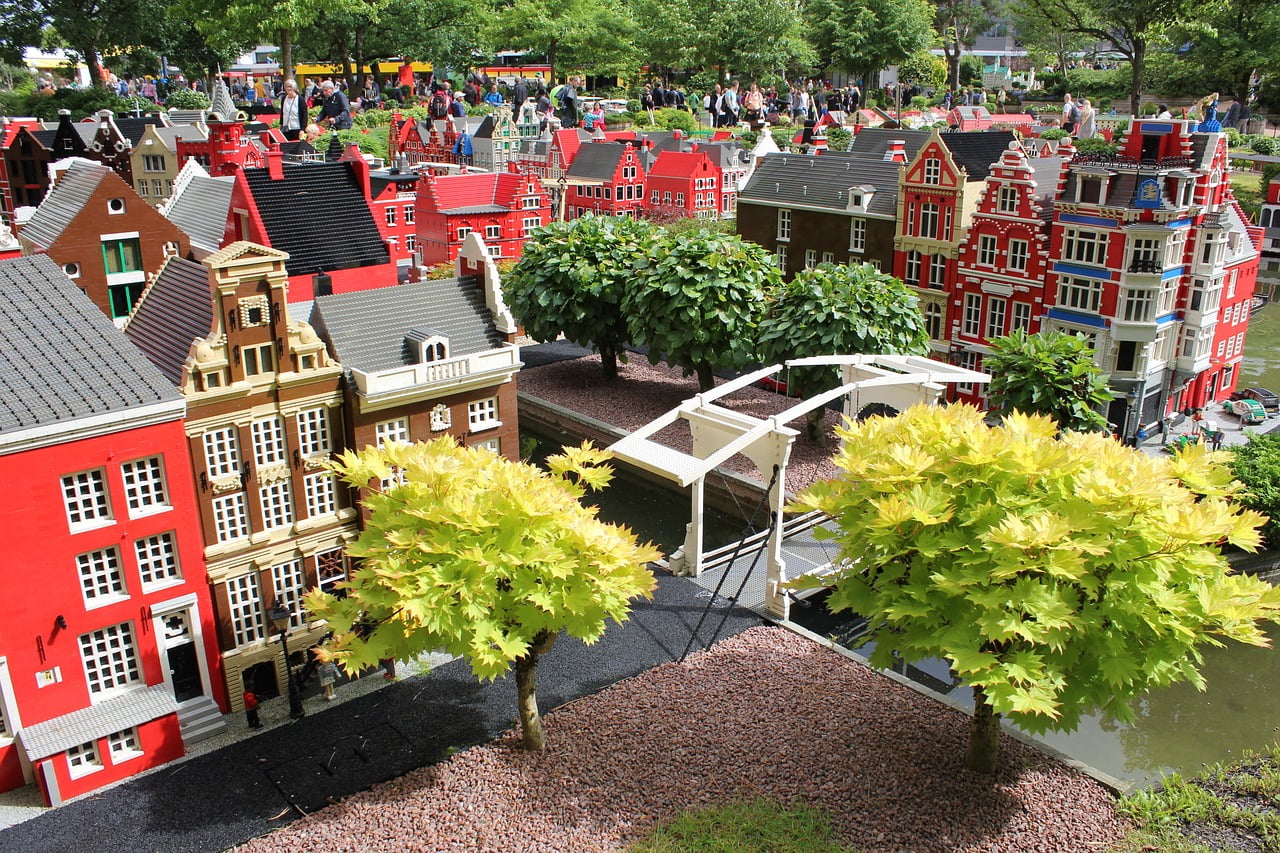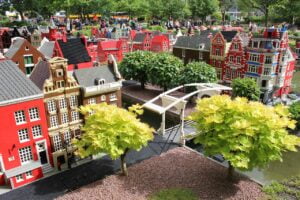What is Drainage System?
A drainage system that involves the removal of surface and subsurface water from an area through well-defined pipeline connectivity or channels is known as a drainage system. Drainage systems for buildings are constructed to work under gravity wherever possible. Drainage systems are essential for preventing flooding and maintaining the proper balance of water in an ecosystem and building.
Water output in a building includes:
1. Storm water
2. Grey water
3. Black water and runoffs
4. Evaporation and leaks [2]
Types of Drainage pipes
A downpipe is the vertical pipe in a building carrying wastewater or rainwater down to a horizontal pipe and is ventilated above the roof.
A ground pipe is an inaccessible pipe laid underground or under a floor slab, carrying groundwater from downpipes, branch waste pipes and floor drains.
A vent pipe is the downpipe’s extension above the roof to provide pressure balance above unpressurised drainage using ventilation.
Collector pipes have the same function as ground pipes, but they are suspended below the cellar ceiling or on cellar walls.
Branch waste pipes connect the odour trap in the sanitary appliance to the further pipework. The sewer connection is the pipe connecting the last shaft on the plot to the public sewer. [1]
Types of Pipe Systems
The system to be adopted will depend on the type and planning of the building in which it is to be installed and will be one of the following:
- Single stack system (see Fig. 1), in which there is no trap ventilation and the stack itself acts as a vent through the roof. In this system, care shall be taken for the proper sizing of the pipes and the trap arm distance, especially the horizontal distance of sanitary fixtures from the drainage stack and the vertical distance between the connection of branches from the fixtures to the drainage stack.
- One pipe, a partially ventilated system (see Fig. 2) The piping system in which soil and waste pipes are connected to a single vertical stack with an additional vent pipe for ventilation of traps in water closets It is also sometimes known as a single-stack partially ventilated system.
- One pipe; fully ventilated system (see Fig. 3). The piping system in which the waste pipes from the sinks, baths, and wash basins and the soil pipe from the water closet are connected to a single vertical stack. The traps of the water closets, waste appliances, etc. are individually ventilated and connected with a separate stack to preserve the water seal. It is also sometimes known as a single-stack fully ventilated system.



Two pipe system
1. Two-pipe system with a common vent pipe (see Fig. 4A) The piping system in which all soil appliances such as water closets, urinals, bidets, and bedpan sinks are connected to the soil stack and all other plumbing fixtures such as baths, sinks, and basins are connected to the waste stack through a deep seal trap In addition, a common vent stack is provided for the ventilation of soil and waste stacks.
2. Two-pipe system with independent vent pipes (see Fig. 4B). The piping system in which all soil appliances such as water closets, urinals, bidets, and bedpan sinks are connected to the soil stack and all other plumbing fixtures such as baths, sinks, and basins are connected to the waste stack through a deep seal trap In addition, there are independent vent stacks provided for the respective ventilation of soil and waste stacks. [2]


Design Guidelines for Drainage System
- The drainage system shall be designed, installed, and maintained to guard against fouling, a deposit of solids, and clogging, with adequate cleanouts so arranged that the pipes may be readily cleaned in fixture traps and vent pipes.
- Each fixture directly connected to the drainage system shall be equipped with a liquid seal trap.
- Trap seals shall be maintained to prevent sewer gas, other potentially dangerous or noxious fumes, or vermin from entering the building.
- The drainage system shall be designed to provide adequate circulation of air in all pipes with no danger of siphonage, aspiration, or forcing of trap seals under conditions of ordinary use by providing vent pipes throughout the system.
- Refuge areas shall be provided with adequate drainage facilities to maintain efficient storm water disposal.
- Water service pipes or any underground water pipes shall not be run or laid in the same trench as the drainage pipe.
- Drainage piping shall never pass over the switch gear or other electrical equipment.
- The chute may be carried out through service shafts meant for carrying drainage pipes.
- Asbestos-cement pipes are commonly used for house drainage systems.
- Corrugated pipes are used for sewage and drainage applications (external pipework). [2]
Additional requirements for drainage system
The following requirements are suggested for consideration in the design of a drainage system:
- The layout shall be as simple and direct as practicable.
- The pipes should be laid in straight lines, as far as possible, in both vertical and horizontal planes.
- Anything likely to cause irregularity of flow, such as abrupt changes of direction, shall be avoided.
- The pipes should be non-absorbent, durable, smooth in the bore, and of adequate strength.
- The pipes should be adequately supported without restricting movement.
- Drains should be well-ventilated to prevent the accumulation of foul gases and fluctuation of air pressure within the pipe, which could lead to the unsealing (siphoning) of a gully or water closet trap.
- All the parts of the drainage system should be accessible for the feasibility of inspection and practical maintenance.
- No bends or junctions whatsoever shall be permitted in sewers except at manholes and inspection chambers.
- Pipes should not be laid close to a building’s foundation.
- Pipes should not pass near large trees because of the possibility of damage by the roots.
- Branch connections should be swept in the direction of flow.
- Sewer pipes should be at least 900 mm below the road and at least 600 mm below fields and gardens. [2]
Subsoil Water Drainage
Subsoil water is that portion of the rainfall that is absorbed into the ground. The drainage of subsoil water may be necessary for the following reasons:
- To increase the stability of the surface;
- To avoid surface flooding;
- To alleviate or avoid causing dampness in the building, especially in the cellars;
- To reduce the humidity in the immediate vicinity of the building; and
- To increase the workability of the soil. [2]
Cleaning of a drainage system
The following operations shall be carried out during the periodic cleaning of a drainage system:
- The covers of inspection chambers and manholes shall be removed and the side benches and channels scrubbed.
- The interceptive trap, if fitted, shall be adequately cleaned and flushed with clean water. Care shall be taken to see that the stopper in the rodding arm is securely replaced.
- All lengths of main and branch drains shall be rodded using drain rods and a suitable rubber or leather plunger. After rodding, the drains shall be thoroughly flushed with clean water. Any obstruction found shall be removed with suitable drain cleaning tools, and the system thereafter shall be flushed with clean water.
- The covers of the access plates to all gullies shall be removed, and the traps shall be plunged and flushed out thoroughly with clean water.
- Any defects revealed as a result of inspection or testing shall be made good;
- The covers for the inspection chambers and gullies shall be replaced, bedding them in suitable grease or other materials.
- The painting of ladders and rings in deep manholes and the external painting of manhole covers shall be done with approved paints.[2]
Read about the dimensions and standards of the pipework involved in the drainage system. I will suggest you guys go for Neufert and NBC 2016 Volume 2.
To read about the preparation and submission plan, drainage plan, maintenance of the drainage system, fixture sizes, design requirements, and other things, go for NBC 2016 Volume 2.











