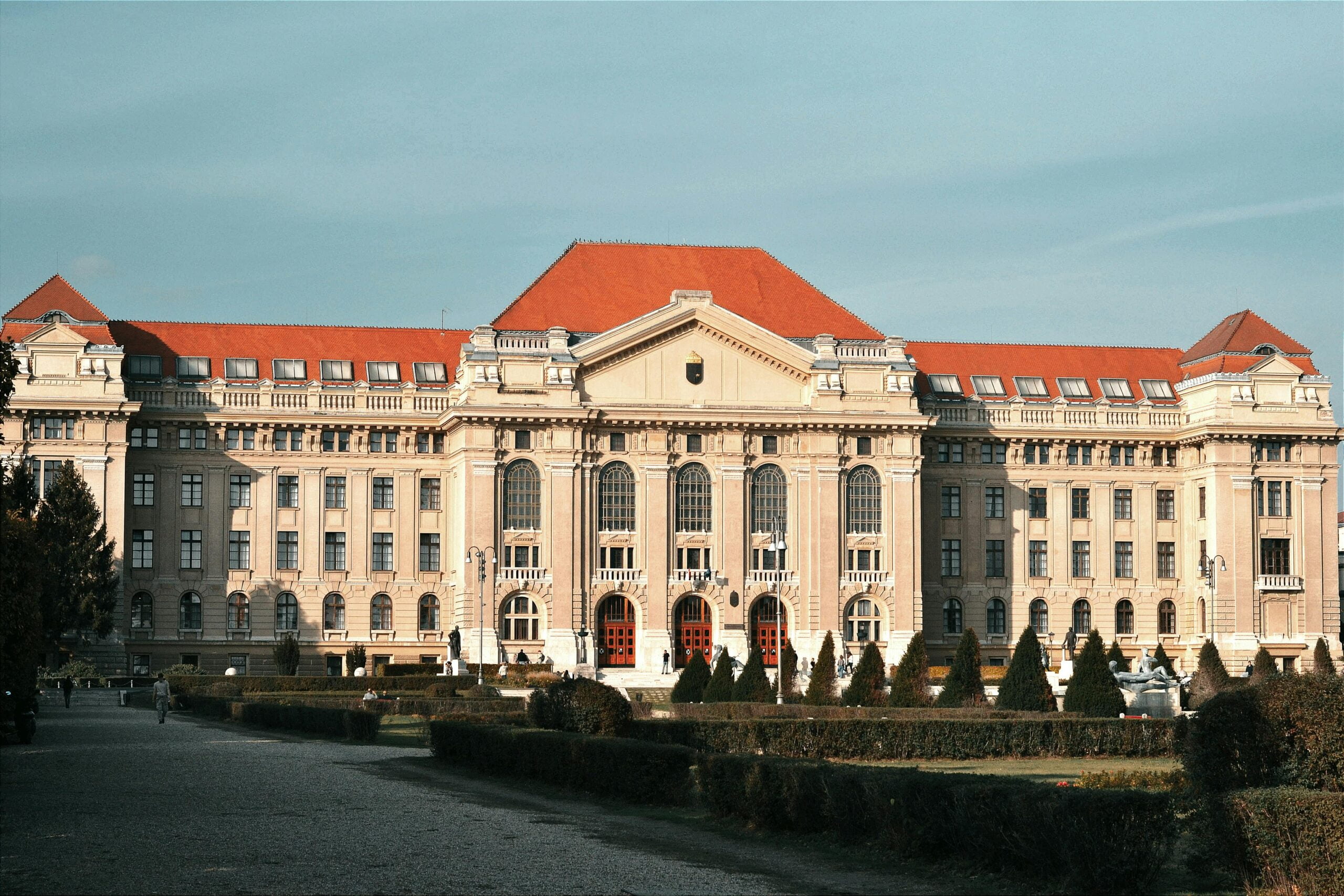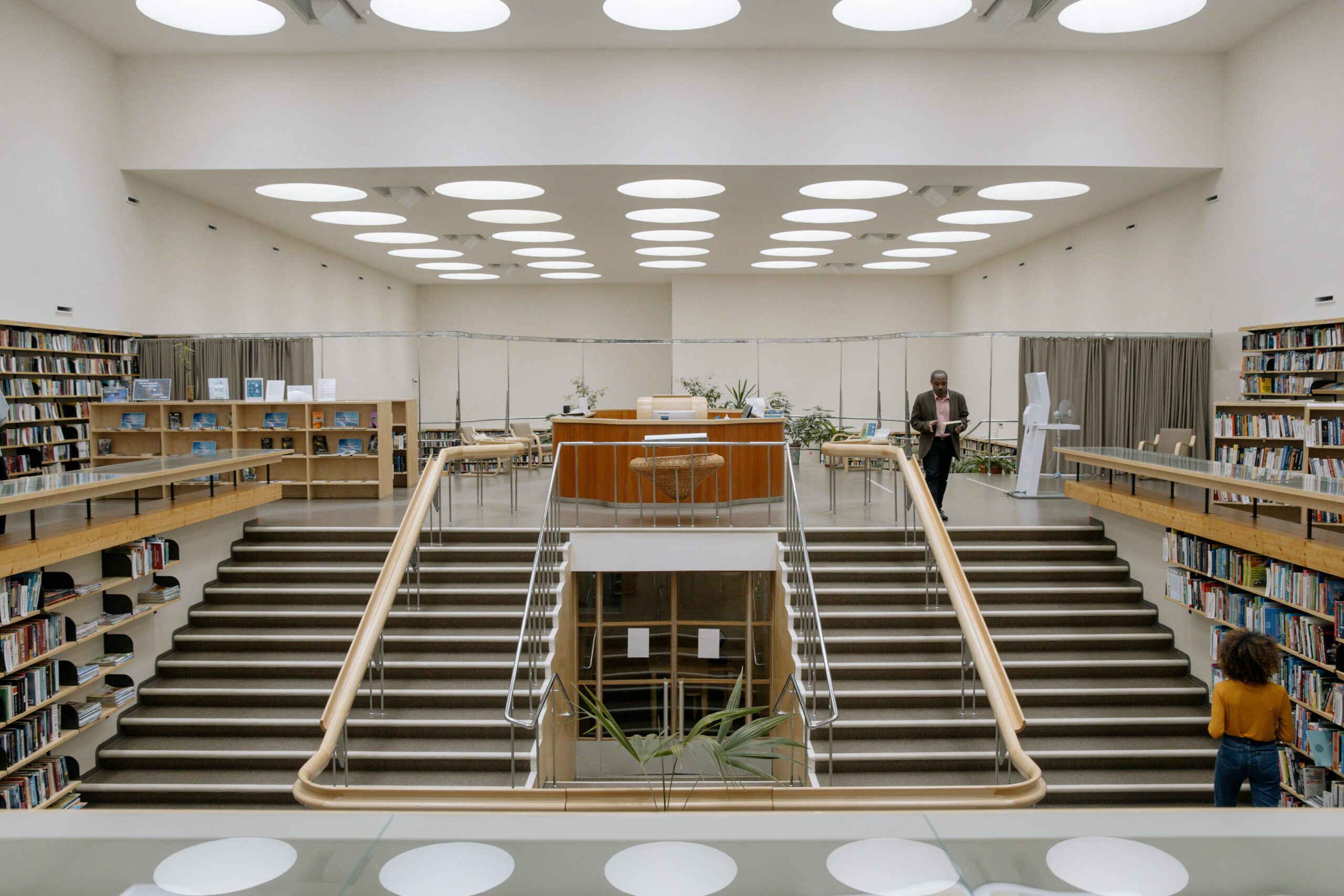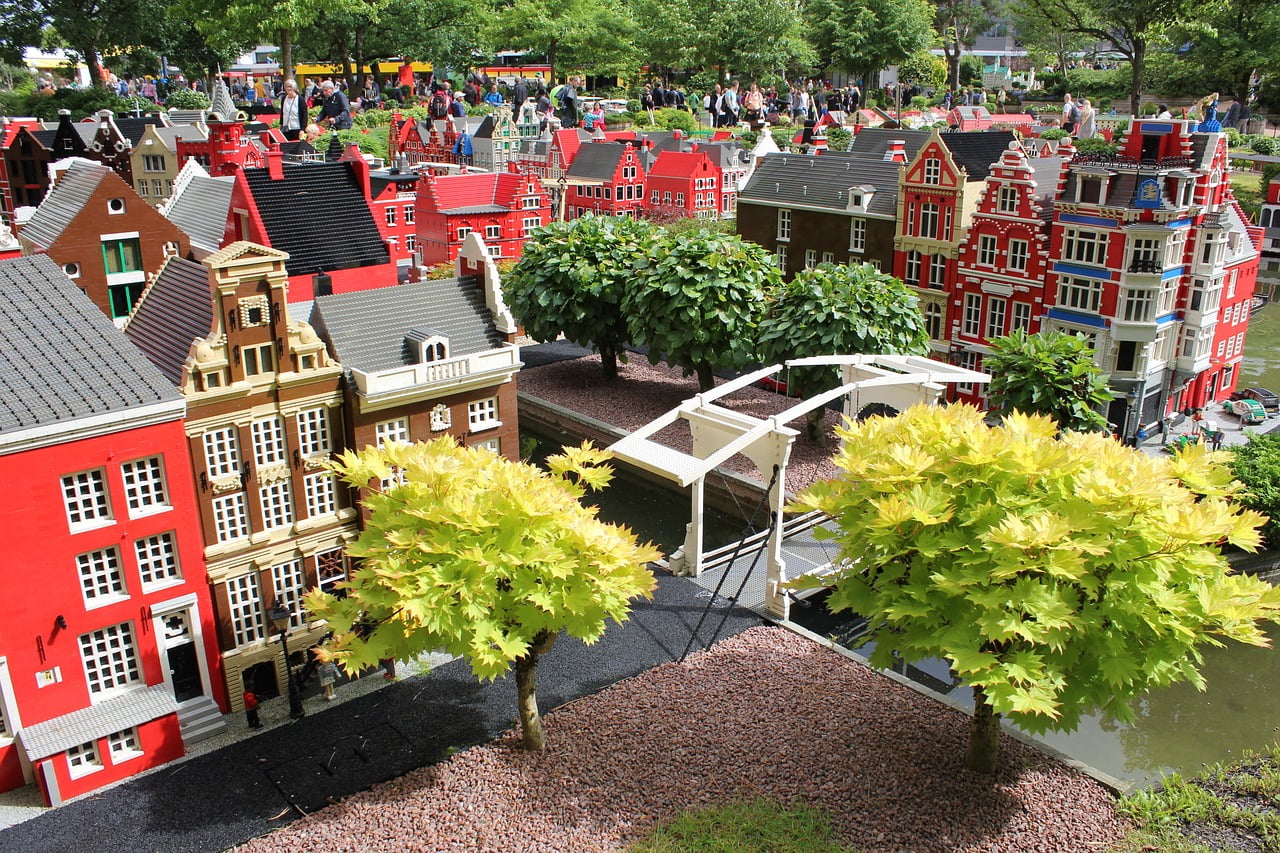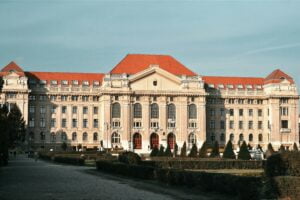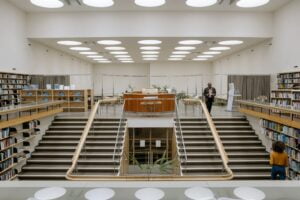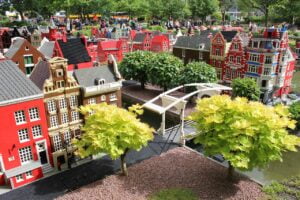What is a belfry in architecture, and why is it called a belfry?
In architecture, a belfry is an enclosed structure that is used to hold bells or house the bells for ringing in a typical bell tower or spire. [1] It is also known as a “bell tower” or “steeple,” which is a freestanding structure. [1][3] . It can also refer to the complete tower or structure, especially in continental Europe when referring to a tower like this that is linked to a city hall or other civic structure. A bell tower is a typical element in older churches and other religious buildings. [1]
Belfries are typically used to play a role in the timekeeping systems of churches and other religious structures. They can be used to call worshippers to worship before services or at specific times during services.
More precisely, a belfry is located in the middle of the timberwork in a part of a tower where these bells are suspended from supports. [1] A belfry can house one or more bells at a time in a structure. This term is also used to refer to the framework that holds the bell in place. [4] It is placed in a bell chamber, which is a room where the bell is kept, and the walls around the chamber are pierced with openings that allow sound to pass through. Although they are often covered with louvers to keep snow, hail, and rain from getting in and damaging the bell, the chamber openings can be left open. When necessary, a separate room beneath the bell chamber can be used to ring the bell. [1]
History of Belfry in Architecture
Belfry is derived from the old French word “berfroi”, which means “movable wooden siege tower.” [1] In middle English, it is mentioned by the name “berfrey,” which means the same as the French word “berfroi.” [2] These movable wooden structures are used for the fortification of walls so that, during a war situation, soldiers or warriors can hide inside them and storm the battlements. Throughout changing periods, this term was used to describe other types of shelters and houses, many of which had bells in them. [2] From here, this term is used to describe a structure that is used to house a bell or bells.
Examples
- The Halles (market hall) and belfry at Brugge
- Meldieveal, England’s church of St. Andrew, Heckington, Lincolnshire [3]
Examples of Belfry and Bell Towers
- Belfry of Bruges, Belgium
- Giotto’s Bell Tower, Florence, Italy
- La Giralda, Seville, Spain
- St. Mark’s Campanile, Venice
- Ivan the Great Bell-Tower, Moscow, Russia
Case Study of a Belfry or a Bell Tower
General Information
Location:- Bruges, West Flanders, Belgium
Architect:- Not Known
Built-in:- 1240
Rebuilt in:- 1280
Height:- 83m (272ft)
Materials:- Brabant sand-lime stone, Wood, Brick, etc.
In the middle of the city of Bruges, on the market square, stands the Belfry of Bruges, a medieval bell tower. It currently acts as a landmark in the city and an observation tower to detect fires and other dangers and shield the nearby residents from them. In 1999, it was included on the UNESCO World Heritage List. [5]
History
This tower had suffered lots of calamities but was still standing tall in the middle of the market square. Despite the fire, lightning, and other natural disasters, it survived and became a city landmark. This tower has been restored many times in the past years, and the last restoration was done in approximately 1822 when the rooftop was added at the top. [5]
Architectural features of the Belfry of Bruges
- This tower was used to communicate with the locals by ringing the bells or calling the town crier.
- It has elegantly open windows.
- At the top, it has a lantern, which is crowned by a wooden spire.
- The façade of the halls has pointed arches and is finished with a crenellated gutter wall.
- The corners have decorated bays.[6]
- A narrow, steep staircase with a total of 366 steps, and the tower has a height of 83 m, which leans in the east direction with 87 cm of lean.[5]



