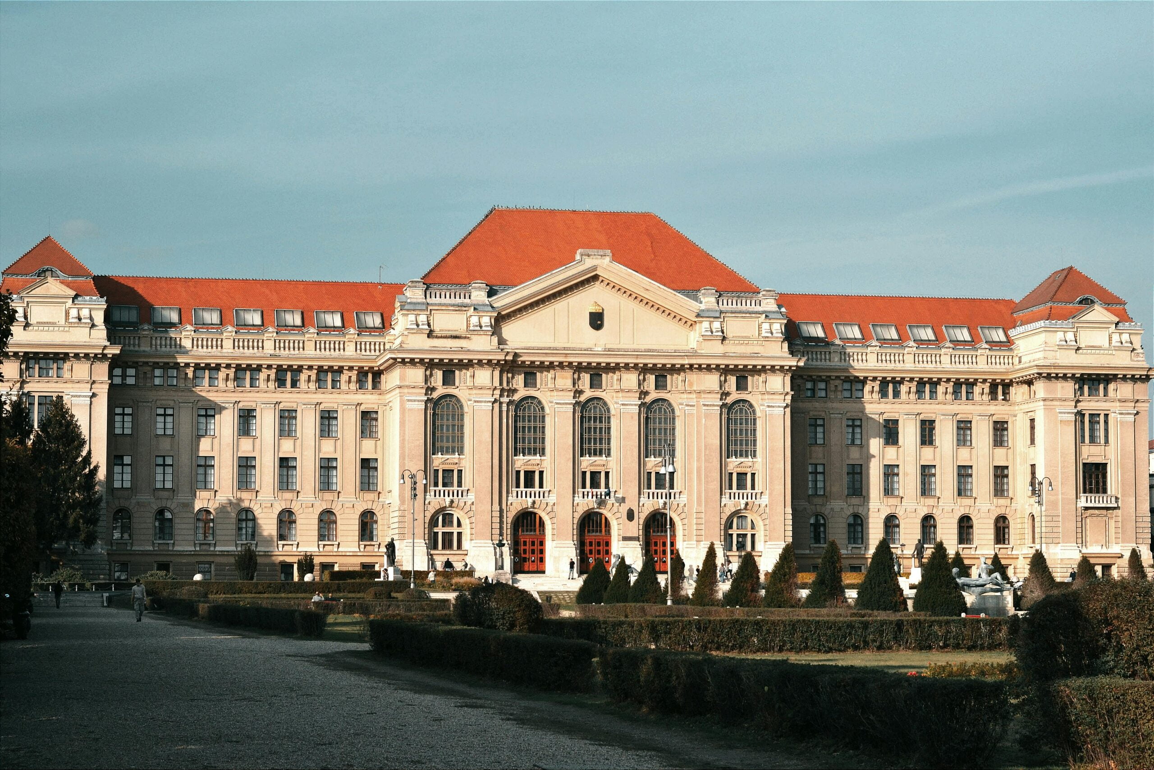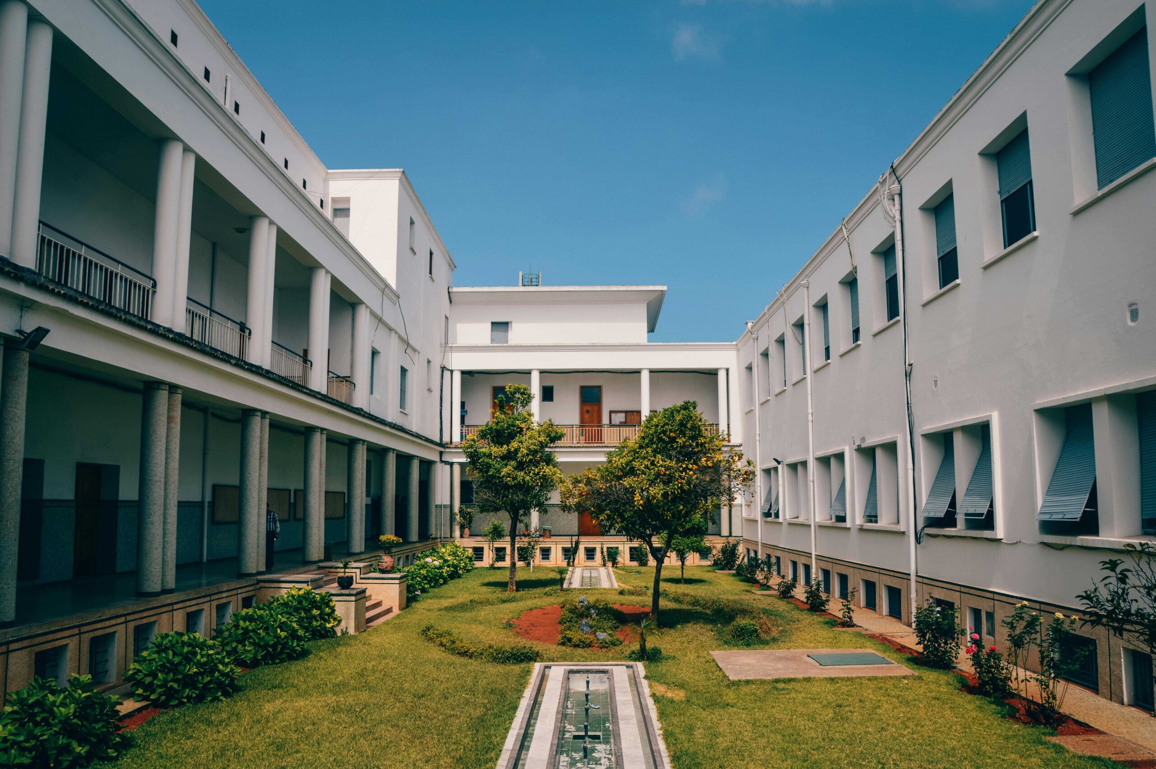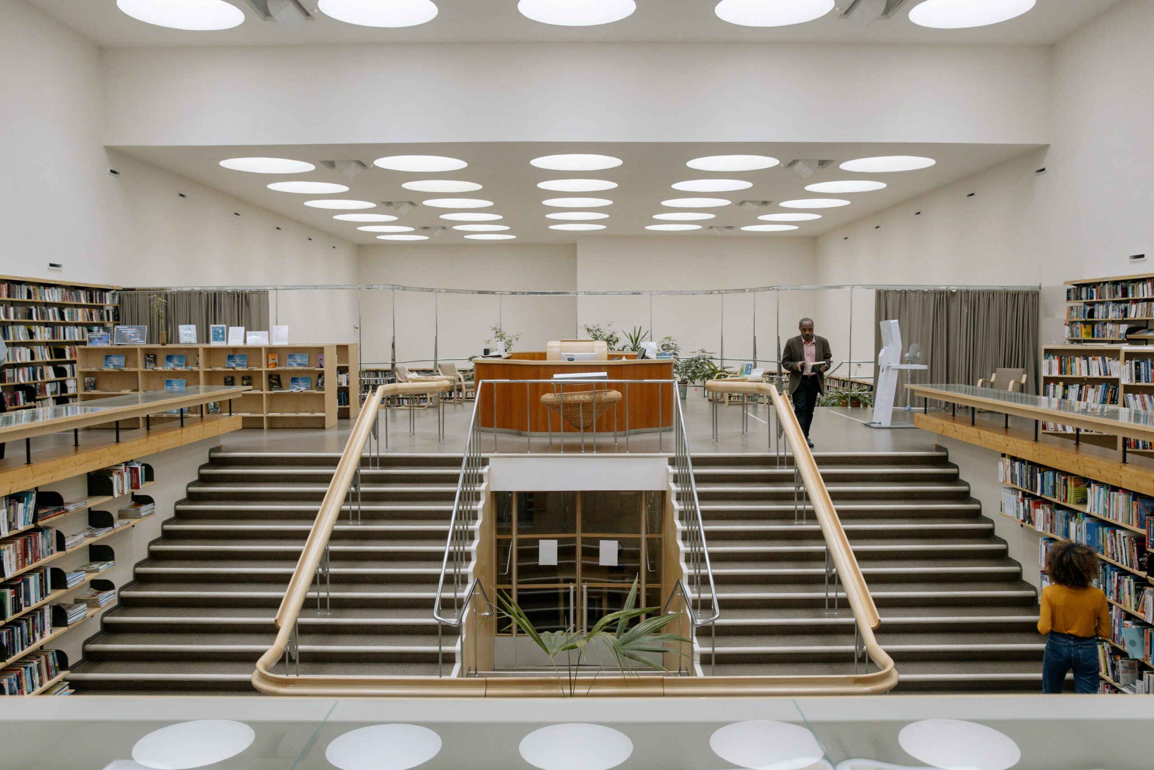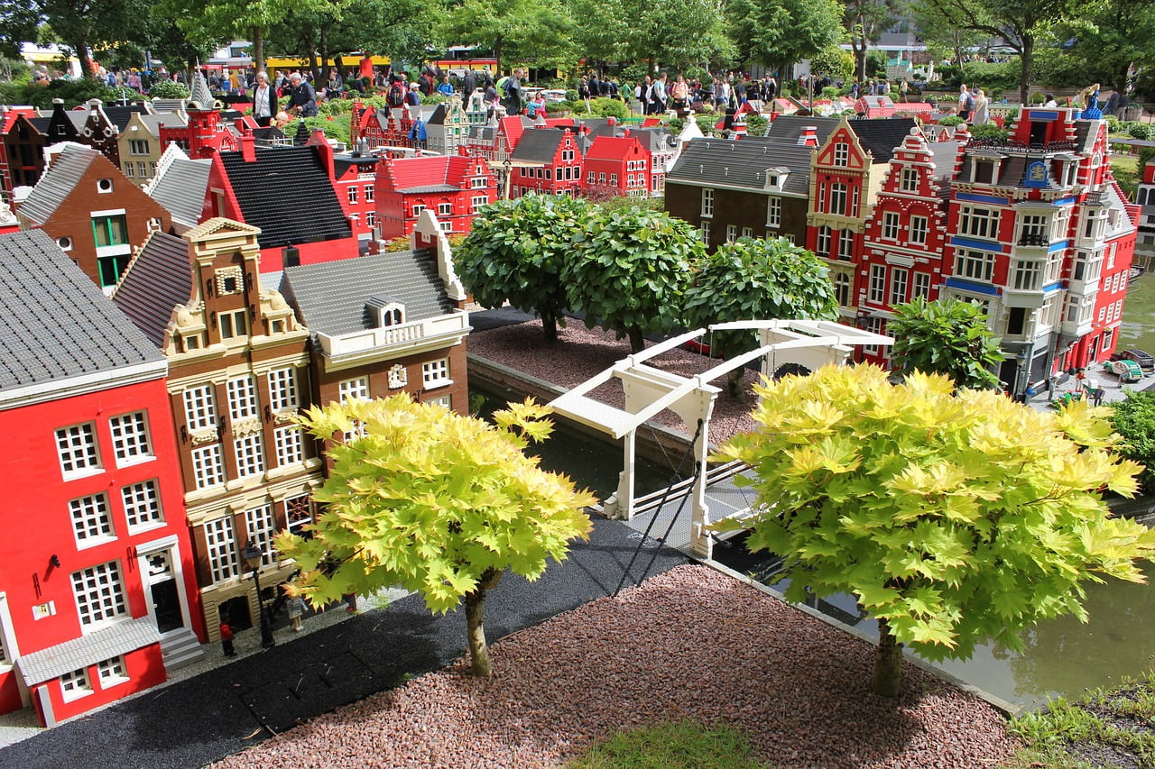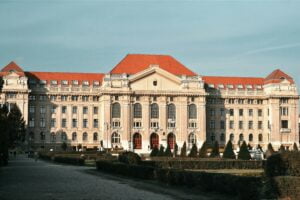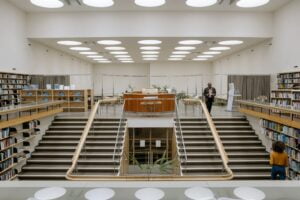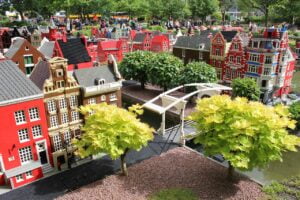What is brutalist architecture?
Brutalist architecture is a popular architectural style that emerged in the mid-20th century in the United Kingdom and spread around the world. It was used in reconstruction projects after the Second World War. Brutalist architecture is characterized by the use of simple form, block-like structure, hulking concrete work, and structural elements. It rejects the use of decorative design elements and painted surfaces and generally carries a predominantly monochrome color palette. Concrete is the most used material for brutalist architectural styles; apart from it, steel, timber, and glass were also used as construction materials. [1] [2] This architectural style was a popular choice for many civic and cultural buildings, and its buildings were also a popular location for films and television series. [3] [4]
Why it is known as Brutalism?
Brutalism is a term that is emerged from the French word “Beton Brut” which means raw concrete. The name sum up one of the key features of Brutalist architecture—the use of exposed concrete as a primary building material.
The term “nybrutalisin” was first used by the Swedish architect Hans Aplund while he was describing a residential brick building named “Villa Goth” in 1949. Many people credit him with coining this term, but it was popularized by British architectural critic Reyner Banham. He wrote an essay for an architectural review called “The New Brutalism” in 1950. In this essay, he attempted to define and classify this new architectural style. Then, in 1969, he published a book titled New Brutalism: Ethic or Aesthetic? [3]
While the term “Brutalism” may suggest a harsh or brutal appearance to some, it is essential to understand that the name is more closely associated with the use of raw concrete and construction style rather than any inherent brutality in the design philosophy.
History of Brutalist Architecture
Brutalist architecture emerged in the 1950s after the end of World War II and gained momentum at that time. It originated in the United Kingdom and spread to other parts of the world. During the post-war period, architects were left with a new set of challenges, like limited resources, time, and others. And demand for the new buildings was rising day by day. Young architects were often fond of designing buildings with functionalism, aesthesiology, and monumental expression. Brutalist architecture emerged as a rejection of all this decorative and ornamental architecture. Instead, it focused on the simple form, block design, and showing the exposed material work. [3]
An example of this can be seen in the Le Corbusier social housing project, Unité d’Habitation. It is a self-contained concrete structure with an 18-story building, and it is also credited with sparking inspiration for brutalist philosophy. After that, a group of British architects established it as a brutalist architectural style.
It became popular for its simplicity, form, design, and exposed concrete work during the 1950s, lasted until the late 1970s and early 1980s, and then faded because of huge criticism from architects and general public.
Philosophy of Brutalist Architecture
The philosophy behind brutalist architecture is grounded in creating an architectural design that focuses on functionality, honesty in material and social form, and rejection of unnecessary ornamental work. Architects sought to express the structural elements of buildings, embracing a sense of authenticity and practicality. Many early Brutalist buildings were affordable housing projects that sought to reimagine architecture to address modern needs. The movement aimed to create bold, straightforward designs that conveyed the purpose of the structure without unnecessary decoration and showed the true beauty of the materials, such as concrete.
Famous Brutalist Architecture Architects
Several architects were instrumental in the development and popularization of Brutalist architecture. Namely Le Corbusier (Charles-Édouard Jeanneret), Alison and Peter Smithson, Paul Rudolph, Denys Lasdun, Marcel Breuer, and several others.
Some famous works by these architects include Unitéd’ Habitation de Marseille in France, Hunstanton School in England, the Art & Architecture Building at Yale University in the United States, the National Theatre in London, the Whitney Museum of American Art in New York City, and several others.
Features and Characteristics of Brutalist Architecture
- Large geometric forms, often in unusual shapes
- Simple, clean lines
- Exposed, rough and raw or unfinished surfaces
- Exposed concrete and other construction materials
- Monochromatic palettes
- Functional Expression
- Heavy use of materials like: concrete, steel, glass, timber, etc.
- Lack of decorative and aesthetic elements
- Utilitarian feel
- Blocky and heavy appearance
- Small windows
- Angular walls and edges

Popularity of Brutalist Architecture
Brutalism gained widespread popularity during the mid-20th century, particularly in the 1950s through the 1970s. Brutalist architecture was a dominant force in the expansion and transformation of cities and towns around the world, particularly since large-scale brutalist designs could be realized in quick time with smaller budgets. It became associated with governmental and institutional buildings as well as large-scale residential building complexes. [2] The style was often chosen for its functionality, cost-effectiveness, and ability to convey a sense of solidity.
The world has now been divided into two parts: those who think brutalist buildings are eyesores and dangerous. They tend to demolish all of these kinds of buildings. But there are others who admire brutalist architecture and find these to be vintage buildings, not yet historical masterpieces. [4] But they appreciate and want to preserve these buildings.
Brutalist architecture was brought to India by the famous architect Le Corbusier, who designed the Palace of Assembly in Chandigarh. It was the first brutalist structure in India and was opened to the public on April 15, 1964.
Criticism and Fall of Brutalist Style
Brutalist architecture started fading in the 1980s after gaining popularity for a few decades. With the change in time, the opinions of the people started changing, and they started seeing brutalist buildings as cold, uninviting, alienating, and unfit for human living. The changing economic status and political environment also aided in the decline of its popularity. [3] Also, the concrete works started showing water damage, weathering, discoloration, and decay, which spoiled the overall aesthetic of the building. Managing and renovating the building was also not easy because of the concrete work.
The use of a huge amount of exposed concrete made the buildings harmful for their surroundings, as it may cause soil erosion, water contamination, and flooding. [5]
The brutalist buildings were neglected by the people and usually covered in graffiti, symbolizing urban decay. [4] These abandoned buildings were also associated with crime and social deprivation. That’s why many brutalist buildings were demolished in the United Kingdom. One example is Welbeck Street, London W1. [5]
New Appreciation for Brutalist Style
In recent years, there has been a renewed interest in brutalist architecture with “#brutalism” trends on social networking. Interest in Brutalism is reviving, showing its influence in contemporary products and residence interior design, furniture, and objects. [4]
Some also see Brutalist architecture as an important part of architectural heritage, appreciating its uncompromising approach to materials and form.
Famous Brutalist Architecture Examples
- Palace of Assembly, Chandigarh, India
- Cite Radieuse in Marseille, France
- Geisel Library in San Diego, California
- Trellick Tower in London, U.K.
- Habitat 67 in Montreal, Canada
- Lauinger Library in Washington, D.C.



