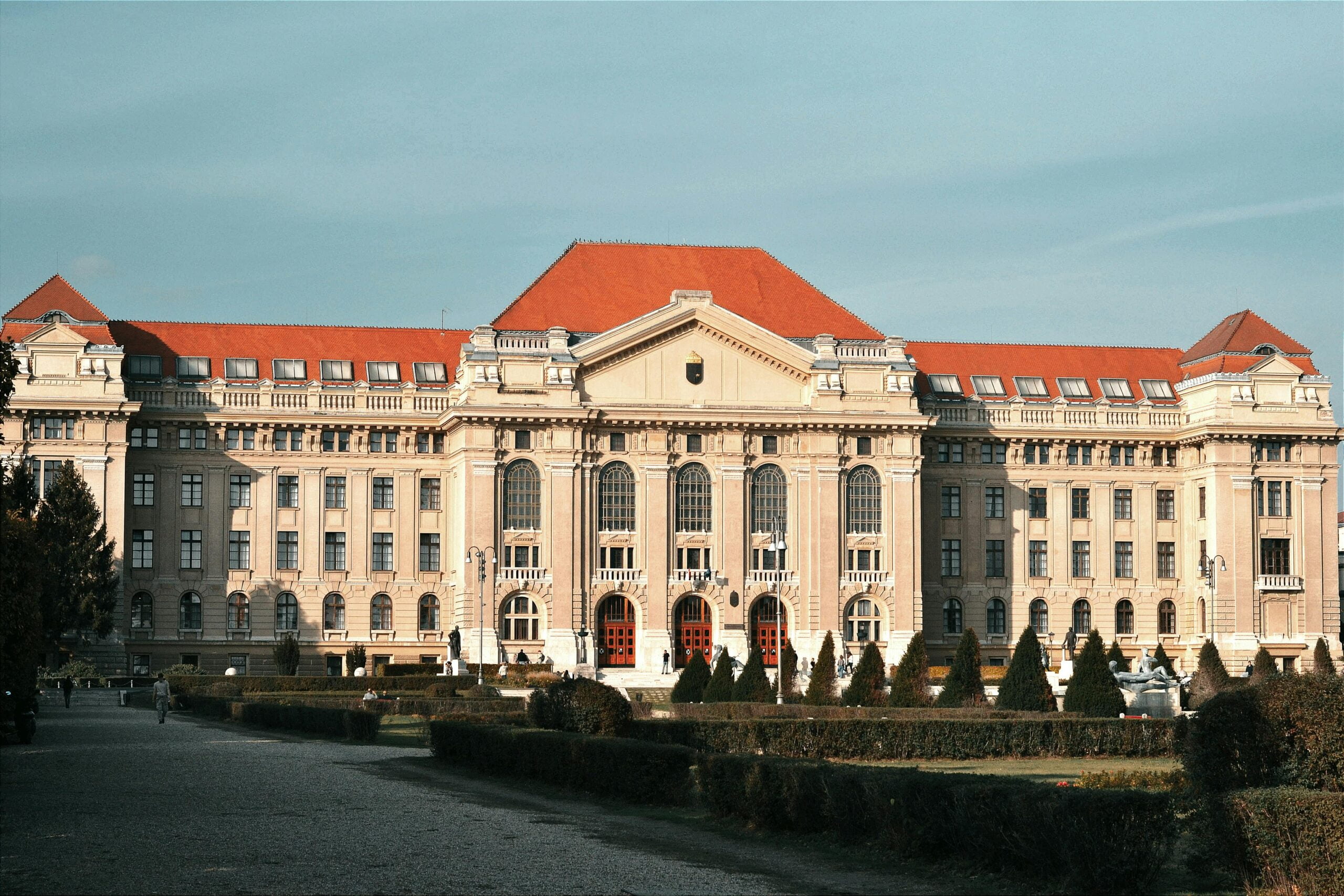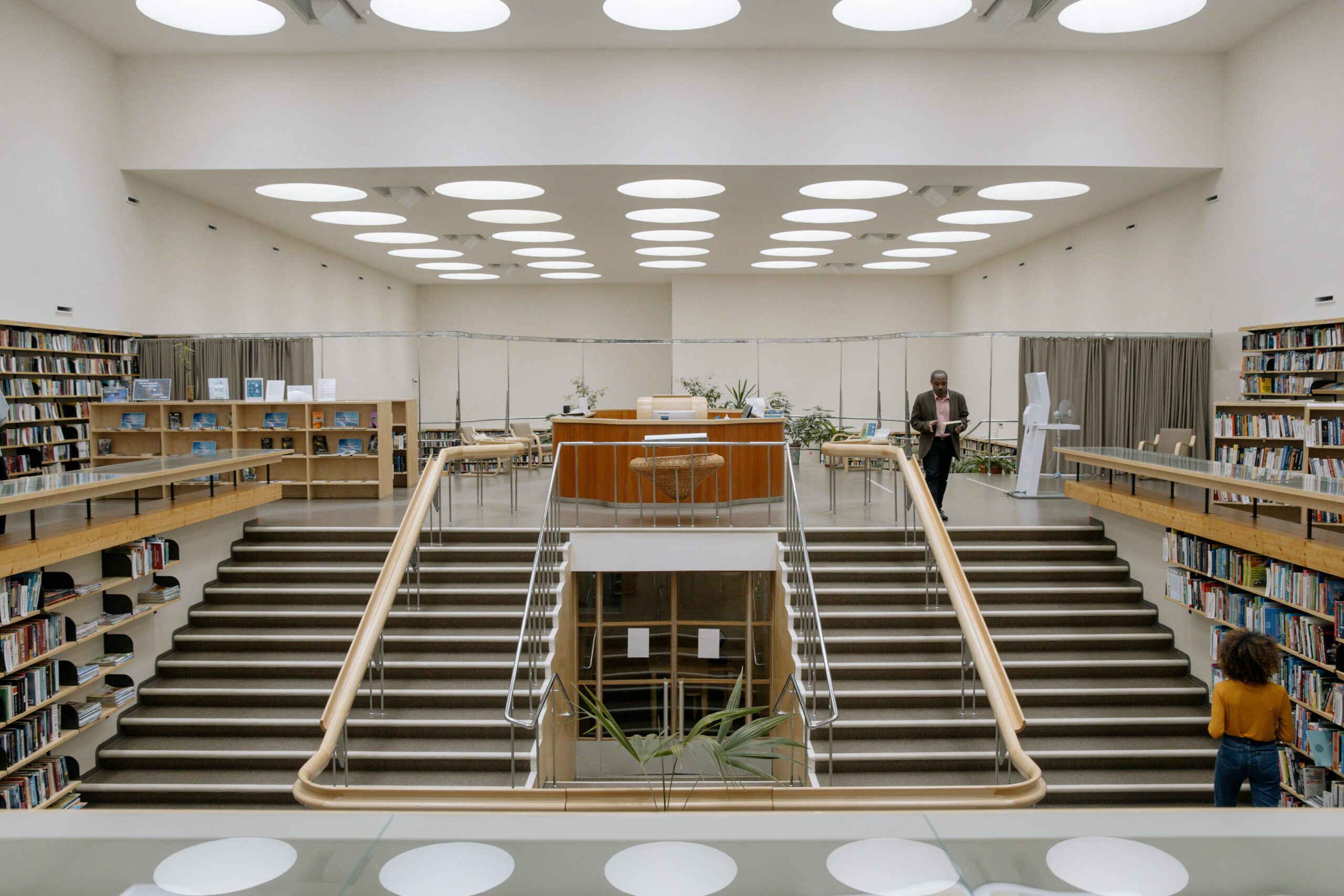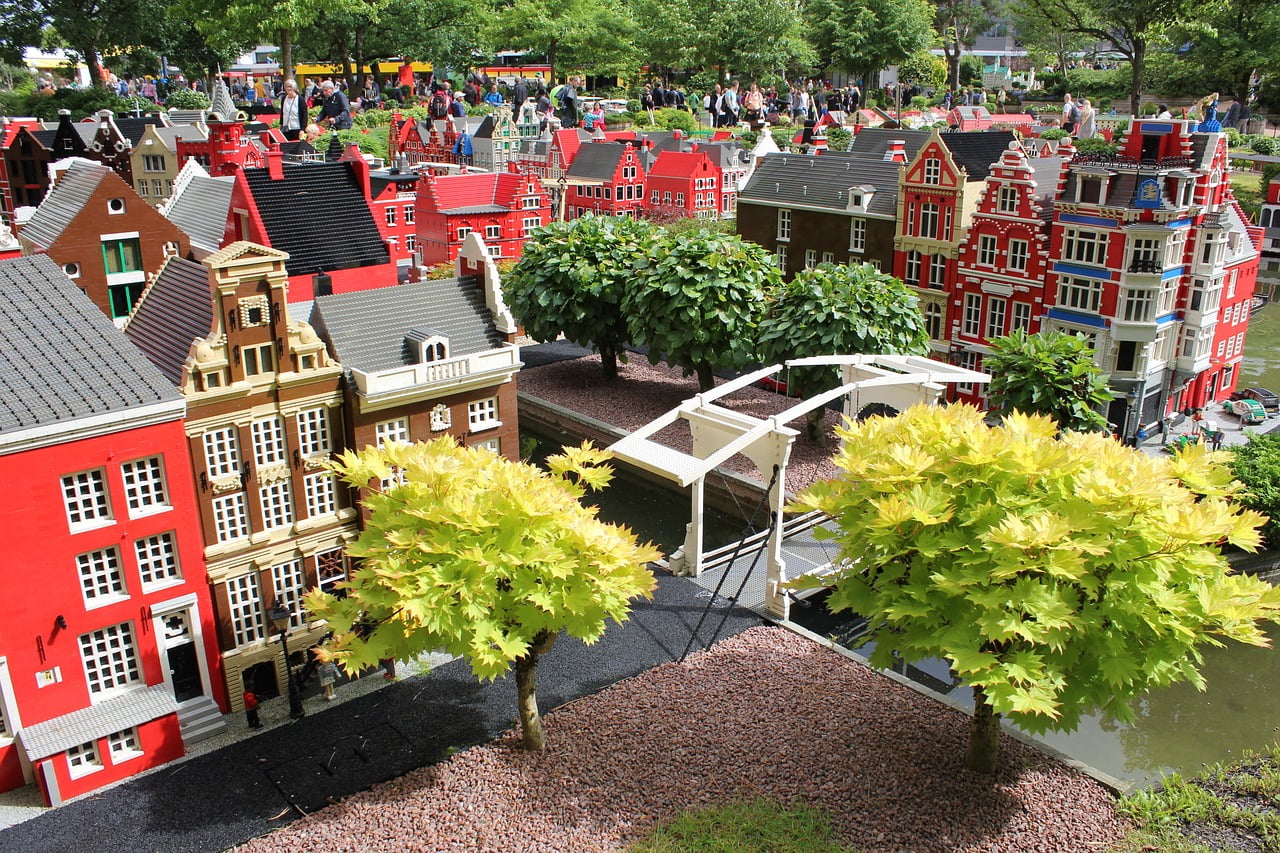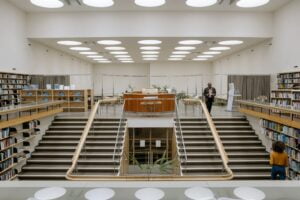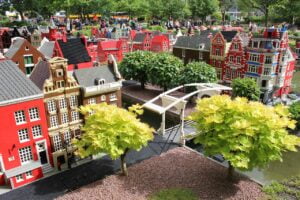What is canopy in Architecture?
A canopy in architecture is an overhead roof structure that has three open sides typically intended to provide shelter or shade from the sun, rain, snow, and hail storm. It can be constructed with any material like metal, fabric, glass, wood, etc. It is an architectural element that can also be used for decorative purposes or to emphasize elevation.
In middle age, a canopy was commonly found in churches. In classical architecture, a canopy was a projecting cover that was suspended over a statue, altars, tombs, and niches. During the Renaissance, the canopy evolved into a baldachin, a permanent structure supported by pillars that were popular in Baroque architecture. Between the mid-16th and 18th centuries, it was widely used for many purposes in Europe.
Modern Day Canopy
In domestic architecture, canopies are designed over the entrance, door, and fireplaces to provide shelter and for decorative purposes. These canopies can be supported by the building to which they are attached or can be held by ground-mounted cables, stanchions, or upright support posts. Canopies are generally incorporated with glass, fabric, or metal, so they can be translucent, transparent, or opaque.
Canopies can also be designed over gazebos or cabanas. These days, canopies are made with a wide range of materials like copper, aluminum, brass, steel, etc. These varieties and combinations of materials make it an economical, safe, strong, and attractive product.
Design Consideration for Canopy
Canopies can be designed in different shapes, sizes, and materials based on the purpose and requirements of the projects. Design considerations include:
- Material Selection
- Construction Method
- Fixing of Canopy
Materials used for the Construction
As I have covered the materials earlier in this article, it can be constructed with many materials depending on the needs and requirements. For decorative and outdoor purposes canopy can be designed with vinyl, acrylic, polyester, or canvas because they are modern fabrics and are strong, non-flammable, highly durable, and can be cleaned easily.
When using heavy materials like roof tiles, glass, or any other for covering the canopies, then special consideration should be taken to design the supporting structure so that it can bear the load.
Construction Method
Canopies can be either build with gable construction or flat roof construction (if the length is more than enough then it requires columns beneath it to support). For Gable construction self-supporting structure is constructed and for flat roof construction, the design of the canopy is flat where single metal plates or glass are used as a canopy.
Fixing of Canopy
Canopies can be constructed either as framed structures or attached to the building walls. Depending on the self-weight of the canopies, an outrigger or columns can be used to provide extra support. Individual glass or metal plates are fastened to the building walls using metal structures or wires when the wall mounting method is used. The support system for small canopy construction is directly fixed into the masonry.
Main architectural benefits of Canopy
- A canopy makes it easy to locate the main entrance to the building, as it projects out and makes it very easy to find the entrance. A canopy is like the focal point of the building’s entrance.
- A canopy creates a welcoming space and allows people to pass through the door.
- A canopy makes the entrance physically more comfortable and aesthetic by protecting it from weather conditions such as hot sun, rain, snow, etc. It also becomes a shading element in harsh climatic conditions, and not only does it protect the entrance, but it also protects the people standing beneath it.
- A canopy can be used for branding, advertising, or giving the building its name. As it has a horizontal space, we can design a big nameplate or advertisement board for the clients.
- It also enhances the building’s overall design and style by blending in with or standing out from the structure. It reflects or contracts with the overall design of the building, which makes it more important.
- It enhances the building’s appearance and usefulness. It is a wonderful, good-looking, and effective architectural element. [1]
- It can be designed as a permanent structure and can be designed as a temporary structure. Totally depends on the requirements and needs of the users.
Difference between Canopy and Awnings
| S. No. | Canopy | Awnings |
| 1. | Canopies are big, free-standing coverings that can be made of any material, including metal, fabric, glass, and wood. It is used over doorways, porches, and sidewalks. | Awnings are sheets of fabric attached to the exterior of our home or above a door, window, opening, etc. |
| 2. | They offer shade and protection from the sun. | They also offer shade and protection from the sun both indoors and outdoors by blocking the sunlight. |
| 3. | They can also be a permanent or temporary structure, and once designed in any area, they aren’t removed or moved (although maintenance can be done). | Awnings are permanent or temporary fixtures outside the house and don’t require any disassembly. (It can be removed or changed if you don’t require it anymore or if it is damaged.) |
| 4. | Canopies vary in shape, size, height, material, etc. It can be designed in any shape or form as per the client’s requirements. | Awnings vary in length but are often shorter than canopies. (Typically fixed over windows or any openings.) |
| 5. | A range of materials, styles, textures, etc. is available for canopy design. | A range of colors, styles, and patterns are available for the selection of the awnings. |
| 6. | A canopy is typically a freestanding structure that is supported by poles or columns. (These days, retractable canopies are also in use.) | Awnings can be automatic, remote-controlled, retractable, or fixed in place. |
| 7. | They are designed to cut down on direct sunlight, protect from rainwater, shade, cover the porch, etc. | They are often designed to be easily opened and closed to control the amount of light and shade that enters a room or outdoor space. |
| 8. | Canopies are designed to cover a larger outdoor space. | Awnings are often used to provide shade and protection over a smaller area. |



