What is Daylighting in Architecture?
Daylight is an important component of architecture in its historical, theoretical, and technical conceptions, with the ability to inspire people and illuminate design elements. It is the combination of all the direct and indirect sunlight during the day. Daylight is a necessary element in a building’s design; we can’t just rely on artificial light. Daylighting in building have several benefits over artificial lighting, and we need to use it as much as possible in any space. Daylighting in buildings can be employed to conserve energy and enhance visibility inside any space. Making extensive use of daylight frequently necessitates significant trade-offs, as well as design and building operation decisions. [1]
Daylight Factors
Daylight factor is the sum of all the daylight reaching into an interior space from the following sources:
- Directly from sky, known as the sky component (SC),
- External surfaces reflecting light directly to the interior, known as externally reflected component (ERC),
- Internal surfaces reflecting and inter-reflecting light to the interior, known as the internally reflected component (IRC). [4]
DF= SC+ERC+IRC
Design variable for Sky, Externally reflected, and Internally reflected components.
Sky Components
- Area of sky visible from point
- Average altitude angle
- Window size
- Window position in relation to point
- Thickness of window frame member
- Quality of glass
- External obstruction
Externally Reflected Components
- The Area of external surface visible from the point
- Reflectance of external surface
Internally Reflected Components
- Size of Room
- The ratio of wall etc.
- Surface in relation to window area
- Reflectance of indoor surfaces [4]
The Components of Daylight
Sky Component (SC)
The sky component for daylighting refers to the total amount of natural light entering from the sky. Through any source, inside the interior of the building or house. The sky component of the daylight factor measures the amount of light transmitted through the sky and into space. It is determined by several factors, like the position of the sun, time of day, and climatic conditions.
The value of the sky component of DF can be calculated by using mathematical models, taking all the considerations. Like building form, surrounding environments, and others. These models are generally based on the principles of radiative transfer and sky luminance distributions.
These calculations are necessary as professionals because sky components offer natural light and help in creating sustainable and energy-efficient buildings. It also promotes well-being and comfort for the occupants. [4]

Externally reflected component (ERC)
The externally reflected component for daylighting refers to the total amount of light entering the interior of a building. By the reflection of external surfaces like adjacent buildings, trees, ground, or any other surface. The externally reflected component of the daylight factor measures the amount of light reflected through any external surface into interior space. It is determined by several factors, like the reflectivity of surrounding buildings and surfaces.
The value of the externally reflected component of DF can be calculated by using mathematical models, taking all the considerations of reflectivity of building form, surrounding environments, and others into account. These models generally use the principles of radiative transfer and the amount of light that can be reflected by external surfaces into space.
These calculations are necessary for professionals because they provide information about the natural light likely to enter the space through the reflection of external surface conditions. Having natural light inside the space brings lots of positivity to the occupants. [4]
Internally reflected component (IRC)
The internally reflected component for daylighting refers to the total amount of light entering the interior of a building by the reflection of internal surfaces like walls, floors, ceilings, or any other surface. The internally reflected component of the daylight factor measures the amount of light reflected off any internal surface and redistributed into a space. It is determined by several factors, like the reflectivity of internal surfaces, the position of openings, the shape of the interior space, and others.
The value of the internally reflected component of DF can be calculated using mathematical models, taking all the considerations of reflectivity of the internal surface, shape of the interior, position, and size of the openings into account. These models generally use the principles of radiative transfer and the amount of light that can be reflected by internal surfaces and redistributed within the space.
These calculations are necessary for professionals because they provide information about the natural light that enters the space through the reflection of internal surface conditions. Having natural light where we want it is necessary because it brings lots of positivity and also enhances the beauty of space.
The study of all these components for the daylight factor (DF) is necessary because it enhances the quality and amount of daylighting that can be provided to a space. Daylight inside a space has lots of benefits, as I have described above. [4]
Specific goals related to the daylighting of buildings
- Design to achieve significant, useful amounts of daylight in all feasible areas.
- Distribute daylight fairly evenly, with no significant dark spots (although variation within the visible range is acceptable and can provide desirable relief).
- Allowing direct sunlight into the building interior may cause visual discomfort (excessive brightness differences) or visual disability (glare). Examine the design for all potential sun penetration angles.
- Electric lighting should include daylight-sensitive controls so that it can be dimmed or turned off when not required.
- The site, climate, and neighborhood are all taken into account when designing the elements for daylighting. It includes building geometry, surface materials and finish treatments, apertures, and windows.
- The technique of designing for daylighting in buildings entails using reflection, diffusion, and redirection to make such daylight-source illumination comfortable and usable. [1]
- The source of light should be chosen wisely for uniform surface brightness, for shadow, and for lighting texture. This will make the interior cool and more ambient.
- Minimize direct glare. This is important for safety in circulation spaces and at transition points. [3]
Source of Daylight in Buildings
Main Source
The sun serves as the main source of light for daylighting. The light collected by Earth’s surface from the sun is broken down into two parts. First direct solar illumination and second sky radiation. For the purposes of the daylighting design, direct solar illumination shall not be considered, and only sky radiation shall be taken as contributing to the illumination of the building interiors during the day.
The relative amount of sky radiation depends on the position of the sun. Defined by its altitude, which in turn varies with the latitude of the locality, the day of the year, and the time of day.
The externally available horizontal illumination that may be assumed for design purposes in this country. Broadly covering India from north to south, may be taken 8 000 lux. Since the design is based on the solar position at 15° altitude. The corresponding illumination from the design sky has been found to be nearly constant all over the country. (Source: IS Code: 2440)
Other Sources
Windows:- Windows are the main source of daylight inside any space. Naturally, bigger windows admit more daylight. But the height of the windows is the more significant factor in getting the daylight deep into the interior. The higher the space, the farther will be the daylight penetration
Daylighting in building can be quite easily achieved to a depth of about 15 ft. (4.5 m) inward from the aperture; with windows open to a high ceiling, about 20 ft. (6 m) inward from the aperture.
Light shelves :- A light shelf is a horizontal plane placed below the top of a window, usually just above door height. It allows light to be reflected from its upper surface to the ceiling level. The light shelf can be placed entirely outside or in a combination of outside and inside. When the top surface of the light shelf is exposed to direct sunlight. It reflects daylight onto the interior ceiling and thus extends light farther into the room.
Skylights:- Even under an overcast sky, the illumination falling on the horizontal plane of the roof may be many times greater than that which strikes the vertical plane of a window. To allow the eye to adjust to the bright sky lighting source, some shadowing and reflecting surfaces are needed. Skylights reduce energy consumption by reducing the need for electric lighting and heat in winters.
Clerestories:- Clerestories have many similarities of skylights except that they occur in the vertical rather than the horizontal plane. Therefore, they are exposed to less quantity of direct daylight than skylights.
A clerestory, when combined with an interior reflector or light shelf, can bounce large amounts of direct sunlight against the ceiling, providing significant levels of illumination for the tasks below. [1]







Criteria for Daylighting design
Sky conditions
In daylighting design, three types of sky conditions are typically considered:
- Clear sky:- which provides a relatively steady source of low-intensity light with direct sun of high intensity. The buildings designed for climates with prevailing clear skies, solar control (sun-shading) is generally required. Should be reliably dimensioned, depending on the requisites of under heated versus overheated conditions. Window apertures in hot arid climates (such as a desert location) can be very small and use reflected light to protect the interior from direct sun and glare while still providing high levels of illumination.
- Overcast sky:- which may be a very dark under dark clouds, or which may be very bright and “hazy,” low level lighting, but diffusely cast from the entire sky dome (that is, nearly omnidirectional). When viewed from inside a building, an overcast sky can be either excessively bright or quite dark. Fixed exterior sun control is generally not recommended in climates with prevailing cloudy skies because it increases darkness and shading under overcast conditions. Interior shades for glare control from all angles may be required.
- Partly cloudy:- sky can be considered a third type of sky from the standpoint of daylighting design, characterized by partial or intermittent clouds and by a blue background with bright. White clouds (oftentimes passing and changing rapidly), with direct sunshine penetrating off and on. Intensities on the ground can change rapidly. Passing clouds viewed from the interior can be exceedingly bright, causing glare and visual discomfort. In climates with such erratic weather, a combination of fixed and movable sun and light controls is advised. [1]
Site and building orientation
Consider the following site features:-
- The building’s location on the site should be such that daylight can reach the apertures without interference from nearby obstacles (such as tall buildings, mountains, or trees).
- Nearby highly reflective surfaces, such as glass-covered buildings, could cause excessive glare.
- Trees and shrubs on the property may provide shade and reduce interior sky glare.
- Ground surfaces are bright and can be used to reflect daylight into the interior (as much as 40% of interior daylight can come reflected from ground surfaces). Glare from reflecting surfaces such as the ground or window sills must be avoided. [1]
Recommended Daylight Factors for Interiors

Intensity of daylight in different conditions
| Illuminance | Example |
| 120,000 lux | Brightest sunlight |
| 111,000 lux | Bright sunlight |
| 109,880 lux | AM 1.5 global solar spectrum sunlight (= 1,000.4 W/m2) |
| 20,000 lux | Shade illuminated by entire clear blue sky, midday |
| 1,000–2,000 lux | Typical overcast day, midday |
| 400 lux | Sunrise or Sunset on a clear day (ambient illumination) |
| <200 lux | Extreme of thickest storm clouds, midday |
| 40 lux | Fully overcast, sunset/sunrise |
| <1 lux | Extreme of thickest storm clouds, sunset/rise |
Devices that control daylight
- Louvers:- There are a variety of types of louvers for daylight control. They may be small, movable, and on the interior (such as Venetian blinds), or they may be large and fixed on the exterior as were commonly found on buildings.
- Venetian blind:- Venetian blinds can be adjusted to exclude direct sun but reflect its light to the ceiling where it will bounce into the interior areas, while still allowing a view of the exterior. Horizontal louvers and overhangs are most effective for high altitude sun such as on the south fenestration. Vertical louvers are most effective for low-altitude sun such as on the east and west facades. For situations where both high and low sun must be considered (southwest facade), “egg crate” louvers are often the most effective control.
- Glazing:– The most popular types of glazing materials include clear glass, tinted glass, and other glasses. Tinted glazing is recommended for use only when the primary source of interior light is from other locations (that is, skylights or electric lights) and the tinted glazing is used only for viewing out.
- Overhangs:- Overhangs on buildings can be very useful for sun and rain protection. Overhangs can also help to reduce the amount of bright sky visible from within the interior, though the effect is usually minor. [1]
Benefits of using daylighting in a building
- Aesthetics: the play of light from windows on surfaces and textures, casting interesting shadows; the endless variety of moods and appearances due to the movement of the sun.
- Psychological response: the sense of well-being associated with daylight and the sense of orientation that comes with being “connected” with the exterior.
- Health: improved resistance to infections, skin disorders, and cardiovascular impairment.
- Energy/Cost: reduction in electric use and related air conditioning load from electric lighting. [1]
Use of Atrium for daylighting
An atrium can be designed to be used in all kinds of climatic conditions. Because of it, we can cut down on the electric charges in the building by avoiding artificial lighting. If it is designed in a way that the maximum daylighting is used by the building (otherwise many buildings stay dependent on artificial lighting). Atriums play a vital role in enhancing the function of daylighting design in a building. By balancing the light levels and reducing the brightness ratios in the interiors of the building.
For example, if an office building has windows only on one side, then the building will be dependent on artificial lighting to fill the lighting demands and maintain the brightness ratio. An atrium design and the light source generated by it provide balanced two-source lighting. It is designed as a lighting fixture that reflects, diffuses, or directs sunlight and can be one of the most pleasing means of controlling light.
The following guidelines contribute to atrium design for daylighting:
- To maximize the use of daylighting in a building, an atrium section stepped open to the entire skylight in primarily cloudy areas. In most of the sunny regions, atrium shapes should be designed based on the heating and cooling principles of solar orientation.
- To maximize light, window or skylight openings should be designed for mostly sky conditions. If most of the sky is cloudy and maximum daylight is required (as in a southern climate), consider clear glazing oriented to the entire skylight, with movable sun controls for sunny conditions. If the sky is mostly sunny, orient the glazing according to heating or cooling design requirements.
- Provide sun-and-glare control through the shape of the opening, surface treatment, color, and adjustable shades or curtains. Designing for daylighting involves compromising to meet widely varying sky conditions. What works in bright sun conditions will not be adequate for cloudy conditions.
- The concepts of heating, cooling, and daylighting design can be applied based on the type of building and the climate in the area. The natural cooling potential dominates in northern India. While the solar heating potential dominates in the southern regions of India, particularly for residential units or apartments that can be planned around an atrium. Natural cooling and ventilation are crucial features of buildings used for educational and commercial purposes. [4]



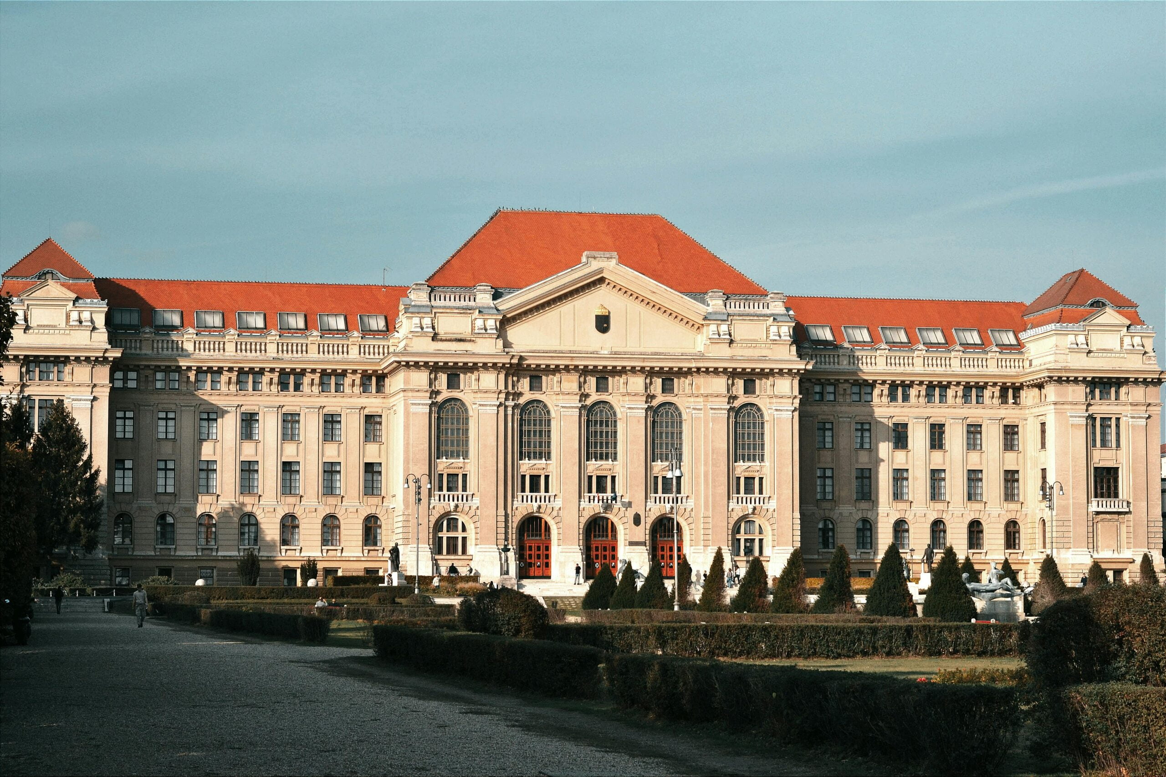
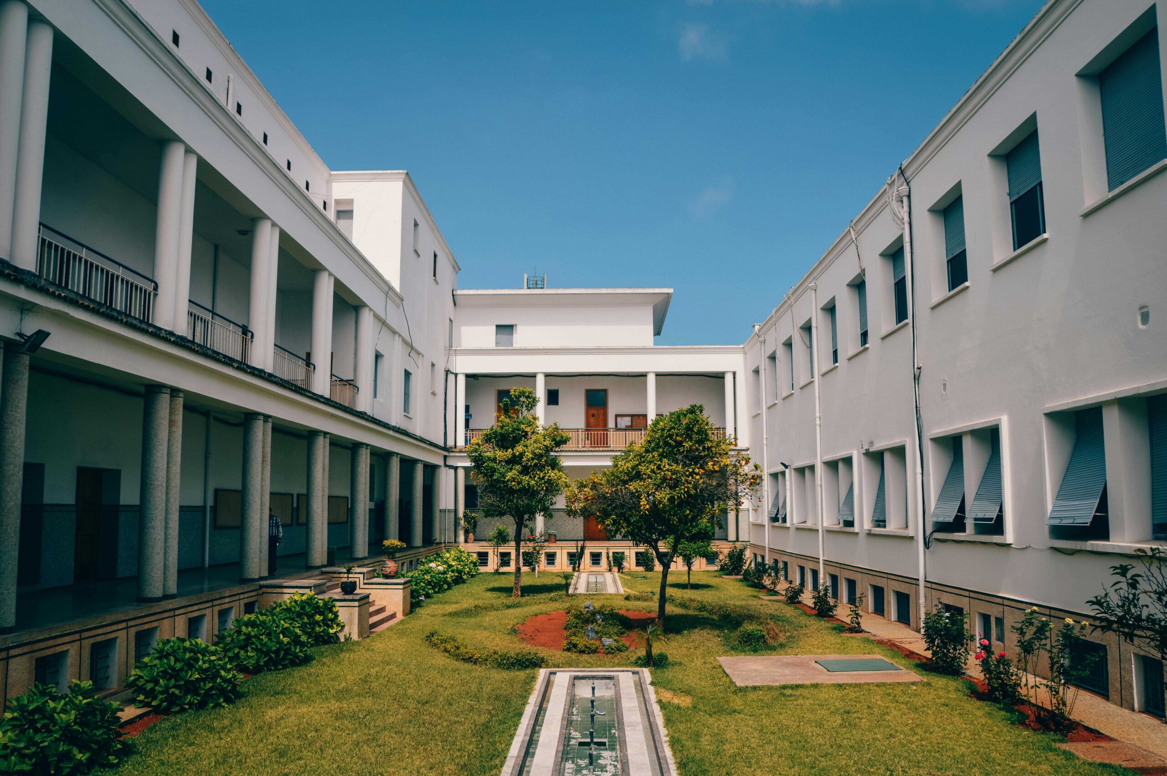
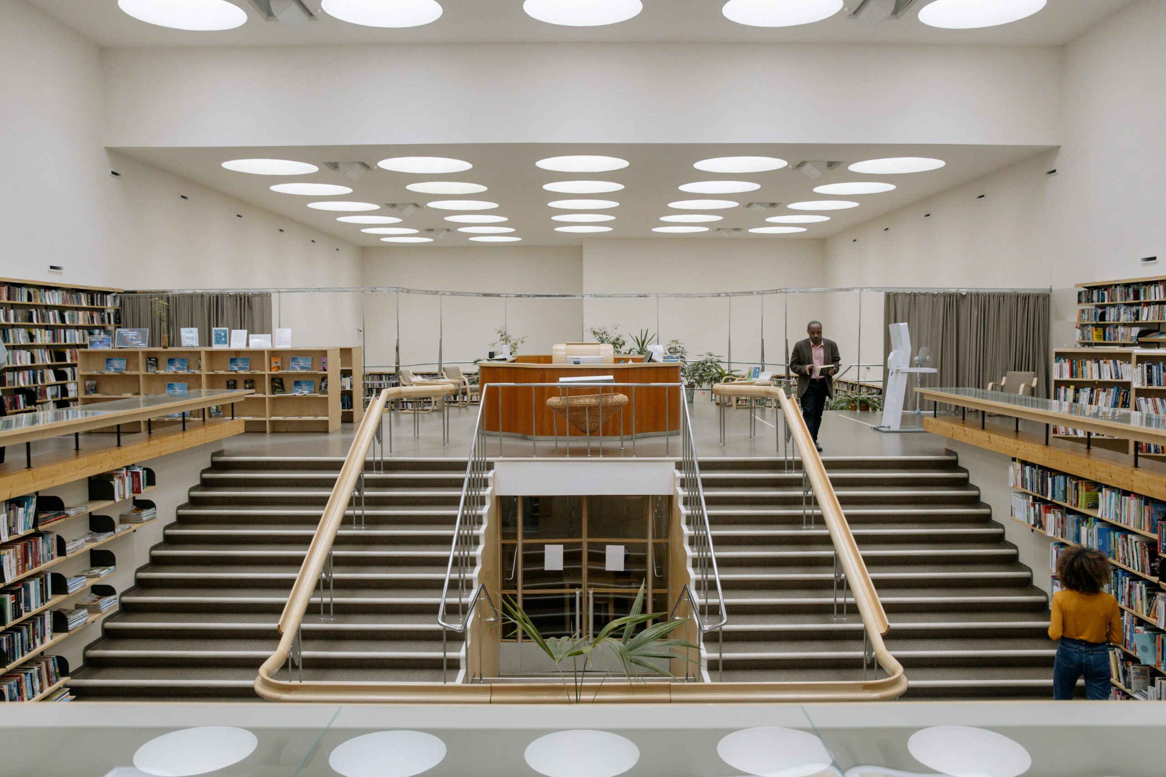
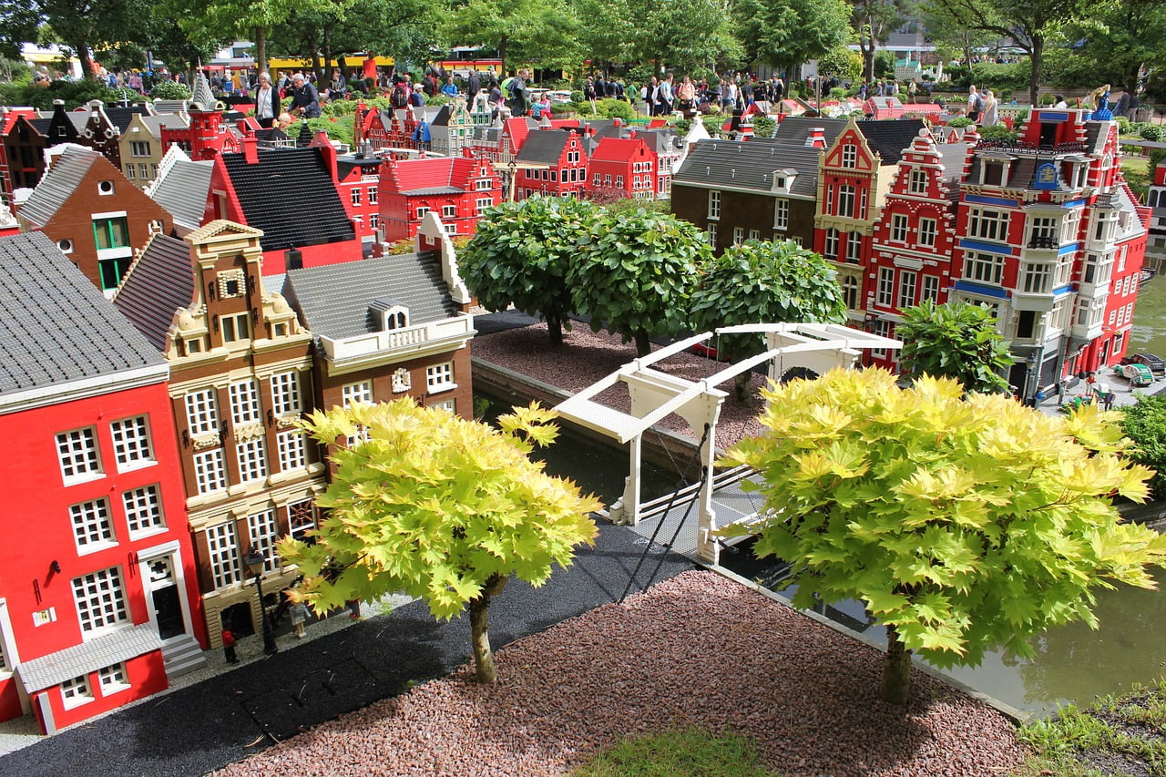


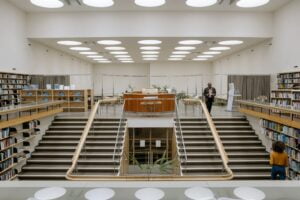
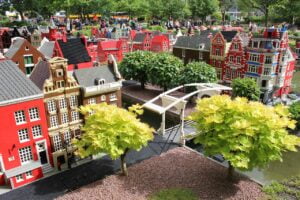

10 Responses
You’re so awesome! I don’t believe I have read a single thing like that before. So great to find someone with some original thoughts on this topic. Really.. thank you for starting this up. This website is something that is needed on the internet, someone with a little originality!
Thank you, Keep reading and do share our articles.
Gerçekten güzel bir yazı olmuş, holistik yaşam ile ilgili yanlış bildiğimiz bir çok konu varmış, teşekkürler.
Teşekkür ederiz, okumaya devam edin ve makalelerimizi paylaşın. Hindistan’dan sevgiler
Thank you so much for writing this content.
Your Welcome, Keep reading.
Very useful information, explained in a simple and clear way. I found exactly what I was looking for.
Thanks
This was very helpful and well written. I’ll definitely come back to this site again.
Thanks