What is passive cooling?
Passive cooling uses cost-free and renewable sources of energy like the wind and sun to provide lighting, cooling, and ventilation for a house. [4] It is a natural or passive way of cooling a building or space without using any mechanical or electrical devices. It relies on thermodynamic concepts, building design, materials, and the natural circulation of air to keep indoor temperatures tolerable. Passive cooling aims to improve indoor thermal comfort while using little or no energy. To do this, either all heat sources must be stopped from entering the inside of the house (heat gain prevention) or all heat must be removed from the house (natural cooling). Applying passive cooling to the house means reducing the difference between outdoor and indoor temperatures to some extent; it also improves indoor air quality and makes the house more comfortable and easier for individuals to live in. [4]
Passive cooling is the least expensive and most sustainable way to reduce energy consumption and the costs associated with traditional air conditioning systems. [3] It is particularly useful in hot and dry climates with a significant temperature difference between day and night and ample natural airflow.
Why is passive cooling important?
Passive cooling is the least expensive and most sustainable way of cooling the home, especially considering the environment. We can achieve a comfortable indoor environment by designing or modifying our house. As we all know, climate changes these days have created so much discomfort for the inhabitants that passive cooling is becoming increasingly important. Climate change increases the average temperatures, making it difficult for us because of heat waves, hot air, and other things.[5] By introducing passive cooling, we can tackle all these things.
Importance of passive cooling:
- It reduces the overall energy consumption of the house.
- It is a cost-effective method or technique.
- It is a sustainable way.
- It improves indoor air quality.
- It provides a better and more comfortable indoor environment.

What are passive cooling techniques?
Passive cooling techniques are methods used to reduce or regulate the temperature of a building or space without the use of mechanical equipment such as air conditioners or fans. The strategies listed below are highly effective, and they should be taken into consideration while designing the house. These techniques are versatile and controllable as mechanical methods. [6] Here are some examples of passive cooling techniques:
Orientation and Form
Siting, form, and orientation are the most important passive design techniques for reducing the energy consumption of the building and enhancing the thermal comfort of the occupants in the building. [6] [8] Orienting the building in the right direction is very important. So that it can achieve an optimal climatic response. [7] Buildings that are oriented to face north and south will receive less direct sunlight, while buildings oriented to face east and west will receive more. In hot climates, orienting buildings to minimize exposure to the sun’s heat during the hottest parts of the day is preferable. The interaction of the sun with the home also makes it more important to take into consideration as the sunpath changes throughout the year. [6]
The shape of a building can also impact its exposure to the sun’s heat. A compact building form with a smaller surface area will reduce heat gain compared to a building with more external walls and surface area. Designing the house into two stories rather than just one reduces the roof area and eventually reduces the summertime solar heat gain. A two-story house also allows us to play with the volume; we can design cooler zones in the lower part of the house, and so on. [7] Playing with volume and form also determines the spaces that need cooling and heating. [8] Going with more vertical height also helps with cross ventilation and the natural stack effect, which will help exhaust the hot air. [6] [7]
Form and orientation are the most important passive cooling techniques; they fulfill the net zero energy-building goals and greatly impact energy efficiency by using the sun and wind to our advantage. [7] [8]
Design Considerations
- Orient the longest side in the north-south direction to minimize direct exposure from the east-west direction.
- Consider the orientation of the building along the ridge and based on the sunpath. [7]
- Appropriate orientation can reduce the cooling and energy demand inside the building. [8]
- Keep the building form simple and minimize wall and roof area (compact construction) [7]. [6]
- Provide a high-mass design for proper cross-ventilation and better insulation.
- Add overhangs, shading devices, and other elements to protect openings and walls. It will provide shading and decrease the internal surface temperature.
- Add external architectural features such as water elements, greenery, or land features for shading and evaporative cooling.
- Design with a higher mass rather than expanding the form.
- Provide openings wherever it is necessary to reduce direct heat gain. [6] [7]

Types of Ventilation
To read the main article on this topic click here: Ventilation
Natural ventilation is a common form of passive cooling that uses the movement of air to regulate temperature, remove heat, and improve air quality [1]. Here are some types of natural ventilation techniques for passive cooling:
Cross Ventilation
This technique involves the use of strategically placed openings in opposite pressure zones of the building to allow for the flow of cool air in and warm air out. [3] Openings on the opposite side of the building for good cross ventilation are also referred to as inlets and outlets. Inlet from where the cool air enters and outlet from where the warm air exits. The position and size of the inlet and outlet depending on the direction of the wind and its velocity. Ideally, the same size of inlet and outlet is taken into consideration, but playing with size can also create good results. [1]
The main purpose of cross ventilation is to provide fresh air and remove hot air to make the inside healthier for the occupants. It filters the level of dust or pollution generated by the mechanical devices used for the artificial air. [4]
Good cross ventilation inside a building can be maintained by the better placement of doors, windows, ventilators, arches, and openings.

Stack Ventilation
This technique relies on the natural tendency or buoyancy of warm air to rise and cool air to fall. Warm air is denser, which is why it rises and floats at the upper level. Cool air is light, and it flows below level. Openings are placed at the top and bottom of a building to allow for the natural flow of air through the space. Outdoor breeze air movement creates a push-and-pull effect because the warm air rises at the top and exits, then is replaced by cooler air. The inlet and outlet should be designed carefully for ease of air circulation. [1] [3]

Wind Catcher
A wind catcher, also known as a wind tower or venting tower, is a passive ventilation device that has been used for centuries in traditional Middle Eastern and Indian architecture. Wind catchers are architectural features specifically designed to capture and channel airflow into a building, promoting natural cooling. These traditional elements are used to facilitate natural ventilation and passive cooling within structures.
The wind catcher provides a low-carbon ventilation system that provides cool and fresh air without using any mechanical devices. Because of the tunnel or duct thing, the air drawn through it is assumed to be fresh, pollution-free, and clean.
To avoid turbulence from the rooftop, the size, and height of the wind tower should be precisely calculated. A taller wind catcher is advised for better ventilation and fresh air. The position of the wind catcher also plays a crucial role here. [4]
A whole day of air exchange process makes the wind catcher warmer in the evening.[3]
Wind catchers have been commonly used in regions such as Iran, North Africa, and Western Asia, particularly around the Persian Gulf, for over three thousand years.
Playing with natural ventilation can remove the dependency on mechanical systems, and it will also contribute to the environment. Various types of techniques are used for clean, fresh, and natural ventilation, like courtyard effects, stack effects, wind towers, earth air tunnels, atriums, ventilation shafts, solar chimneys, air vents, etc. [7] [8]

Design Considerations
- Design a good layout where cool air enters through an opening and warm air exits through another one.
- Design openings at different heights so that they can create stack ventilation.
- Orient buildings between 0 and 30 degrees along the prevailing wind for better air circulation.
- A sill height of 85% can attract maximum air movement.
- Good airflow can be achieved by having the same size of openings.
- The total window wall (WWR) ratio should be 30% of the floor area.
- Design windows along the breezeways to collect cool air. (Casement windows are preferred here.)
- Openings should be kept shut with controlled ventilation in cold regions. [7][8]
Types of Cooling
Passive cooling refers to the use of building design and natural processes to create a comfortable indoor environment without the use of active mechanical cooling systems. Here are some types of cooling techniques:
Evaporative Cooling
Evaporative cooling is a passive cooling techniques that uses the natural process of evaporation, mainly of water bodies, to cool the air inside the building. This effect reduces the internal air temperature and provides a cool ambient temperature inside. [8] The larger the area of the water body, the more filtered and clean air it will provide. A smaller area of water bodies is not suggested. Position the windows and doors close to the water bodies. [5] The cool air is directed or released through these openings into the building, providing a natural, fresh, and energy-efficient cooling effect. [4]
Evaporative cooling is very effective in hot and dry climates because the humidity is naturally low. It is a sustainable and energy-efficient method that replaces traditional AC systems and doesn’t require electricity.
This system is mostly used in Indian desert areas and works as a desert cooler for them. [8] Designing a basement also helps with evaporative cooling. [6]
According to a study that was performed in Kuwait, using this method reduces the power requirements by 75% compared to the conventional method. It was also found that the inside air temperature was reduced to 9.6° C compared to the outside temperature. [1]

Transpirative Cooling
Transpirative cooling is a passive cooling techniques that uses the natural process of evapotranspiration to cool the air inside a building. This system involves the use of plants to cool the air, similar to how sweating cools the body. Vegetation is a versatile controller of solar and wind penetration in structures. Vegetation helps reduce the direct sunlight and heat penetrating the building surface, lowering the exterior and interior temperatures. It is also a very good option for shading devices. [8]
As we all know, plants are hydrotropism and phototropism; they attract sunlight and water. That makes them more valuable in these conditions when used with seasonal variations at the building location. It is a cost-effective, flexible shading option and contribute to nature. Vegetation also shades open spaces, building surfaces, and open ground, which lowers the surface temperature. [8]
Transpirative cooling works by drawing hot, dry air through a moist surface, such as a vegetated roof or wall, which causes the moisture to evaporate and cool the air. This cooled air is then released into the building, providing a natural cooling effect.
Transpirative cooling is most effective in hot and dry climates where the air is naturally low in humidity. It is a sustainable and energy-efficient alternative to traditional air conditioning, as it requires no electricity or mechanical systems to operate. However, it does require regular maintenance to ensure that the vegetation remains healthy and effective at cooling the air.
During the winter, planting deciduous trees is advised because they provide shade, cut down on direct sunlight, block cool air, etc. But in autumn, their leaves fall and give other benefits, just as they do in summer. Planting evergreen trees acts as a windbreaker, and playing with height variation can be useful for air circulation. [2]

Design Considerations
- Placing the indoor plants and creating vertical gardens near direct sunlight
- Grow plantations and design water bodies in the open space to tackle the urban heat island effect and promote natural earth cooling.
- A pond, lake, fountain, water body, or any other type of water element will not just increase the aesthetics of the site; it will also help in natural cooling.
- The architects should design landscaping that works with the existing terrain and natural topography of the site.
- The use of local species for vegetation is highly recommended as it suits the local conditions, birds, pests, and insects. It also helps maintain the flora and fauna of that area.
- Try to reduce the percentage of hardscape and add greenery. Because it is safer to walk on a green patch rather than a hard surface, and it also helps maintain the water table.
- Plant more and more deciduous trees because they shoot every season and have several benefits.[7][8]

Mutual Shading
Mutual shading is a passive cooling techniques that is used to provide shade to the building by playing with building forms and height and creating a compact construction. It involves the strategic placement of buildings or other structures to create shaded areas that can help keep the surrounding environment cool.
Mutual shading can help reduce energy consumption and costs associated with mechanical cooling systems while also providing a more comfortable and sustainable outdoor environment. It is an effective passive cooling technique that can be used in a variety of building and urban design contexts.
By orienting the buildings to face north or south, they can provide shade from the direct sunlight in the hottest part of the day. This thing can reduce the inside temperature and make the interior comfortable without the use of any mechanical device. Playing with building height also helps reduce solar heat gain and keeps outdoor areas cool.
Design Considerations
- Avoid placing masses far from each other because it will not have any benefits of mutual shading.
- Use height variations to get more shade and comfort.
- Play with form and volume to generate more mutual shading.

Heat Absorption or Heat Gain
Heat absorption, or heat gain, is an important factor to consider when designing passive cooling techniques. It refers to the amount of heat that enters a building through various sources, such as direct sunlight, conduction through walls and roofs, and heat generated by occupants and electrical equipment. To maintain a comfortable indoor temperature without relying on mechanical cooling systems, it is important to minimize heat gain and maximize heat absorption.
By reducing heat gain and maximizing heat absorption through passive cooling techniques, buildings can be designed to maintain comfortable indoor temperatures without relying on energy-intensive mechanical cooling systems. This can help reduce energy consumption and costs while also promoting sustainable and environmentally friendly building practices.
Heat absorption inside a building also depends on the colour of the building, as different colors have different absorption rates. The heat absorbed by them transferred into the building, which caused discomfort for the inhabitants.
The absorption rate of the same colors: black absorbs 98% heat, blue absorbs 35% heat, yellow absorbs 28% heat, white absorbs 20% heat, etc.
Methods to reduce heat gain through windows are:
- Orientation and size
- Glazing
- Internal shading devices (blinds, curtains)
- External shading devices [8]
Design Considerations
- Light colors reflect sunlight and reduce heat absorption, while darker colors absorb more heat.
- Light-coloured, reflective materials can help reduce solar heat gain, while materials with high thermal mass can absorb and store heat.
- Properly designed shading devices and high-performance glazing can help reduce heat absorption through windows.

Cooling Elements
Blinds and Jaalis
Blinds and jaalis (perforated screens) are commonly used as shading devices in buildings to reduce heat gain and promote passive cooling. They are designed to block direct sunlight from entering the building while still allowing for the circulation of fresh air.
These blinds are used on the glass doors, windows, and openings to reduce the amount of heat directly entering the building. They are made with different materials like wood, bamboo, MDF, fabric, etc., and can be adjusted to control the amount of heat and light entering them. Different types of blinds are available on the market due to the advancement in technology; these days, automatic and motorised blinds are in style. Because it offers the easier operation, control, an adjustment in angle as per sun movement, and so on.
Jaalis are commonly used in traditional architecture in hot and dry climates, such as in parts of India and the Middle East. They are typically made of wood, stone, or metal and are designed to provide shade and ventilation while still allowing for privacy and air movement. The perforations in the screens allow for better circulation of air, which can help reduce the temperature inside the building.
Vegetation
Plants can be an effective passive cooling strategy for buildings as they can help reduce heat gain, provide fresh air, block direct sunlight, improve air quality, enhance visual comfort, create a pleasant environment, and provide natural ventilation. Plants are low-cost, low-energy shade providers. [5]
Benefits of having vegetation in a building:
- It shades the building and the open spaces around it.
- Shade vertical and horizontal surfaces with a vertical garden, a green roof, a green wall, etc.
- Helps in changing the direction of the wind and also acts as a windbreaker.
- Create buffer zones against cold and hot winds. [8]
While plants can be an effective passive cooling strategy, it is important to consider the maintenance requirements and potential costs associated with their installation. Additionally, the use of plants as a passive cooling strategy may not be appropriate for all climates or building types. Proper design considerations should be taken to effectively utilize the passive cooling techniques properties of plants in a given environment.
Green Roof
Green roofs, or roof gardens, are roofs that are partially or completely covered with vegetation. It helps in reducing the amount of heat absorbed by the roof, reflecting sunlight, and providing extra thermal insulation. [8] Green roofs are used to conserve the environment by increasing the roof insulation, retaining moisture, cooling the surface, and filtering the rainwater, reducing the urban heat island effect. [8] [9] The green cover of the roof lowers the temperature of the building through the process of evapotranspiration.
A green roof does have several benefits, but it also requires some considerations when designing it over a structure. As green roofs have several layers that add some extra loads to the roof, we have to cater to this while designing the structure; otherwise, there will be a failure in the structure. Other consideration should be given to the waterproofing layer because once the green cover is installed, it is extremely expensive to repair the waterproofing layer. So while designing it, this should also be considered.
The load of the green roof mainly depends on the plant type, soil, and other elements on the roof. We can do a detailed study before going with all this equipment to minimize the load. A soil depth of 300 mm is enough for the green cover. Select plants or trees whose roots can be controlled and don’t penetrate the structure. We should use local or native trees and shrubs, as they usually offer low maintenance. [8]
In a study, it was found that a green roof can decrease the temperature of the roof slab by 30° C and also reduce the energy demand of a house by 6% (values can change as per the change in the area or volume of the green roof or building). [4]
Overhangs
Overhangs are a very common element that is used in building design to reduce direct heat gain and promote natural cooling inside the building. An overhang is a horizontal cantilever-type projection mostly provided outside buildings over windows, doors, and other types of openings to provide shade and cut down on direct sunlight.
Overhangs work well when the sun is at its highest point in the sky. They protect the windows and doors, provide shade, and reduce direct sunlight entering the building. This thing helps reduce heat gain and also keeps the interior temperature cooler. Usually, this happens in the summer months. During the winter months, overhangs allow direct sunlight to enter the building and provide natural heating. (During the winter, the sun is at a lower angle)
By reducing heat gain, overhangs promote natural ventilation, allow the circulation of fresh air, and block direct sunlight. This helps create a comfortable indoor environment and also reduces the dependency on mechanical systems.
Design Considerations
- The selection of good material for the jaalis and blinds adds more benefits.
- The orientation of jaalis and blinds should be considered based on the direction of the sun.
- Adjustable blinds add more functions and benefits.
- Placing the indoor plants and creating vertical gardens near direct sunlight
- Grow plantations and design water bodies in the open space to tackle the urban heat island effect and promote natural earth cooling.
- Trees with higher foliage offer more shading.
- Localized shrubs are more beneficial for shading the windows.
- Properly analyze the thickness of the green roof and waterproofing before adding the green cover.
- Considering structural load for a green roof is the most important thing.
- The orientation of the building, the height of nearby buildings, and the angle of the sun should be considered while designing the overhangs. [5][7][8]

Cooling Materials
Adobe: It is a natural building material that is made from sun-dried clay brick with the addition of sand, slit, and straw. This type of brick has a high thermal mass and can be used to store and absorb heat during the day and release it at night.
Stone: Stone has a high thermal mass and can be used to absorb and store heat. It is often used in traditional building designs in hot and arid regions.
Rammed earth: Rammed earth is a building material made of soil that is compacted into forms. It has a high thermal mass and can be used to absorb and store heat.
Terracotta tiles: These are also made with clay that is fired at a high temperature, which provides a high thermal mass, and works the same as Adobe Brick.
Hollow clay bricks: These are made of clay that is fired at high temperatures, and they have an inner cavity that provides insulation and reduces their weight. This makes them an ideal material for use in hot and humid climates where natural cooling is desired.
Design Considerations
- Use locally available natural resources as building materials.
- Go with materials that have high thermal mass and natural cooling properties.
- Select materials that are lighter in weight and color. [7]
Earth air tunnel
To read the main article on this topic click here: Earth air tunnel
An earth air tunnel, also known as an earth air heat exchanger. It is an essential technique used for pre-cooling or pre-heating a system consisting of a pipe, duct, or tunnel network buried underground at a reasonable depth. [12] [11] It utilizes the earth’s surface’s heat-storing capacity and provides cool or hot air inside any building. [13] This whole cooling process works on the fact that the temperature below ground level is constant throughout the year. [10] During the summer, it accepts cool air from the ground below, and in the winter, it accepts hot air from the ground below. The rise and fall in temperature can be absorbed inside the building.
Design Considerations
- Before installing the earthen air tunnel on any site, various factors and parameters are considered. [13]
- Because of different earth’s properties, you can’t use an earth air tunnel in all regions.
- There should not be any bedrock near the site.
- The water table should be kept below 6 to 7 meters from the ground surface.
- Opting for mechanical fans rather than going with natural airflow. [10]

Daylighting
To read the main article on this topic click here: Daylighting
Daylighting is the method used to illuminate the interior space of a building with natural light. Daylighting can help reduce the energy consumption of the building and promote passive cooling if it is designed properly. It helps in removing the dependency on artificial lighting and provides additional benefits to the occupants. As per some studies, it has been concluded that exposure to natural lighting can help occupants reduce stress, increase productivity, and enhance their mood.
Spaces where daylighting is available to require consideration because it can increase heat gain and create glare in some spaces. [7] So using the sun’s light in a way that benefits us is very important. The presence of lighting in space brings well-being and positivity, increases awareness of the surroundings, reduces dependence on artificial lighting, and reduces electricity bills. Using windows, skylights, arches, clerestories, and openings in a well-designed manner provides means to harvest daylight.
It is also important to understand that the more sunlight enters, the more heat we need to deal with. So openings should provide benefits to us and not become an issue. It can also cause us to use higher air conditioning loads due to heat gain. [8]

Design Consideration
- Design the openings close to the ceiling and provide height for maximum daylight.
- Allow filtered natural light based on the occupant’s comfort level and needs.
- Buildings that are oriented along an east-west axis have better daylighting and visual comfort.
- Large buildings can have more daylight by adding courtyards, atria, and cutouts.
- Use skylights, roof monitors, solar chimneys, and light wells where you can’t have easy access to the windows.[7] [8]
Cool Roofs
Cool roofs are designed to reflect more sunlight and absorb less heat than a standard roof. They are typically made of highly reflective materials, such as white or light-colored coatings, that help to reflect the sun’s rays into the atmosphere, reducing the amount of heat that is absorbed by the building.
It uses solar-reflective surfaces that maintain the lower floor temperature. Cool roofs reduce the temperature up to 7–10 ° C (depending on the climatic condition and other factors), help reduce electricity bills, and provide thermal comfort to the occupants. [8] It promotes passive cooling and also helps increase the lifespan of the roof by reducing heat-related damage.
Cool roofs can be provided by these materials: wood shingles (machine sawn), polymer shingles (also known as synthetic or composite shingles), clay tiles, concrete tiles, slate tiles, metal shingles or tiles, etc. [14]
Design Considerations
- It is important to consider the climatic conditions, the orientation of the building, and the specific needs of the building’s occupants.
- Select the right material and color options to achieve the desired results.
- Chemicals should be added to the roof coatings to avoid the formation of mold and algae in the future.
- Proper passive cooling techniques should be followed to avoid condensation, especially in cold climates.
- Additional measures should be provided, like roof insulation, a vegetative roof, waterproofing, and solar panels, to inhibit the flow of heat from the roof surface to the building. [8]

There are also several other passive cooling techniques, like night flushing, radiative cooling, insulation, evaporative cooling, double glazing, indirect radiant cooling, condensation, fenestration, etc. Information about them will be added in the coming days.
Case studies of buildings that are following passive cooling techniques and making their buildings sustainable will also be added in the coming days. Do comment with your thoughts and suggestions after reading this article.




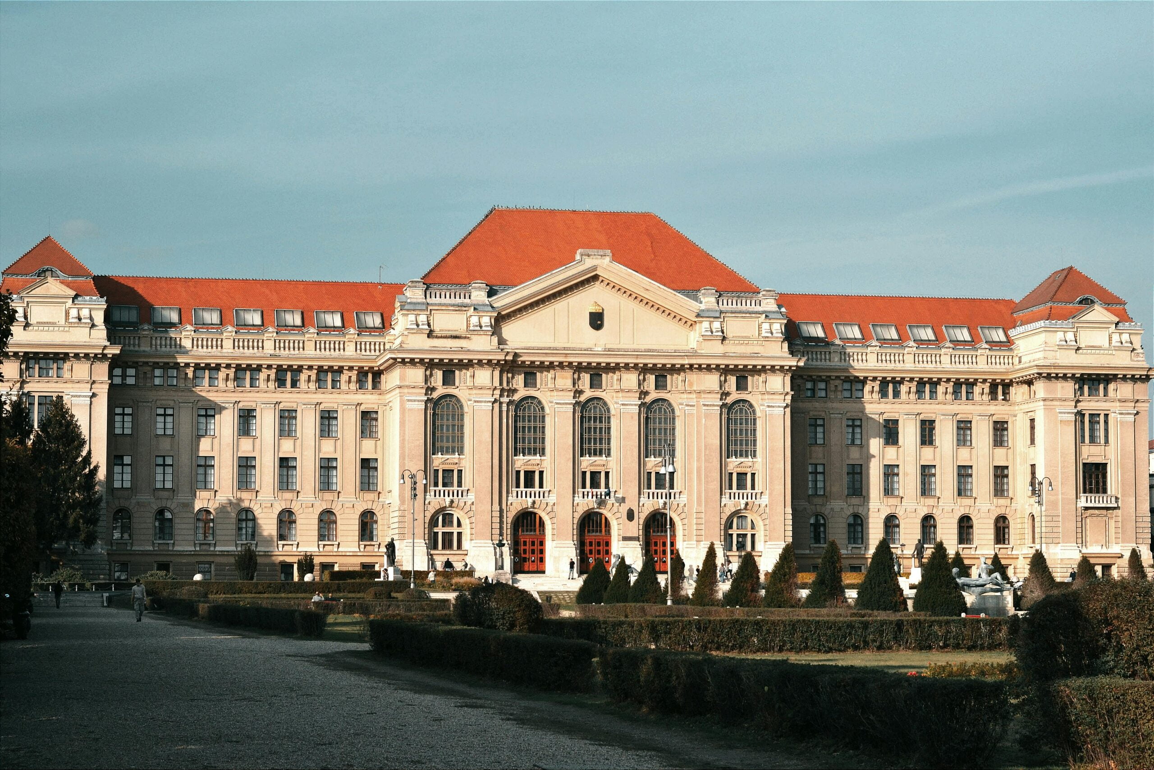
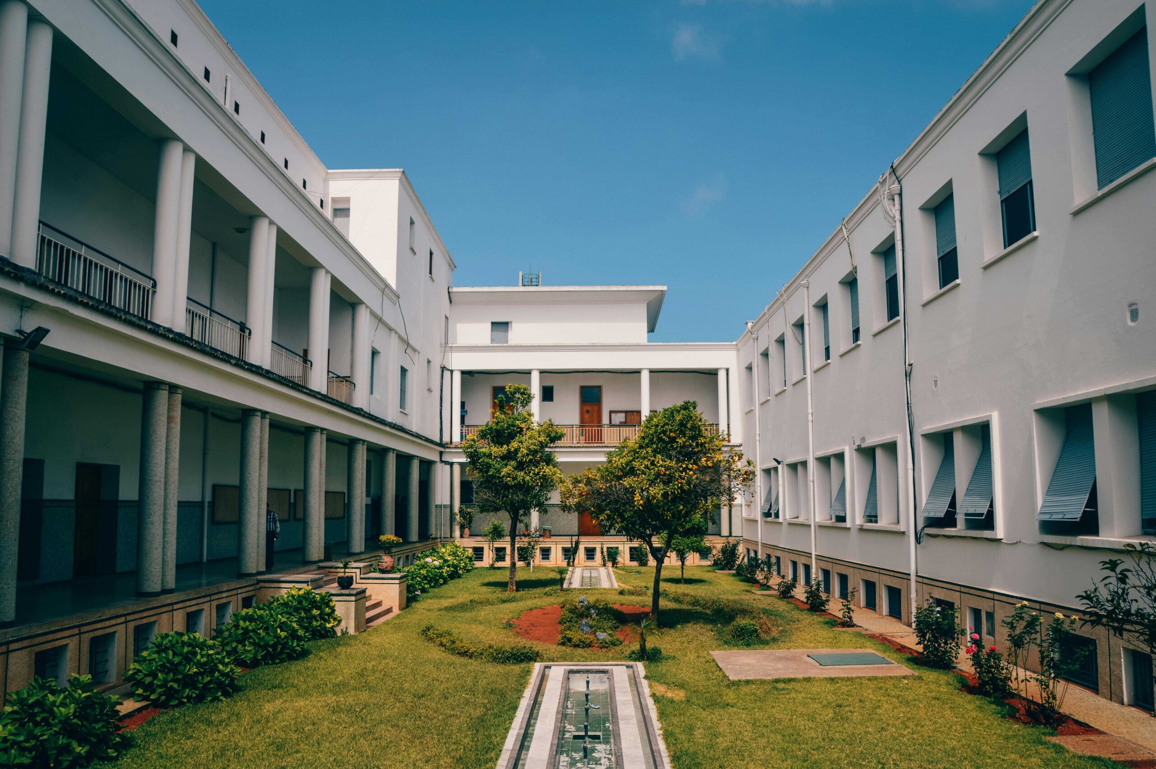
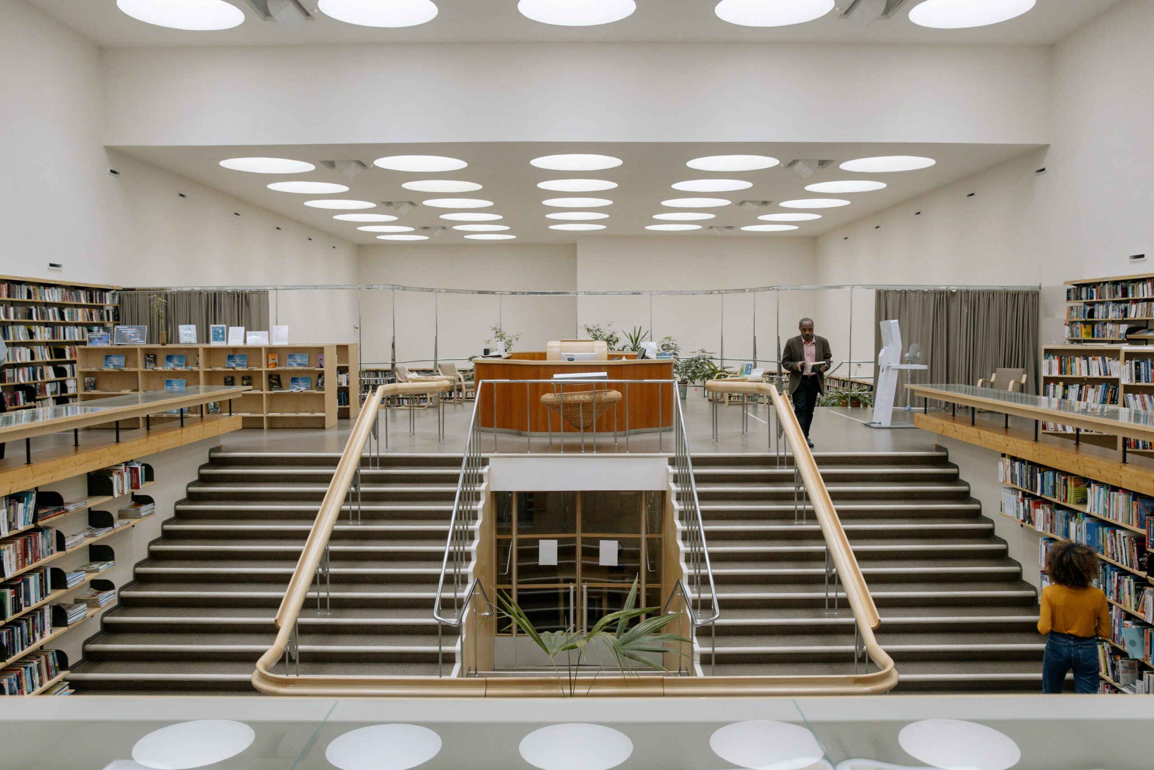
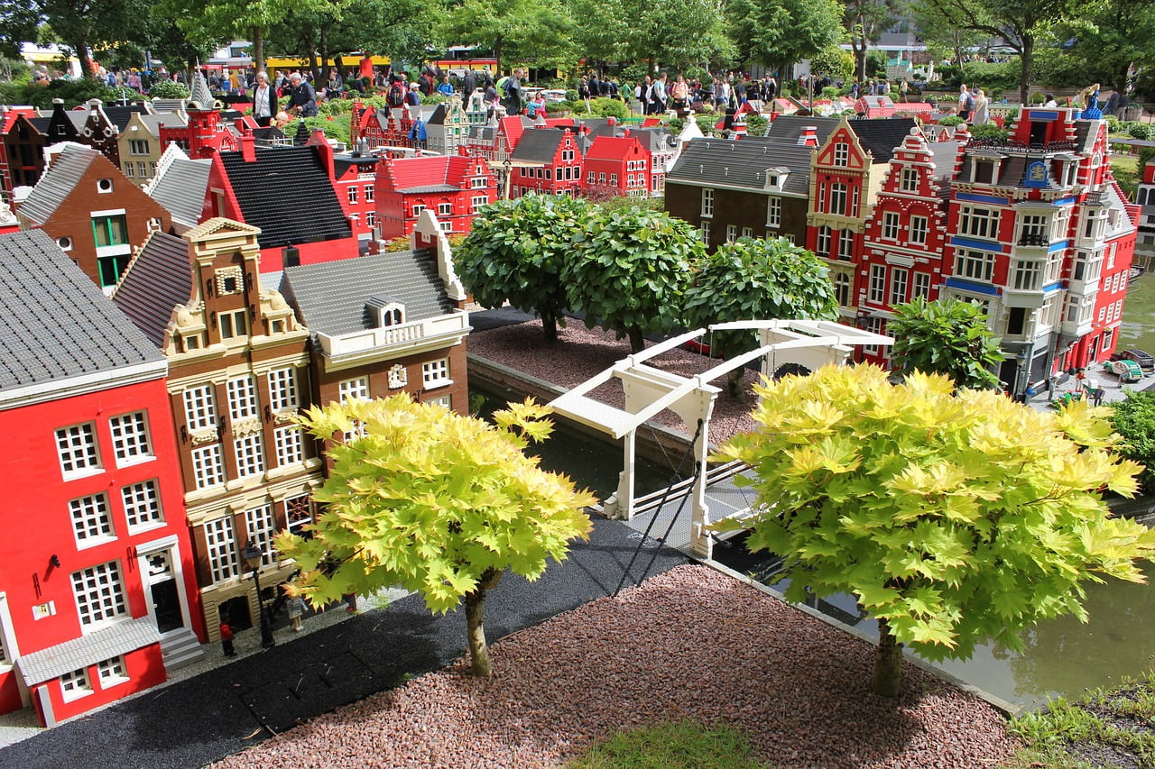
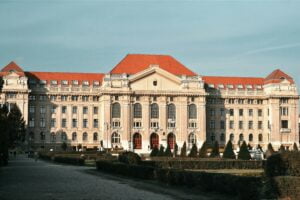

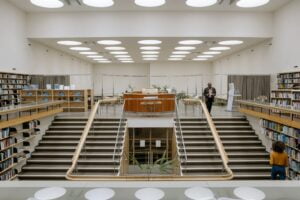
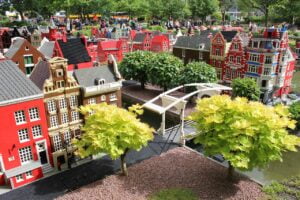

6 Responses
Awesome 🥰
“Thank you! I’m thrilled you liked it. Feel free to share any thoughts or questions you may have.”
Very well detailed
“Thank you for your kind words! I’m glad you found the article helpful. Let me know if you have any questions or suggestions for future topics.”
Very well compiled & Explained article. Very useful to Students.
Thank you so much! I’m glad you found the article useful