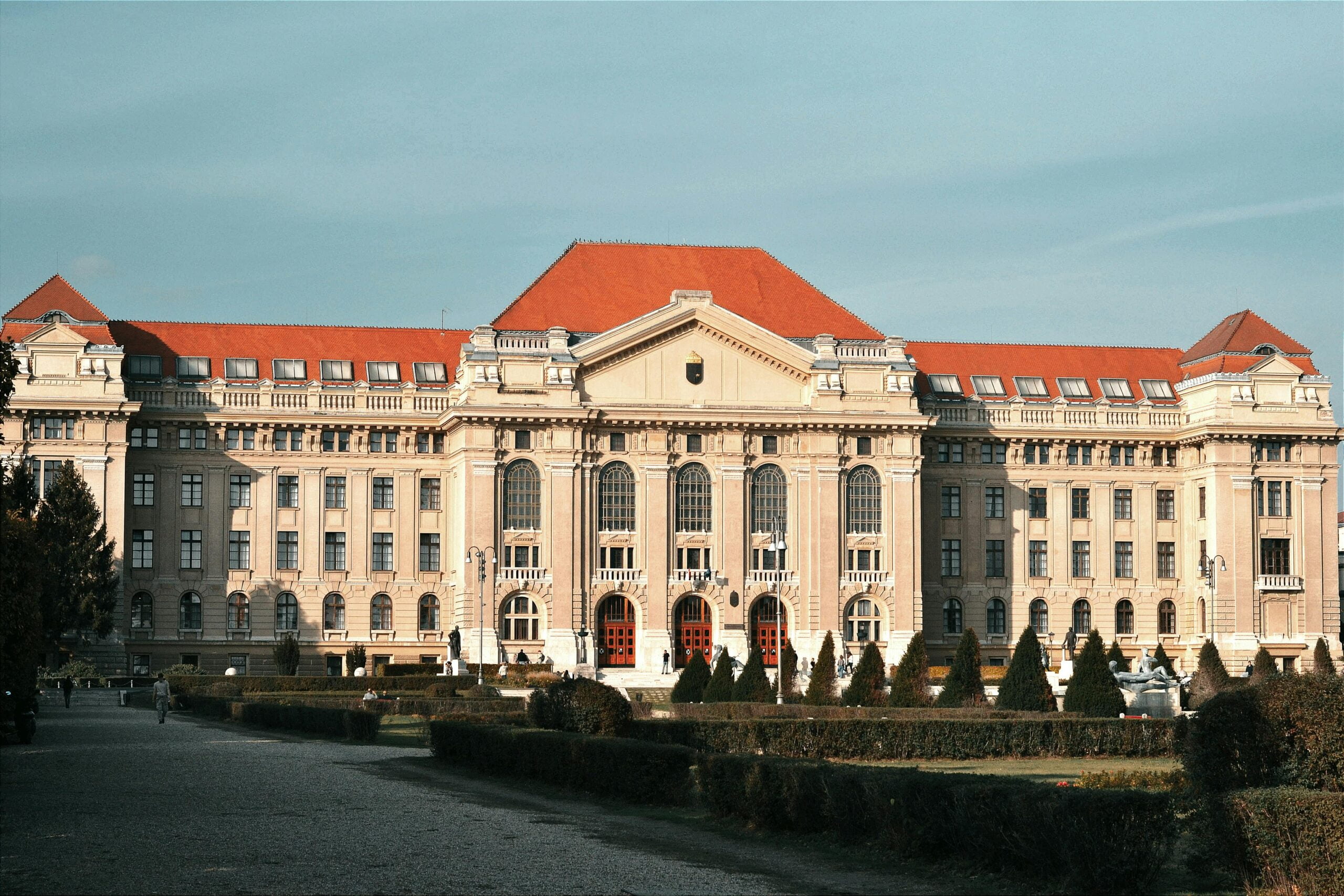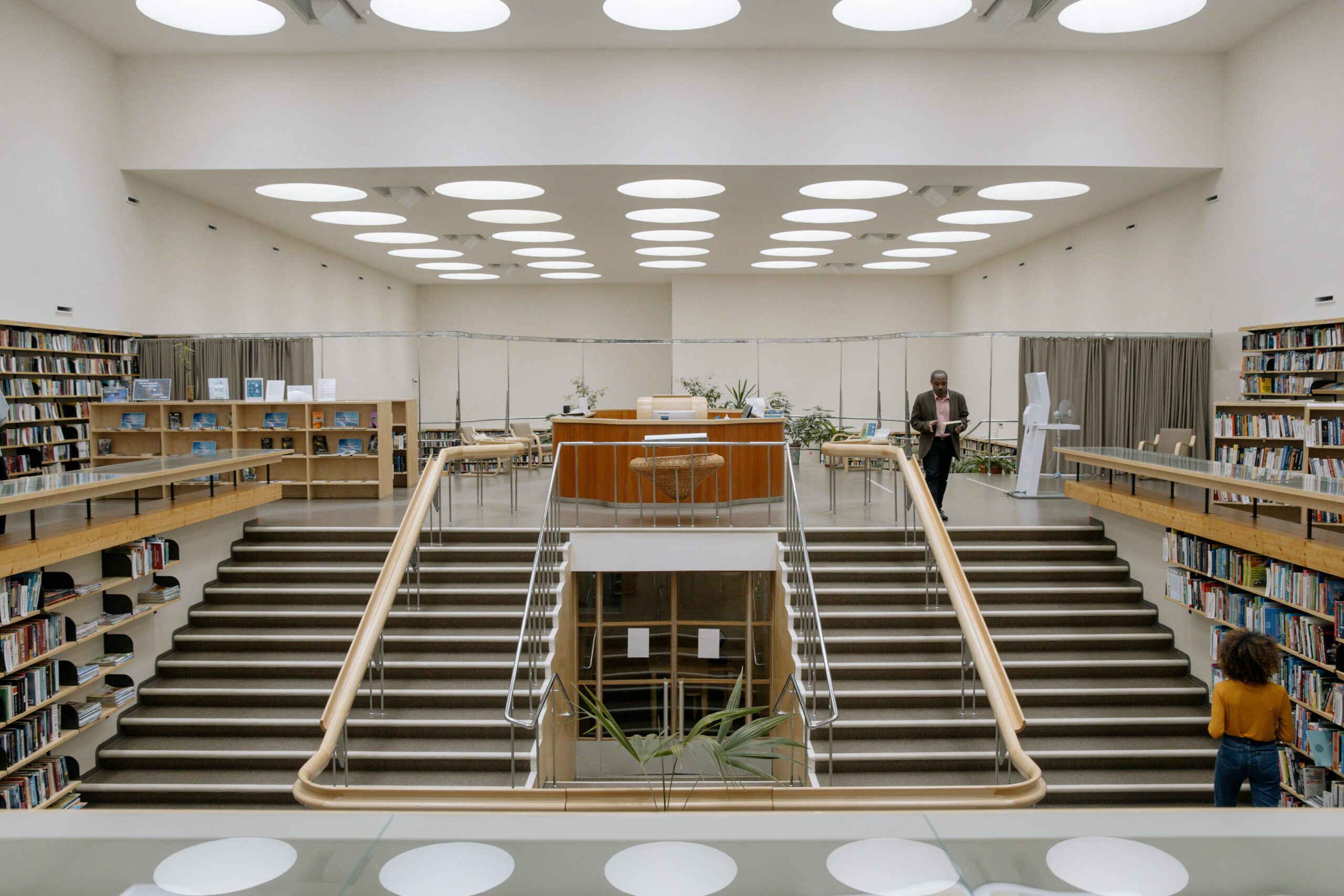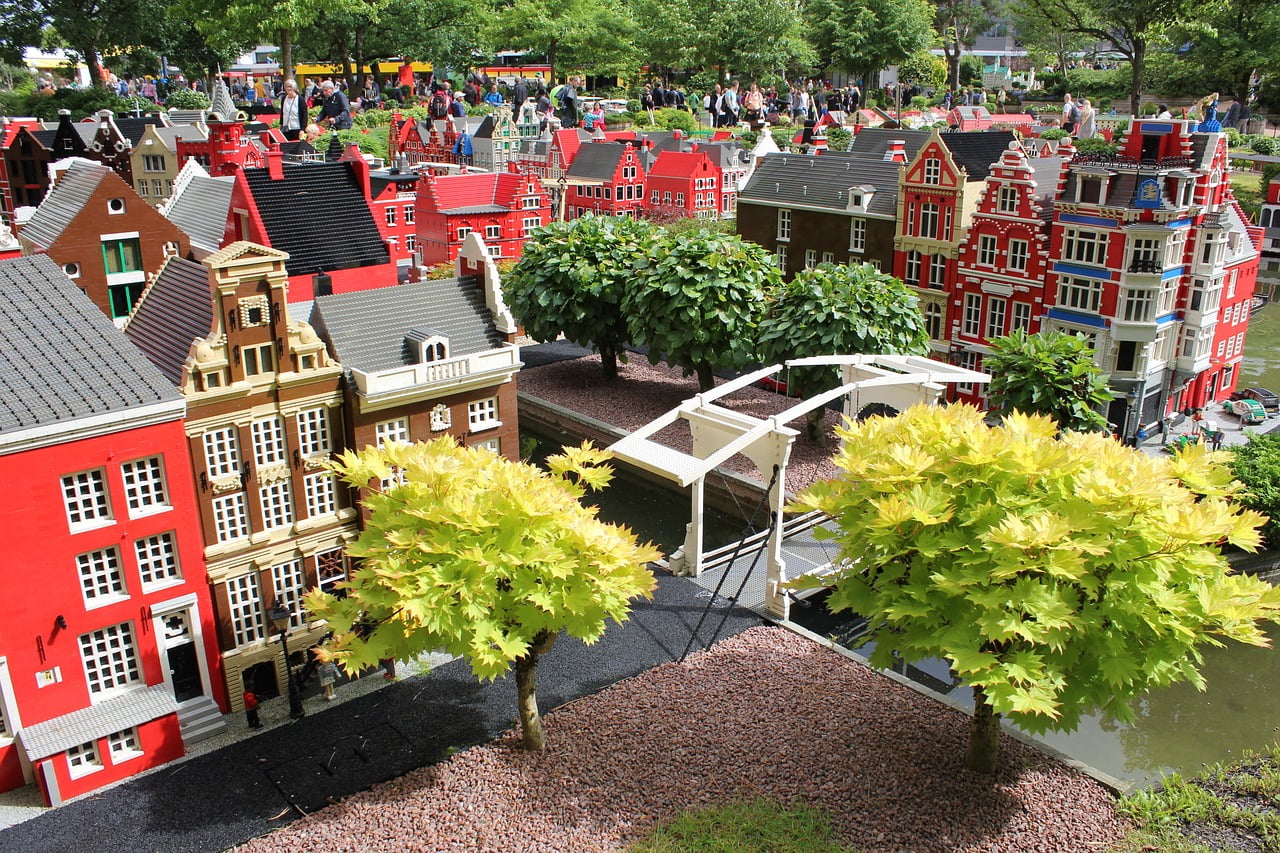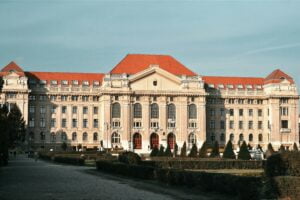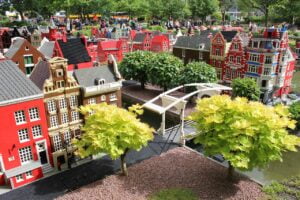Types of Greek Order
- Doric Order
- Ionic Order
- Corinthian Order
Types of Roman Order

Meaning of Orders
In classic architecture, an order consists of an upright column or support and the horizontal entablature, or part of it. The column consists of the base, the bottom part, the shaft, the middle part, and the capital, the top part, while the entablature consists of the architrave, the lower part, the frieze, the middle part, and the cornice, the uppermost part.[2]

Sketch by Shivani Lohiya
Introduction of Greek Doric Order
The word Doric comes from the Dorians, the people of ancient Greece. It is one of three classical orders in ancient Greek architecture; the other two are the Corinthian and Ionic orders. The Greek Doric is the oldest of the orders and is the most sturdy and robust, yet it has grace and fine proportions. This was Greece’s national order. [2]
The Doric order is distinguished by its column, which typically has no base and is fluted with 20 shallow grooves, called “flutes,” that run the length of the column. The capital of the Doric column is simple and consists of an abacus (a flat slab) and a square block called the echinus. Above the capital, there is usually a plain entablature, which includes a frieze, a cornice, and a pediment. The Doric order was extensively used in ancient Greek architecture, particularly in mainland Greece and the western colonies.
The Greek Doric Order
The order is taken from the famous Temple of Parthenon at Athens. It was constructed in B.C. 438 on the high grounds of the Acropolis by the architects Telinus and Callicrates under the supervision of Pheidias .
(i) Column:- The column height is six to seven times its lower diameter “D.” The column has no base but stands directly on a platform of three steps called a crepidoma. The bottom part is called the plinth (stereobate), the middle, the dado or die, and the top one, the sylobate, each part being 1/4 ‘D’ in height. The shaft has a slightly convex profile called ‘entasis’ to counteract the hollow appearance that results from a straight-sided column. It is circular and gradually tapers to 3/4 to 2/3 at the top. The shaft is divided along its length into 20 flutes, i.e., elliptical channels or grooves, separated by sharp projections or arrises.
The “inter columniation’ or centre-to-centre distance between two adjacent columns measured at the lower diameter of their shafts is 2D. The shaft ends in one to three splayed grooves known as “hypo-trachelion,” which produce a pleasing band of shading, and the strip above it is known as “trachelion or necking”.
The distinctive capital, which is semi-diameter high, consists of ‘Abacus’ and ‘Echinus’. The abacus, which is a square block, often unmolded, forms the upper member of the capital. The ‘echinus’ has a varying outline, such as a parabolic curve or an ovolo of subtle profile. It resembles the shell of a seaurchin (Gr. Echinos). Below the echinus, there are horizontal filtets, three to five in number, called the Annulets,” which break the vertical lines of the arrises and flutes of the shaft.
(ii) Entablature:- The entablature, which is two diameters high, consists of three parts, namely the “architrave,” “frieze,” and “cornice.”
(a) Architrave. It is the lintel proper, which is plain and ¾ D in height. It has a flat moulding at the top called the ‘Taenia,” and below it is the “Regula,” a short band with six ‘guttae,” i.e., small cone-like blocks occurring under each triglyph. The architrave projects slightly beyond the face of the column.
(b) Frieze. The frieze, which is “D” high, contains “Triglyph” and “Metope.” The triglyph is formed by two upright v-shaped channels with similar half channels on both ends that are rounded at the top. The width of a triglyph is usually one module. The triglyphs are placed immediately over the columns and at the centres of the bays. However, the two triglyphs meet with a bevelled edge at the corners of the buildings, and their centres do not coincide with those of the corner columns because the corner columns are closer together than the intermediate columns. The triglyphs are so arranged that the spaces between them are near ‘squares’. These squares are called “metopes,” which unlike the triglyphs are set back from the face of the architrave as they generally contain sculptures of hunting, fighting, etc.
(c) Cornice:- It is the crowning part. It is about a half-diameter high. It has at the top a curved-shaped slab called ‘Cymatium,” or a gutter moulding resting on a bird’s beak, and below this is the corona, or vertical face. The cornice projects beyond the frieze by one module. The soffit, or underside of the cornice, is made inclined in the direction of the sloping roof and has flat blocks called “mutules,” which form the eaves. The mutules are provided over each triglyph, and the metope is usually decorated with eighteen guttae, in three rows, each containing six. On the top of the cornice, decorated blocks called ‘Antefixae’ are placed at a regular distance to hide the joints of the roof tiles. However, at the vertex and lower ends of the pediment, ‘acroteria’ or ornamental blocks, are placed. [2]

Proportioning of Greek Classic Orders
The following table shows the proportioning of the Greek Orders.[2]
| Name of Greek Order | Height of column in terms of lower Dia. | Height of Entablature in Terms of lower Dia. |
| Doric | 7 | 2 |
| Ionic | 9 | 2 |
| Corinthian | 10 | 2 whole 1/4 |
Introduction of Roman Doric Order
The Roman Doric order is similar to the Greek Doric order, but with some distinct differences. The Romans adapted and modified the Greek orders to suit their own architectural needs and preferences. The change in height can be seen in the entablature of the Roman peristyle, which was slightly smaller as compared to the Greek. The columns were slightly less robust, and they were also not invariably fluted. [3] The Roman Doric is the older of the orders but was little used by the Romans. [2]
The Roman Doric Order
The order is taken from the Theater of Marcellus in Rome. The theatre is semicircular in plan. It was commenced by Julius Caesar in 23 B.C. and completed by Augustus in 13 B.C. in honor of his nephew Marcellus.
(1) Column. The Roman Doric Order has a base, unlike the Greek Doric. The column height is eight times its lower diameter, “D.” The base, which is semi-diameter high, consists of a simple square block and a torus with a convex profile. Above it is a band of bead moulding and fillet.
The shaft is circular in plan and diminishes to 3/4 to 2/3 of its diameter at the top. The shaft is divided into 16 to 20 flutes with sharp arches. The inner column is 2D. The shaft ends in a circular moulding called “Astragal-decorated with bead and reel moulding.”
The semi-diameter capital is made of an abacus and echinus, with a necking between the annuletes and astragal. The channel flutes in the shaft stop below the astragal, forming the necking or trachelion plane.
(2) Entablature. The entablature, which is two-diameter high, consists of an architrave, frieze, and cornice, of which the details are as follows:
(a) Architrave. It is about a half-diameter high. It has a taenia at the top with regula below it and six guftae under each triglyph. Here the architrave does not project beyond the face of the column but lies in the same plane as it.
b) Frieze. It is 3/4 diameter high and contains triglyphs and square metopes. The channels in the triglyphs are rectangular at the top, whereas they are rounded up in the Greek’s Doric. Secondly, the centre of the triglyph coincides with that of the corner column. This is another point of difference in Roman Doric since in Greek Doric, the triglyph at the corner of the frieze is not exactly over the centre of the corner column. The metopes contain sculptures of hunters fighting or animals like bullheads, etc.
(c) Cornice. It is 3/4 diameter high and contains either the mucosa or the dentition, and accordingly, it is termed “mutular” or “denticular.” In the mutular type, mutules or flat blocks similar to those of the Greek Doric Order are provided, and in the denticular type, in place of mutules, dentils or small “tooth-like blocks are provided below the corona. The cornice projects beyond the frieze by two modules, with its top fillet followed by a large cyma-recta and a small cyma-reversa.[2]
Proportioning of Roman Classic Orders
The following table shows the proportioning of the Greek Orders. (Source: World Architecture by G.K Hiraskar, Page 253)
| Name of Roman Order | Height of column in terms of lower Dia | Height of Entablature in Terms of lower Dia. |
| Doric | 8 | 2 |
| Ionic | 9 | 2 whole 1/4 |
| Corinthian | 10 | 2 whole 1/2 |
| Composite | 10 | 2 whole 1/2 |
| Tuscan | 7 | 2 whole 1/3 |
Features of Roman Doric Order
The main features of the Doric order are:
Capital: The Doric capital is simple and plain, consisting of a flat circular stone called an echinus and a square block called an abacus. The echinus is often decorated with vertical grooves called flutes.
Column: The Doric column is strong and simple, and it lacks a base. It is made up of a smooth, fluted shaft with 20 flutes that tapers upward. The bottom of the shaft is wider than the top.
Entablature: The architrave, frieze, and cornice comprise the Doric order’s entablature. The architrave is a simple, flat beam that rests on the columns. The frieze is typically decorated with alternating triglyphs and metopes (rectangular blocks with three vertical grooves) and relief sculpturese columns. The frieze is typically decorated with alternating triglyphs, metopes (rectangular blocks with three vertical grooves), and relief sculptures. The cornice is the highest point of the entablature, projecting outward and frequently adorned with simple mouldings.
Ornamentation: The Doric order is relatively simple and unadorned compared to the other classical orders. The only ornamentation is the fluting on the columns and the relief sculptures on the frieze, which have simple mouldings.
Proportions: The proportions of the Doric order are sturdy and balanced. The column is usually around 5 to 6 times its diameter in height, and the entablature is around one-third the height of the column.
Examples of the Doric Order in Architecture
- Temple of Hephaestus, Athens, Greece
- Parthenon , Athens, Greece
- Temple of Hera, Olympia, Greece
- Temple of Zeus, Olympia, Greece [3]
- Theatre of Marcellus, Rome, Italy



