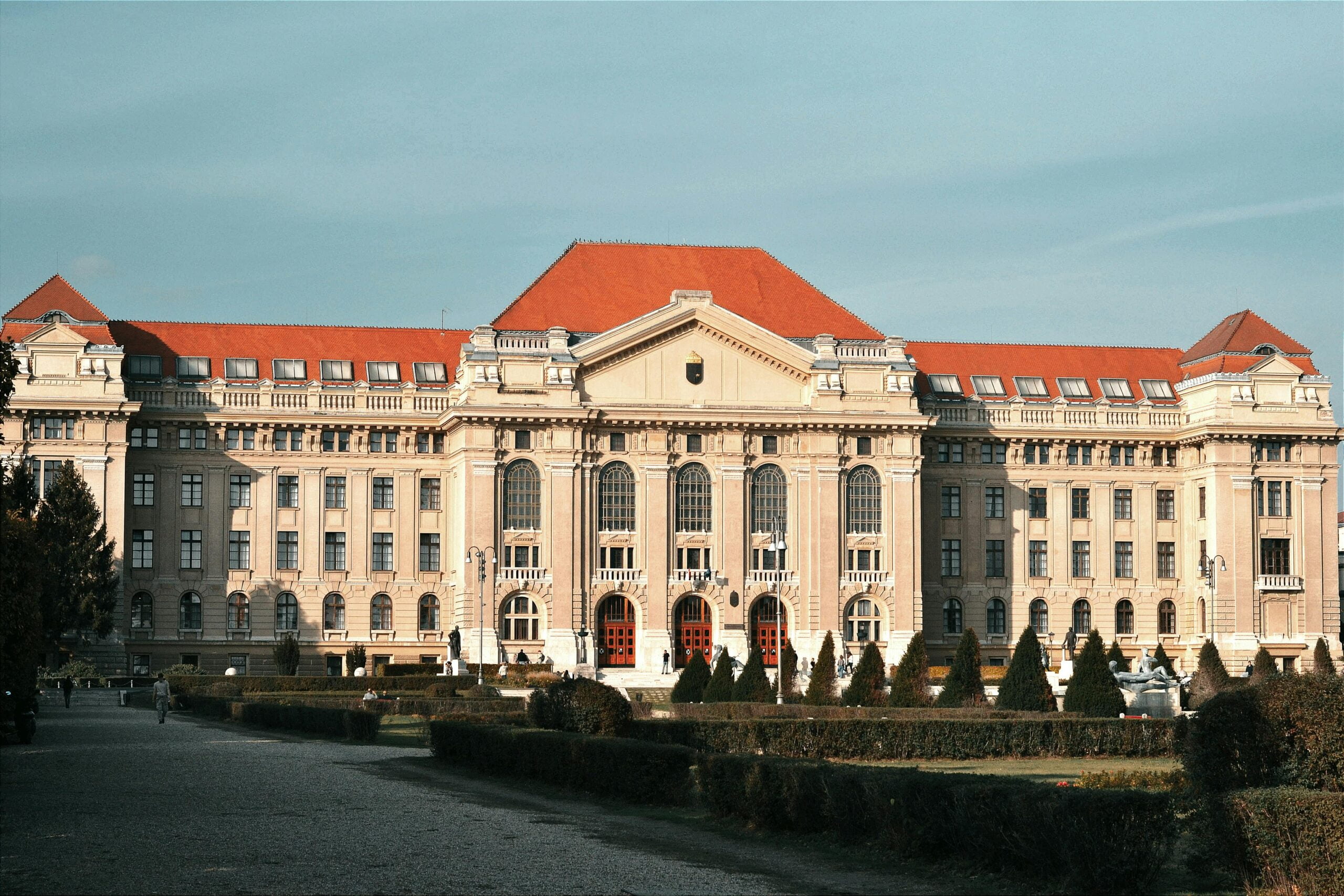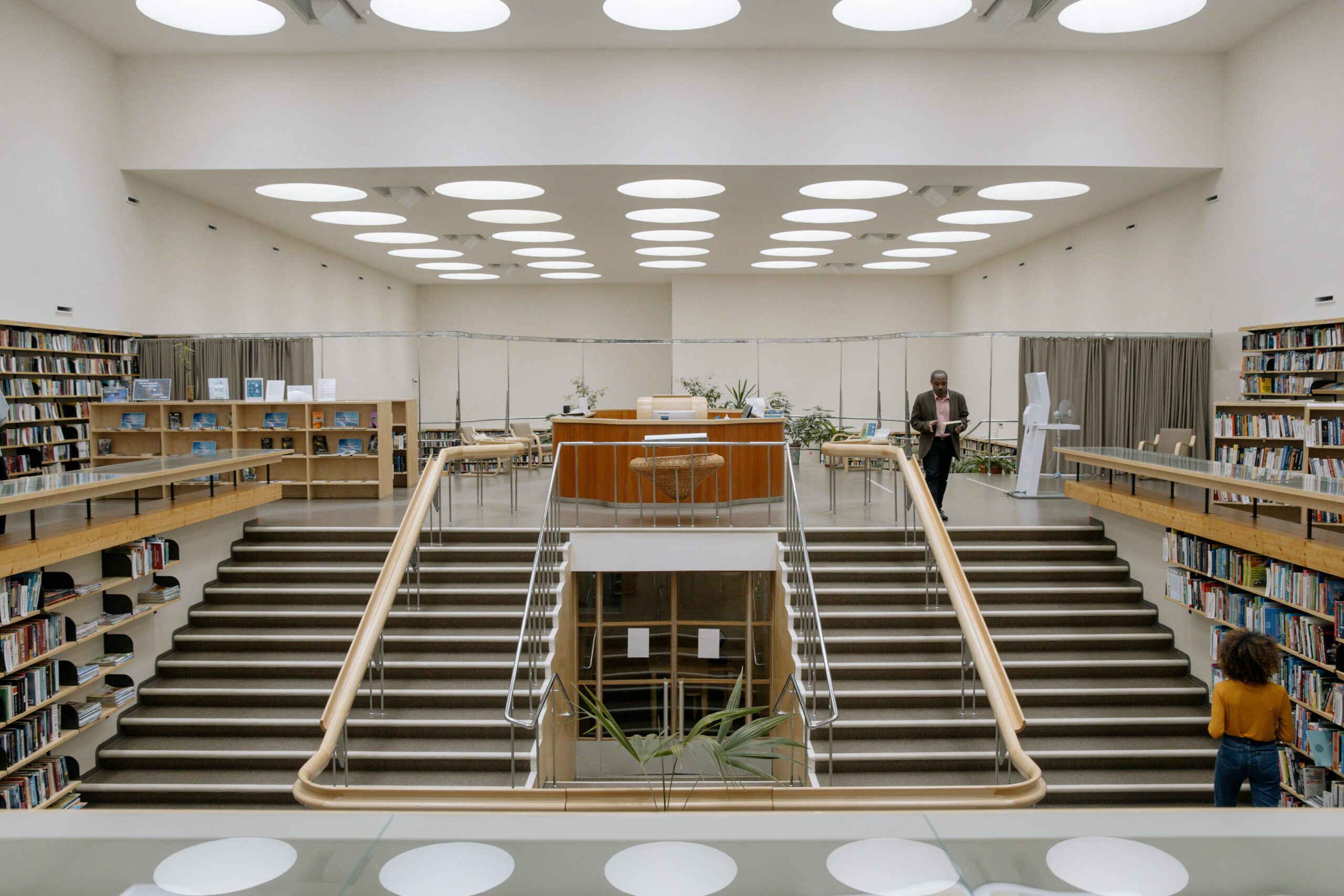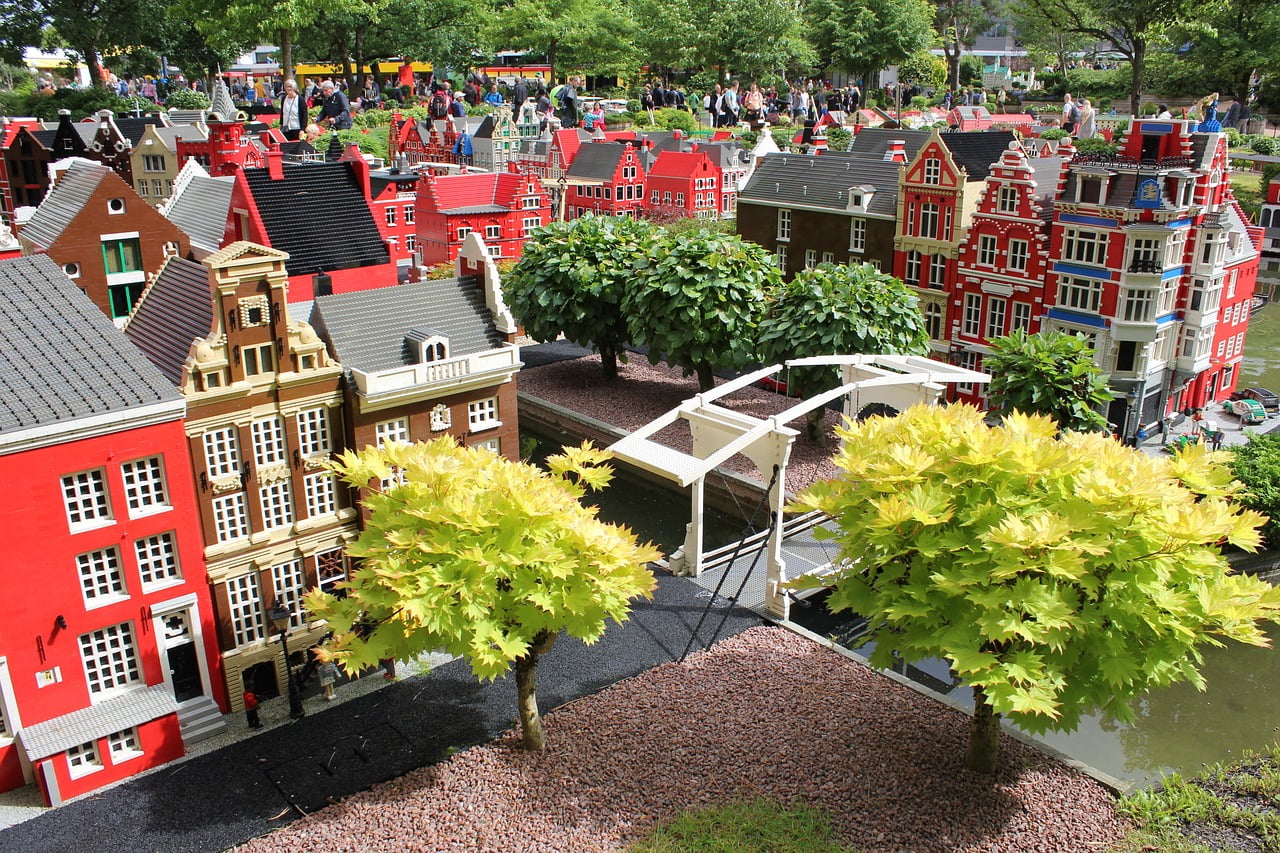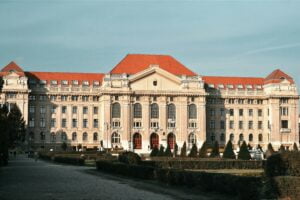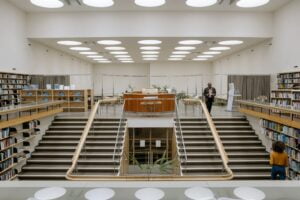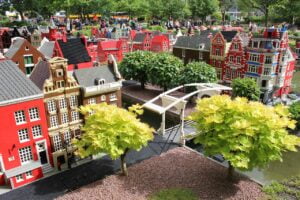Definition of entrance in Architecture
An entrance in architecture refers to the designated point of access to a building, house, or any other space. It is a threshold between the inside and outside of the building and acts as a critical element in the overall design of the building by serving both functional and symbolic purposes. It acts as the face of the house, where visitors gain their first impression. Entrance guides users into the building, and contributes to the overall aesthetics and functionality of the structure.
All users should be able to easily reach the main entrance of the building from the site boundary or designated car parking provision in a way that is suitable and safe. An entrance should be connected, or it should lead directly into the foyer, lobby, or entrance hall of the building. [1] [3]
An entrance can be designed at the center, edge, or any part of the front or side wall.


History of Entrance in Architecture
Entrance in architecture have dynamically evolved across centuries, mirroring cultural, technological, and societal shifts. In ancient times, monumental entrances were built, like those in Islamic architecture, Indian temples, Egyptian temples, and Roman triumphal arches, served as powerful symbols, conveying authority and significance. Medieval castles, recognizing the need for defense, integrated fortified entrances with drawbridges and portcullises, showcasing a fusion of practicality and architectural prowess. The Renaissance and Baroque eras witnessed a resurgence of grandeur, with palaces and public buildings boasting elaborate entrance facades.
What are the types of entrance in architecture?
Entrance in architecture can take various forms based on design, function, and context. Here are some common types of entrances:
Flushed Entrance
This type of entrance is designed on the wall, which maintains continuity with the exterior wall surface and creates a seamless transition. The entrance elements, like doors, openings, and facades, are aligned with the external wall surface.
Projected Entrance
This type of entrance is designed outside the surface of the main wall of the building. It is projected out of the main wall and building facade, which can be covered from the other three sides but depends on your design preferences. It provides shelter to the entrance and saves it from climatic factors, and it also enhances the overall aesthetics of the building.
The projection that is extended beyond the building façade is known as a canopy, and it creates a porch area ahead of the building entrance.
- Forms a visually distinct transitional space.
- It can also be defined as a projected horizontal plane.
- Used generally in composite climate zones
- Create a drop-off area with a covered shelter.
- Secure the entrance with its projection.
Recessed Entrance
This type of entrance is designed inside the main wall by breaking the continuity of the main wall. Having this kind of entrance not only provides shelter to the users within the building but also opens up three different ways to navigate inside the building (preferred design only).
- Provides shelter and receives a portion of exterior space.
- Emphasizes interlocked forms
- Used generally in composite climatic zones
Different types of doors are used for entrances, like single doors, double doors, revolving doors, automatic doors, sliding doors, glass doors, and different other types.

General Characteristics of Entrance in Architecture
1. Shape: Generally, a doorway is some variation of an upright rectangle. According to style and purpose, the top of a door may be arched or pointed, but the human shape has led to standard proportions.
2. Form: The basic form of an entrance is a frame encasing an opening. An important functional element is the vestibule, or foyer, whose size varies depending on the anticipated number of users. To create distinction and meaning, an entrance may incorporate a plaza, path, or stairs. These special elements have powerful effects that architects may exploit in their designs.
3. Size and Scale: One way the intent of an entrance can be expressed is in its relationship to the size of the whole building. The actual size of an opening depends upon the space that one or more users can pass through, but it also relates to and responds to human purpose, whether the entrance is intended for use by individuals, crowds, or vehicles. The sense of a building’s significance will determine the monumentality of the entrance.
4. Color: Colors have an effect on the building entrance, both in determining style and psychological effect. Usually, entrances to buildings are designed in the same color as the building facade.
5. Texture: Texture also influences the quality of the building entrance. Smooth or rough texture can be used as an advantage by the architect. A rich texture of light and shadow can enhance the quality of textures or be used to exaggerate the contrast between the building texture and the materials used for the entrance.
6. Security: Modern entrances may include security features such as access control systems, surveillance cameras, and screening areas to ensure safety.
Entrance in Modern Architecture
In the present day, we can design many styles of entrance. The two most easily defined categories are 1) single and 2) double door entrances. There is no regulation stating that a type of building must have a particular design feature at its entrance. The scale of the entrance and its features will depend on various criteria, including the specific design concept one should follow. The following types of buildings present characteristics of entrances most generally applied:
1. Private Building
Domestic buildings, such as houses and apartments, have entrances composed of single or double doors, usually of standard size. It is enrichment due to materials, colors, and ornaments that makes these entrances different and distinctive. For apartment buildings, the entrance may vary considerably, and its treatment will depend on the size of the building.
2. Semi-public Building
Semi-public buildings, such as government buildings, schools, and jails, require special treatment in entrance design because the building must function as half public and half private. The general public is not admitted and, yet, not entirely excluded. It depends on the design, which draws attention to itself and is prevented by a physical security system. Otherwise, these entrances should not be too outstanding. Even so, they must have a proper structure as public buildings.
3. Public Building
Public buildings give special consideration to the entrance in order to attract attention and draw people into the building. Architects use the opportunity of public entry to create an outstanding visual and spatial effect. In a public building, the architect should take advantage of the path of circulation in order to locate the entrance at the most accessible point and make it more feasible for the users. [4]
Considerations while designing a entrance
Well-designed entrances can invite and orient visitors, restrict intruders, prevent accidents, save energy, enhance delight, represent the owner’s value, offer a viewpoint, and present an artistic taste. A bad entrance can destroy many other aspects of the building. In designing an entrance, there are many things of which architects have to be aware. A few of them are:
1. Appearance
Many types of appearances can occur at entrances. It depends on the form, shape, material, colors, etc. that are considered for the design.
2. The Balance Provided by Scale
Entrances define people’s impression of and orientation toward buildings. The design of an entrance requires the organization of apparently conflicting interests, including those of its aesthetic, security, cost, maintenance, and accessibility.
Many criteria, such as the relative scale of people, the number of people using the entrance, and the scale of the building, are all important scale considerations for an entrance. The relationship of scale to a building can make an entrance more or less important and visible.
3. Accessibility
The first impression people have of a building occurs when they enter it. If an entrance is not immediately visible, it may detract from the usefulness and impression of the building. Many kinds of functions and elements announce the accessibility of the buildings, such as a plaza, ramp, stair, bridge, or even sculpture. [4]
How do you enhance the beauty of the entrance?
Think Big: Design a bigger entrance for the building to make it more welcoming and enhance the aesthetics of the building. The greater the height of the entrance, the more aesthetic appearance it gives. You all must have seen this kind of entrance in many commercial buildings that reflects this type of architecture.
Think Beautiful: Be creative and use different types of material to make the entrance visually stunning. You can also use other architecture elements like a unique false ceiling design, a unique door frame, a chandelier, daylight, etc. to make entrance look amazing.
Think Strong: Not just use architecture elements to design the entrance; also look for the type of door you are using for the entrance. The door should merge with the overall design of the entrance and shouldn’t look weird.
Think energy-saving: By increasing the door size and height of the entrance, the demand for lighting will increase. Don’t just depend on the artificial light; design it in a way that uses natural light to light the area.
Think Secure: An entrance should not be just visually appealing; it should be secure enough to protect the building and secure it from any harm. Installation of a fire-rated door is recommended at the entrance, and the door at the entrance should have a secure look.
Think accessible: at the entrance of the building, design ramps, steps, install handrails, etc. to make it accessible for all users. It should not be restricted to some particular users.
Think Wider: Having different approach to design a space create a unique design. Just like adding a curtain wall creates a wow factor at the entrance, whether it’s a residential or commercial building.
Entrance Design Considerations
- To avoid conflicts and confusion, it should have separate entrances for different purposes, like public, private, service, accessible, emergency, etc. Designing separate entries also creates smooth circulation and reduces users efforts.
- The entrance should be designed to be visually appealing so that it can be easily recognized by the users, and they don’t have to make any efforts to locate it.
- The entrance should be designed on some level to protect it from various conditions.
- For residential buildings, the height of the plinth should be between 450 to 600 mm (18 to 24 inches) (you can take more depending on the design).
- For commercial buildings, the height of the plinth should be between 600 to 900 mm (24 to 36 inches) (you can take more depending on the design). If the building has a basement floor, then the height of the plinth should be between 900 to 1200 mm (36 to 48 inches).
- The entrance should be accessed by some steps. The tread should be 300 mm (12 inches), and the riser should be 150 mm (6 inches). If the number of steps is more than three, then the steps should have a handrail to provide safety.
- The height of the entrance door should be a minimum of 2100 mm (7 ft.). A clear height of a minimum of 2400 mm (8 ft.) should be provided if the entrance is covered with overhangs.
- Design a landing that is a minimum of 1200 mm (4 feet) wide to easily access the entrance door.
- If it’s a recessed entrance, then a minimum of 1500 mm (60 inches) in length and 1000 mm (40 inches) in width should be there. So that two people can use it at a time. Source: NBC & Neufert

Types of Entrance Stairs Design




