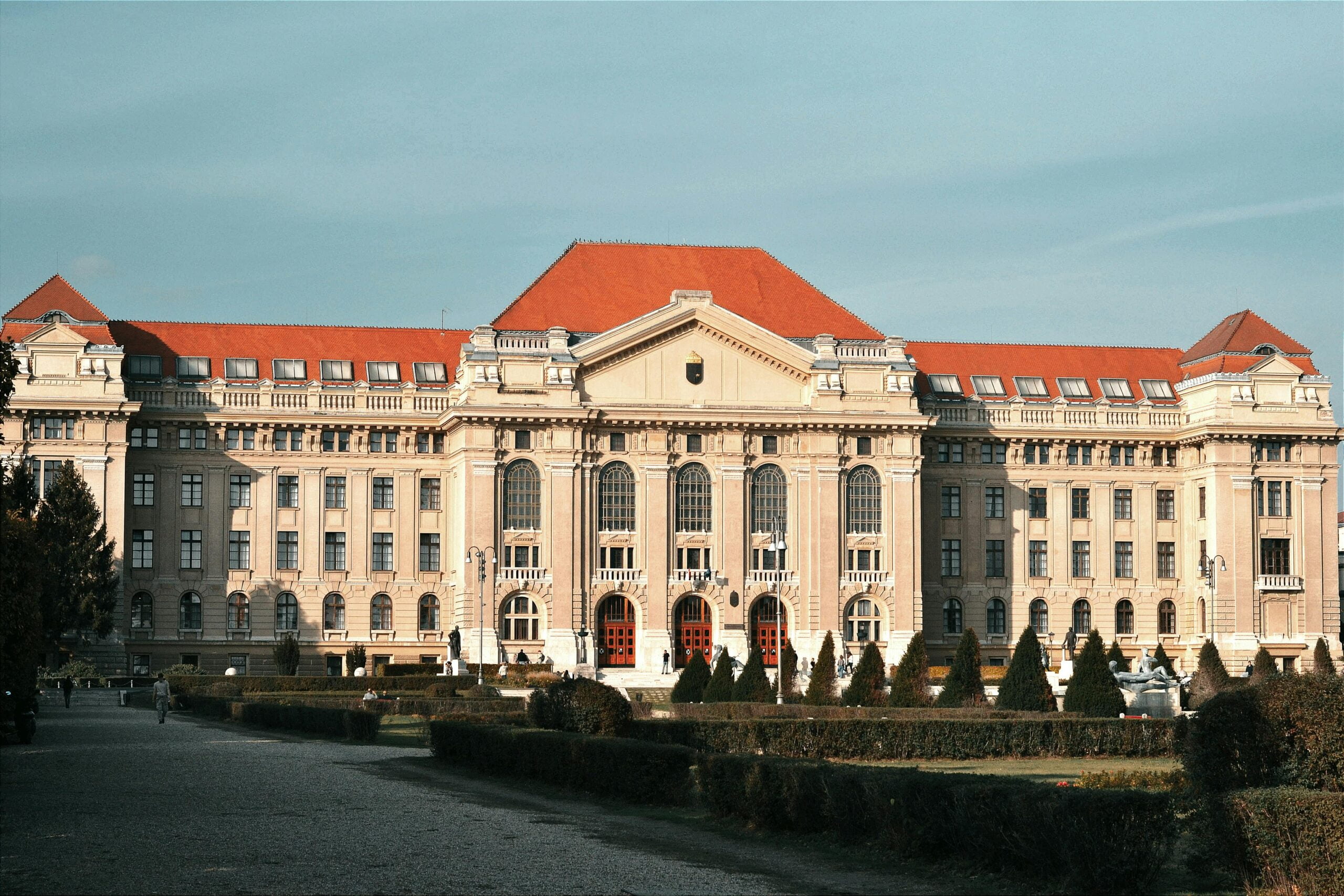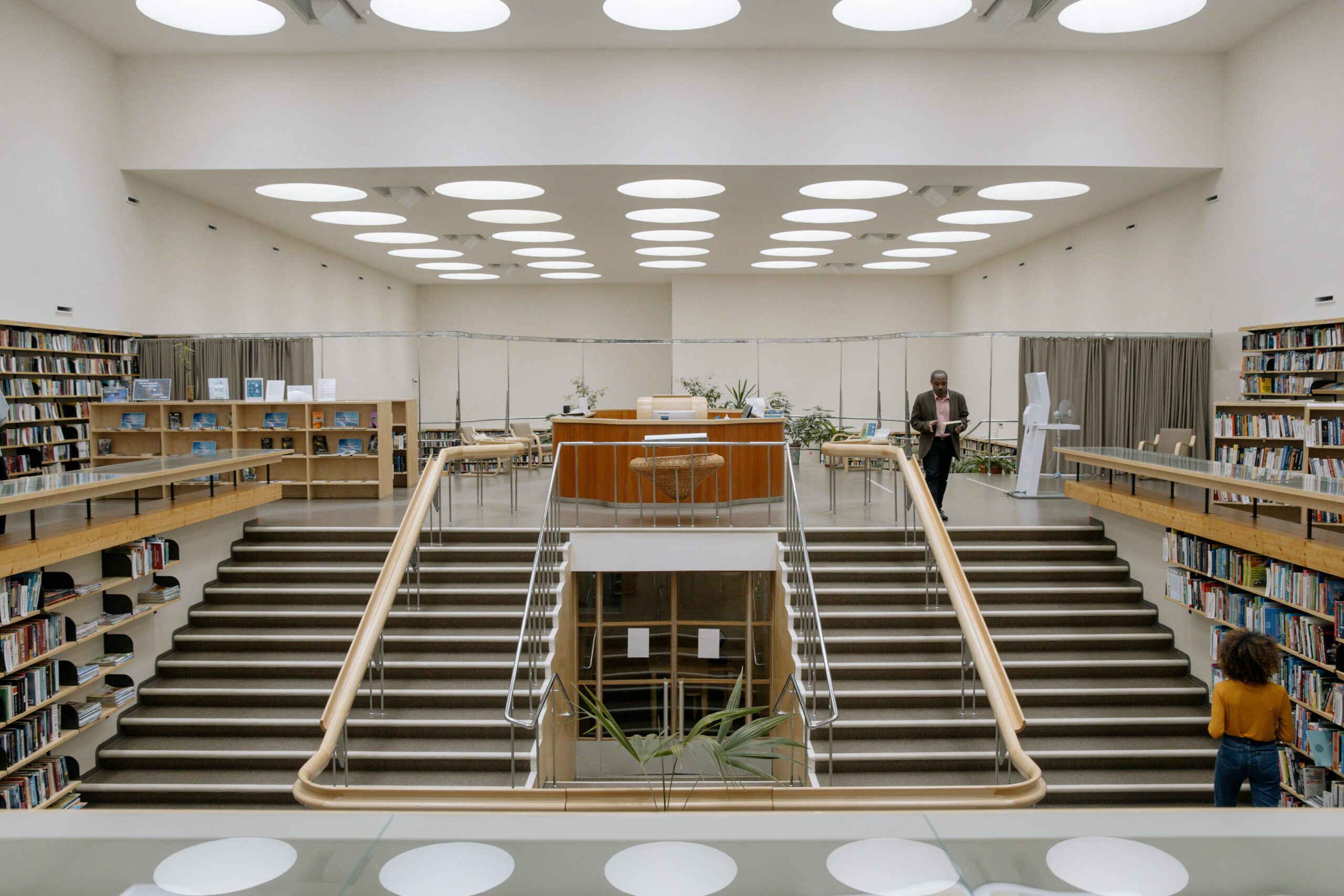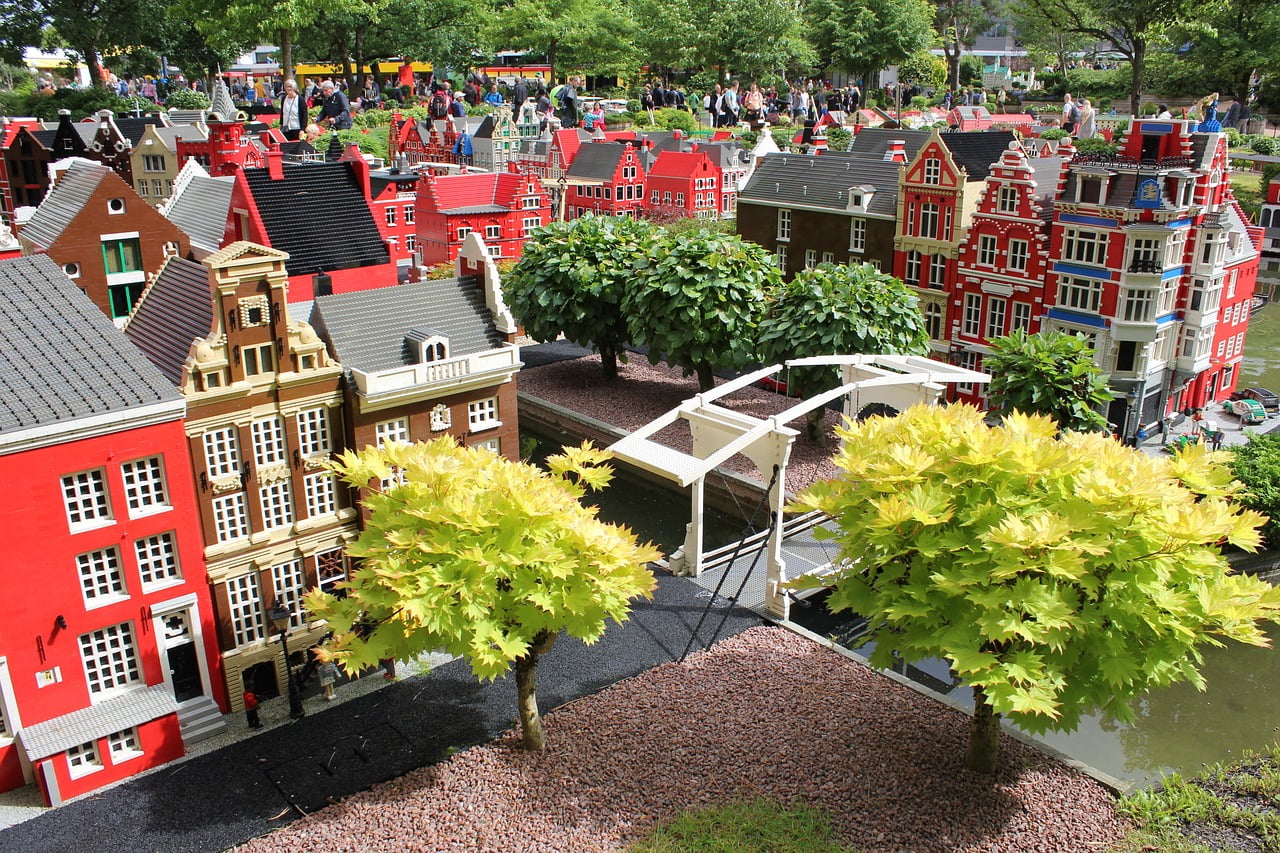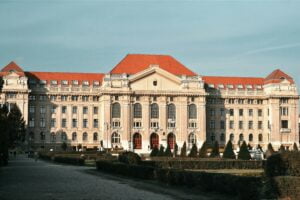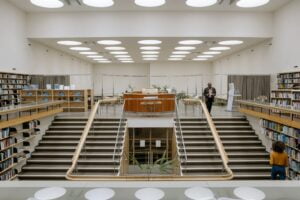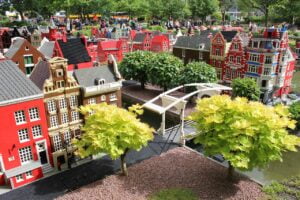What is an atrium and what is its role in buildings?
An atrium is a large open-air or skylight-covered space in any interior volume of a building. It extends through a certain height and different levels of the floors. Atriums are similar to interior courtyards, but they are typically enclosed with large windows or glazed surfaces, allowing natural light to penetrate the interior. These spaces are often a major architectural feature, element, or shared space in a building.
In modern buildings, an atrium is generally provided at the entrance lobby, staircase lobby, connecting lobbies, or wherever an architect wants to design it as per the building’s demand and function. Most atriums are designed in malls, museums, hospitals, and hotels. It is covered with a translucent roof or skylights and allows connectivity to the sky. An atrium is a popular design feature that gives buildings a “feeling of space and natural light.” There are not any height restrictions in providing atriums to any building, but giving an atrium after the double height is more beneficial.
History of Atrium in Architecture
The atrium was the centerpiece and a very popular architectural element of Roman architecture. The Romans used atriums for many purposes, not just to allow natural light and ventilation to directly enter the spaces. They used it for a visual centerpiece, water collection, drainage methods, a space for the hearth, etc. Later, the hearth and kitchen were removed from there to make the space useable for other, more convenient purposes. The space below the atrium became the formal reception room, an official center of family life. Traditionally, it was also used to hold the altar to the family gods, the Lares. [1] [2]
Later, the concept of an atrium was also adopted by the early Christians in their churches. An atrium was used to allow natural light and ventilation and to connect the inside to the outdoor environment, and it is still used like this in the current period. In the early days, when there was no electricity, an atrium was also used as an open roof design that allowed air to circulate and rainwater to enter and collect in a pool below. At that time, it was a very important and functional design element that provided light, air, and water for human use. The concept of adopting the atrium in residential and commercial buildings revived in the 20th century. And it became much taller in the twenty-first century.
An atrium was designed either with columns or pillars supported or without the use of columns on the outskirts of the room.
Records
The world’s tallest atrium is 194 meters (636 ft.) in height which is in Leeza SOHO, Beijing. According to the volume The Luxor Hotel in Las Vegas, US holds the record with 820,000 m³ (29 million cubic feet)
Advantages of Atrium
- Helps in interacting with outdoor space.
- Exposing natural daylight.
- Maximizing benefits from direct solar gain.
- Provide a big and aesthetic space.
- Creates a welcoming and more soothing space.
- It provides a natural feeling by connecting the inside to the outside.
- Historically, the atria was used as a welcoming point and featured a hearth.
- Historically, it was also used for rainwater collection and drainage purposes.
Disadvantages of Atrium
- Because of the atrium fire can easily reach the upper floors.
- Creates an unused large and empty space.
- Needs reasonable circulation space to fill the gap.
- Due to the use of extensive glazing, an extreme temperature difference can be experienced.
- Below the atrium, to fill the space, various architectural elements like fountains, landscaping, etc. are planned. But they need maintenance, which can be challenging.
Difference between Atrium and Courtyard
Atrium
- An open-to-sky space within a building covered with transparent glass at the top and surrounded by walls on all four sides.
- An enclosed space is provided at the main entrance and can go to some stories.
- It is considered to be a part of the building and we enter through the atrium.
- It can be seen mostly in Hotels, Malls, Office Buildings etc.
- Used for social gathering and the transition from the outdoor elements to the interior of a structure.
- It is considered in FAR.
Courtyard
- A courtyard is an open-to-sky space of a building generally not covered by a roof, surrounded by three or four sides of the wall.
- An Open space is provided at the central court, connecting lobbies and it is not very high as an atrium.
- It is usually considered an exterior space and has smaller landscaping elements.
- It can be seen in Residential, Commercial, Educational, Institutional buildings etc.
- It is also used for social gathering and connecting interior space to the outdoor elements.
- It is not considered in FAR (If covered with four walls, then considered in FAR)
Atrium Design
- Depending on climatic resources, atriums also offer several energy design choices for natural heating, cooling, lighting, and plants.
- Many architectural components are used in modern atrium design, including wall enclosures, sun-oriented apertures, shading devices, ventilation systems, and delicate temperature and humidity controls.
- Atriums provide several options for energy design:
- A gentle shift from the outside temperature to the building interior provides comfort.
- Protected areas and buffer zones, when appropriately planned, produce natural and free-flowing energy by decreasing the need to heat, cool, or light building interiors.
- The emphasis on atrium design must be balanced between occupancy and comfort standards and the proportionate demand for heating, cooling, and/or lighting, depending on climatic resources and building usage. {Source: Timesavers (Page 153)}

Use of Atrium for daylighting
An atrium can be designed to be used in all kinds of climatic conditions. Because of it, we can cut down on the electric charges in the building by avoiding artificial lighting. If it is designed in a way that the maximum daylighting is used by the building (otherwise many buildings stay dependent on artificial lighting). Atriums play a vital role in enhancing the function of daylighting design in a building by balancing the light levels and reducing the brightness ratios in the interiors of the building.
For example, if an office building has windows only on one side, then the building will be dependent on artificial lighting to fill the lighting demands and maintain the brightness ratio. An atrium design and the light source generated by it provide balanced two-source lighting. It is designed as a lighting fixture that reflects, diffuses, or directs sunlight and can be one of the most pleasing means of controlling light.
The following guidelines contribute to atrium design for daylighting:
- To maximize the use of daylighting in a building, an atrium section stepped open to the entire skylight in primarily cloudy areas. In most of the sunny regions, atrium shapes should be designed based on the heating and cooling principles of solar orientation.
- To maximize light, window or skylight openings should be designed for mostly sky conditions. If most of the sky is cloudy and maximum daylight is required (as in a southern climate), consider clear glazing oriented to the entire skylight, with movable sun controls for sunny conditions. If the sky is mostly sunny, orient the glazing according to heating or cooling design requirements.
- Provide sun-and-glare control through the shape of the opening, surface treatment, color, and adjustable shades or curtains. Designing for daylighting involves compromising to meet widely varying sky conditions. What works in bright sun conditions will not be adequate for cloudy conditions.
- The concepts of heating, cooling, and daylighting design can be applied based on the type of building and the climate in the area. The natural cooling potential dominates in northern India. While the solar heating potential dominates in the southern regions of India, particularly for residential units or apartments that can be planned around an atrium. Natural cooling and ventilation are crucial features of buildings used for educational and commercial purposes. [3]



