What is building envelope in architecture?
Building envelope refers to the walls, floor, roof, windows, doors, roof windows, and roof lights. Together they build a physical separation between the interior and exterior environment of a building. Generally, the building envelope is comprised of different types of components and systems, they are responsible to protect the interior space from environmental effects like air, temperature, precipitation, humidity, and ultraviolet radiation. The internal environment consists of occupants, building materials, electrical fixtures, machinery, equipment, vehicles, and the HVAC (Heat Ventilation and Air Conditioning) system. Although, The nature of the building envelope is likely to be determined by a variety of needs, some of which may be in conflict.
Function of Building envelope
The building envelope consists of all the outer elements of buildings that help in maintaining a dry, heated or cool environment inside and facilitate its climatic control. Building envelopes have many functions, and those are divided into three categories.
1. Support:- to ensure strength and rigidity by providing structural support against internal and external loads and forces.
2. Control:- to control the flow of water, air, gas, heat, and energy between the interior and exterior of the structure. This is the most important function of all because it focuses on controlling air, heat, and vapor.
3. Finish:- It talks about the elevation of the building, which should look good and pleasing from the inside and outside.
Physical Components of Building envelope
The building envelope consists of several materials and components like the foundation, walls, windows, doors, roof, glazing, doors, and other penetration components. These components and materials are responsible for the function of the building envelope.
Foundation
The foundation is the most important structural element of the building. It supports all the vertical and horizontal loads of the building. The structural components of the foundation are reinforced concrete walls, slabs, and footings. The foundation also should be designed to control the transfer of thermal energy and moisture into the interior space. The transfer of thermal energy through the foundation can be managed by providing insulation between the interior and outside surroundings. However, it can be neglected to reduce the construction cost in some cases only.
The general method for waterproofing foundations is damp proofing, but different types of methods and materials are available nowadays like surface treatment, guniting, hot bitumen, metal sheets, cement concrete, etc.
Wall
After the foundation, walls are the most important component, that helps in support, control, and finish function of the building envelope. The following components are typically associated with walls from interior to exterior.
- Exterior cladding
- Exterior sheathing membrane
- Exterior sheathing
- Insulation
- Structural components
- Vapour barrier
- Interior sheathing
Roofing System
The roofing system is another important component of the building envelope and it also keeps the weather out. It can be of any type flat, pitched, or others. It is made of shingles on the exterior that are affixed to tar sheets as a vapour barrier. The wood sheathing is used inside the tar paper. In addition, the attic sections of most houses are insulated using fibreglass spray insulation. It’s usually fluffy, pink fibreglass. Because inhaling fibreglass is particularly harmful to one’s respiratory system, it is critical to wear a mask if this insulation type is used in one’s roofing system.
Glazing
Glazing refers to the glass (that lets light through) used in the doors, windows, skylights, and atriums.
Door
Doors are included in the housing envelope since they are the largest openings in the envelope. Having well-sealed outside doors enhances a house’s thermal efficiency significantly.
Other Penetrations
Vents, Jaalis, Chimney, stove and others are included in this.



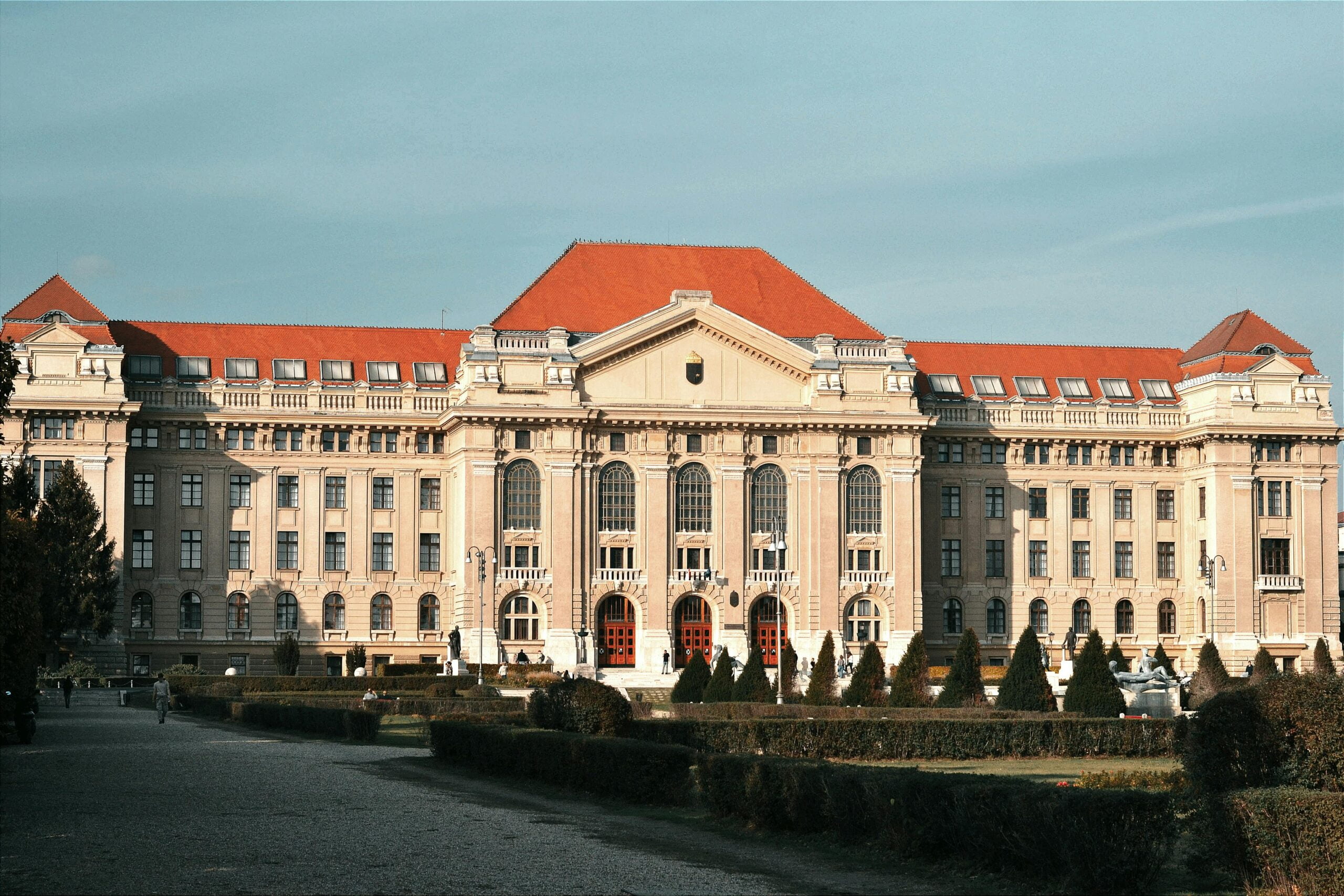

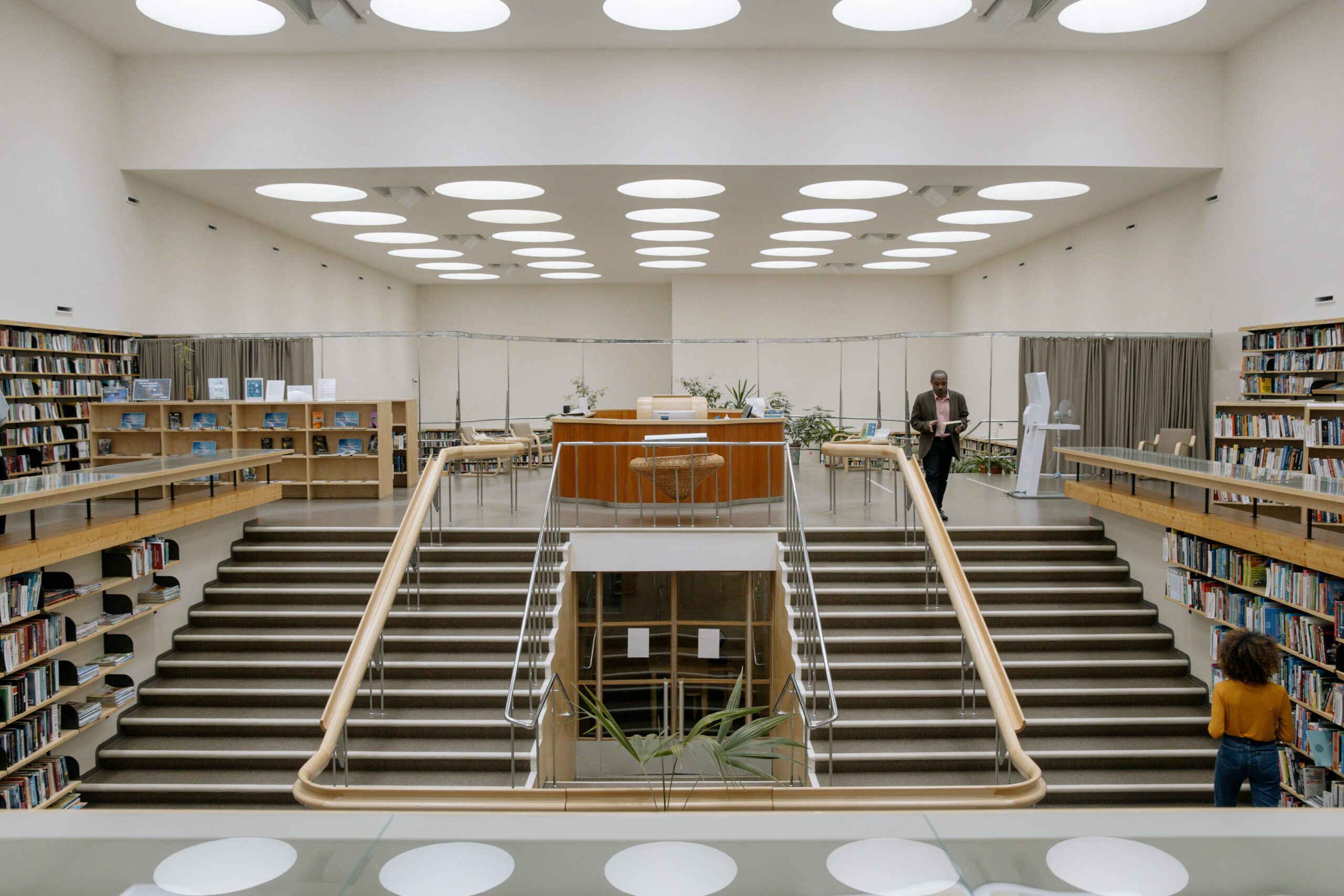
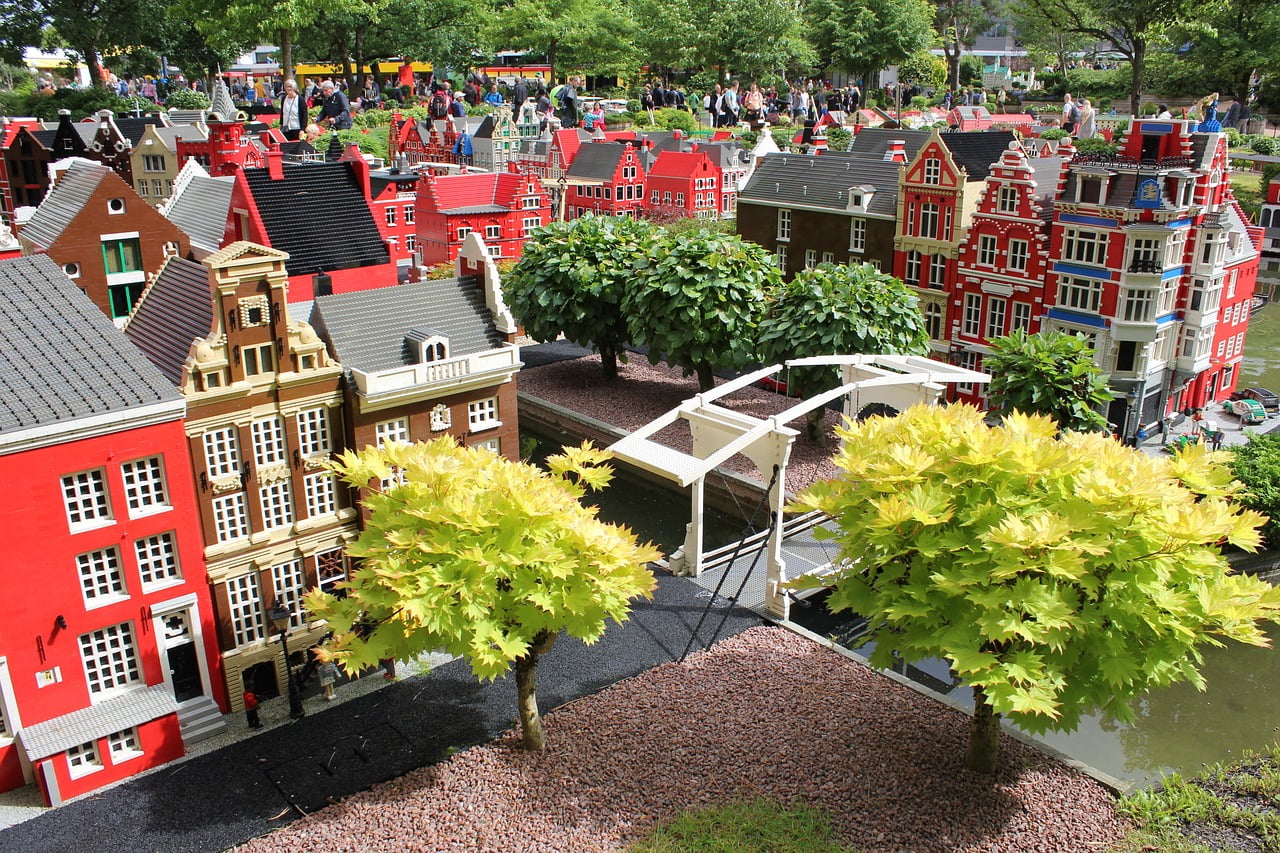
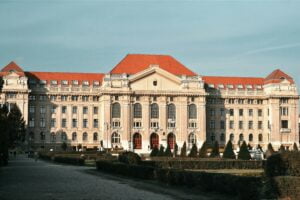


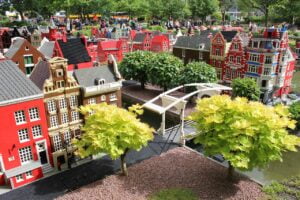

4 Responses
Hello from Sporthappy.
Hello there, How are you!
Well written article. Thank you.
Thank you for your kind words! I’m glad you enjoyed the article. If you have any further questions or need more information, feel free to reach out.