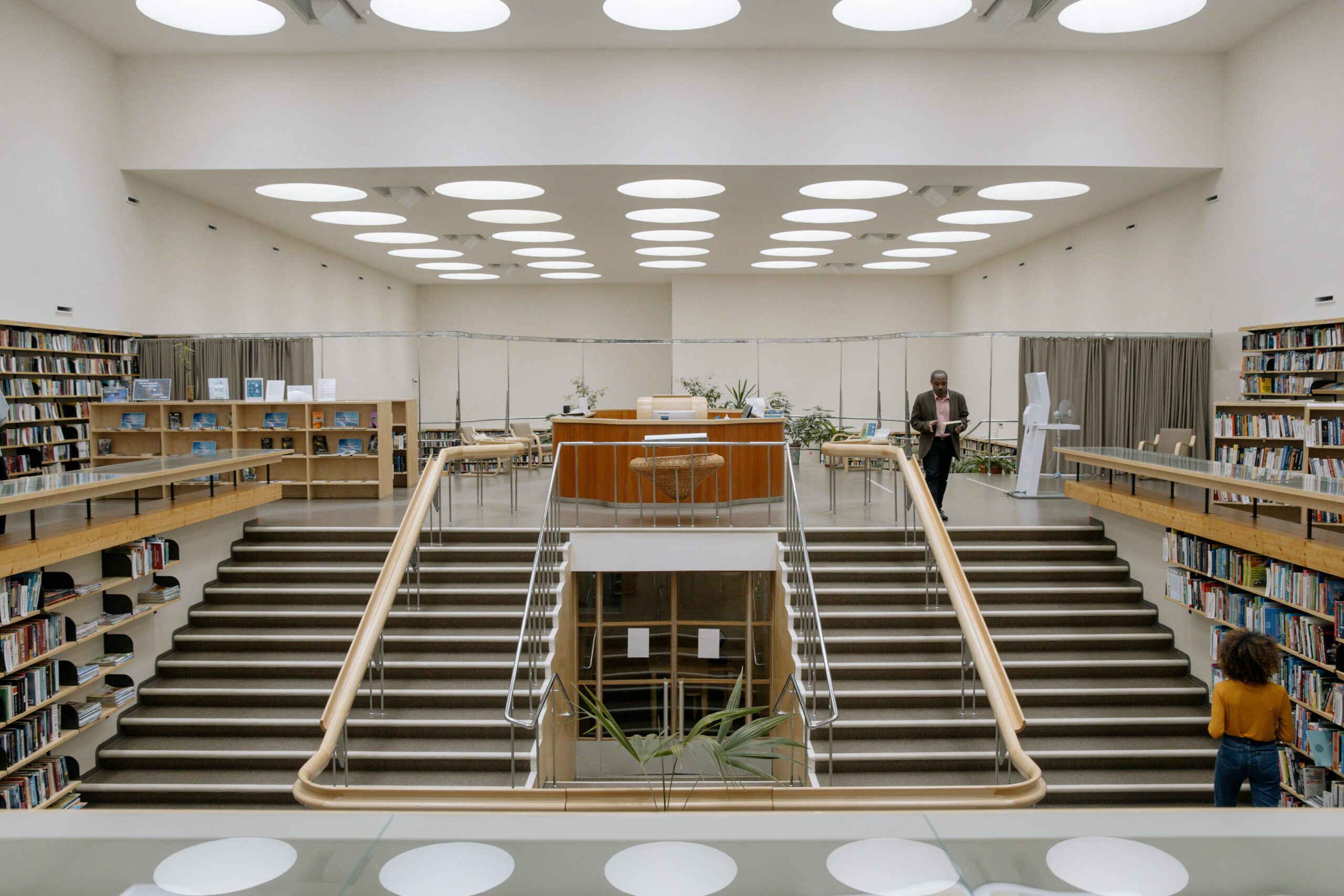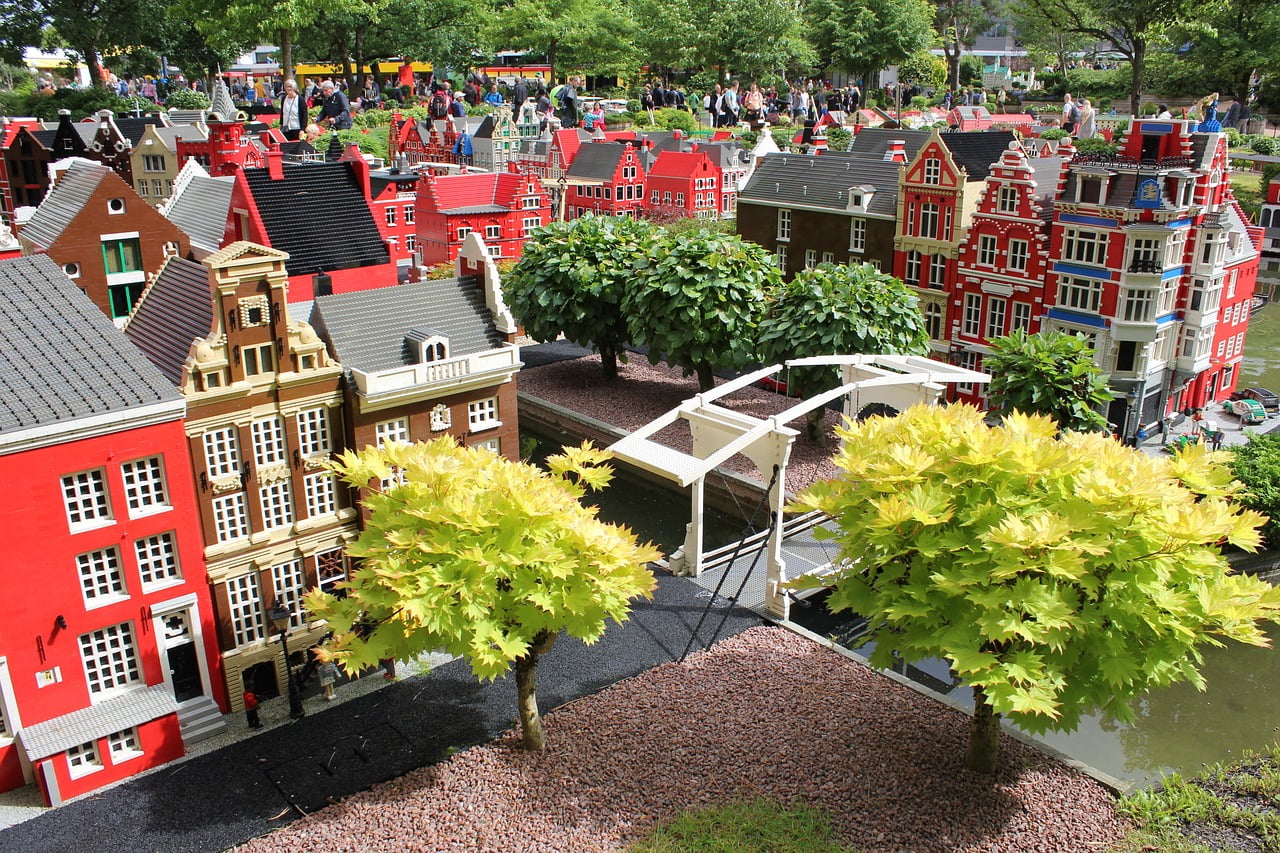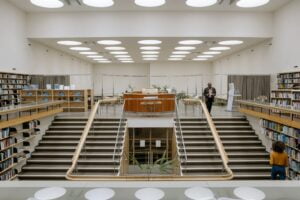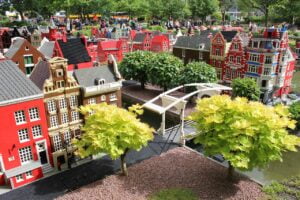What is amphitheatre in architecture?
An amphitheatre in architecture is a large, open-air venue used for entertainment, performances, and public gatherings, characterized by its oval or circular shape, tiered seating arrangement, and central arena or stage. Amphitheaters have been significant architectural structures throughout history, serving as venues for various events such as gladiatorial contests, religious ceremonies, theatrical performances, sports competitions, and civic assemblies.
It is a type of building which is popularly used in Greek and Roman architecture. Amphitheatres are typically designed with a circular floor plan where the base acts as a staging area and seating is provided radially (changes according to the shape of the amphitheatre) around the stage moving upwards. Amphitheatres are typically used for plays, sporting tournaments, performances and other events.
Types of Amphitheatre
- Roman Amphitheatres
- Modern Amphitheatres
- Natural Amphitheatres

Roman amphitheatres
Ancient Roman amphitheatres were major public venues, circular or oval in plan, with perimeter seating tiers(surrounding the central performance area). Their typical shape, functions and name distinguish them from Roman theatres, which are more or less semicircular; from the circuses whose much longer circuits were designed mainly for horse or chariot racing events; and from the smaller stadia, which were primarily designed for athletics and footraces.
The earliest Roman amphitheatres date from the middle of the first century BCE, but most were built under Imperial rule, from the Augustan period onwards. Imperial amphitheatres were built throughout the Roman empire; the largest could accommodate 40,000–60,000 spectators. A common feature of their amphitheatre was, multi-storeyed with arcaded facades and marble, stucco was used for the decoration. Their materials were mined or recycled. Some were razed, and others were converted into fortifications.
Ancient Rome had range of venues for public entertainment, which are separated into four types (according to modern terminology):
- Theatre was used for dramatic, music and dance.
- Stadium served for athletic competitions.
- Amphitheater for blood games.
- Circus or Hippodrome for horse and chariot races.
Modern amphitheatres
In modern usage, an amphitheatre is a circular, semicircular or curved, with sloping seating, which includes theatre-style stages (spectator seating on only one side), had acoustically vibrant performance space, and can be located indoor or outdoor. These types of amphitheatres are used to serve or host outdoor local community performances. Notable modern amphitheatres include the Shoreline Amphitheatre, the Hollywood Bowl and the Aula Magna at Stockholm University.
Natural amphitheatres
A natural amphitheatre is a performance space located in a spot where a steep mountain or a particular rock formation naturally amplifies or echoes sound, making it ideal for musical and theatrical performances. Notable natural amphitheatres include the Drakensberg amphitheatre in South Africa, Slane Castle in Ireland, the Supernatural Amphitheatre in Australia, and the Red Rocks and Gorge amphitheatres in the western United States.
Design Parameters for Amphitheatre
- The suggested location of an amphitheatre would be on a gradual slope with a beautiful background behind it.
- It should be away from the commercial and industrial areas. Mostly outside of town, away from traffic and other distractions.
- A minimum of 1 acre of land should be available for the construction of an open-air amphitheater.
- It should not be isolated from the camping structures and other program areas.
- The parking should be near the amphitheatre, preferably within walking distance. [1]
- The acoustics related to design are an important parameter to consider when designing an outdoor amphitheatre for concerts due to the dissipation of acoustic energy in an outdoor setting.
Amphitheatre Design Standards
Stage Recommendations for amphitheatre design:
- Minimum 7200 mm x 3600 mm (24 ft. x 12 ft.) (for seating up to 240 people)
- A minimum of 400 mm (16 inches) above grade is required.
- Handrails should be provided along the front and sides of the stage.
- Materials that are easily accessible: concrete, stone, and wood
Seating Recommendations for amphitheatre:
- The first row of seating should be 6000 mm (20 ft.) away from the stage. With the edges of seating not exceeding 30˚ from the corners of the stage.
- The minimum spacing between two rows should be 1200 mm (4 ft.).
- The distance from the grade to the top of the bench should be 400 to 450 mm (16 to 18 inches).
- The aisle measures 1500 mm to 1800 mm (5 ft. to 6 ft.) wide.
- Benches should have a height variation of 450 mm (18 inches).
Sound Recommendations for amphitheatre:
- Construct a sound/AV room with acoustic materials.
- Install a conduit between the sound room and the stage.
Lighting/Electrical Recommendations for amphitheatre:
- The aisle light should be of low height.
- Design directional stage lighting
- Can you design footlights?
Fire Ring Recommendations for amphitheatre:
- Use non-combustible materials.
- A minimum of one fire ring should be there.
- Trees should not be present within a 6000 mm (20 ft.) radius.
Drainage Recommendations for amphitheatre:
- Prefer surface drainage.
- Catch basins, French drains, and area drains should be constructed around the site.
- The preferred location to design a drainage channel should be just ahead of the starting point of the steps of the amphitheatre. Doing so will easily collect all the water flowing from the steps and upper areas directly into the drainage channel.
- Don’t fully cover or seal the drainage channel; it is recommended that some of the covers be left open so that it will help in the maintenance of the drainage channel.
- Install a weep hole tile covering, preferred at the corners, so that surface water can flow through it. It also helps in removing the odor from the drainage channel.
Ancillary Facilities for amphitheatre
- Separate restrooms for males and females
- Adequate seating layout [1]
Stairs and Ramps requirements for amphitheatre
- A ramp should be designed to make it accessible for all users.
- The ramps should not be steeper than a 1:12 slope, or 8.3%.
- The steps in the amphitheatre are designed in two ways: first, in a way that allows users to sit on them as spectators, and second, to access different levels of seating that act as stairs.
- For seating purposes, the steps should be designed with dimensions of 300 to 450 mm (12 to 18 inches), and for stairs, the dimensions of the steps should be 150 mm (6 inches). The width of the steps should be 1200 to 1500 mm (4 ft. to 5 ft.).
*Note:- The dimensions written in feet, inches and mm are individual dimensions, not converted.












4 Responses
Hey good content bro
Ohh really
I have been exploring for a little bit for any high-quality articles or weblog posts on this sort of area . Exploring in Yahoo I at last stumbled upon this web site. Reading this information So i am glad to convey that I’ve a very good uncanny feeling I found out just what I needed. I most without a doubt will make certain to don’t disregard this site and provides it a glance regularly.
Thank you for your kind words! I’m thrilled to hear that you found the information on our website helpful. We’re committed to providing high-quality content on this topic. Please don’t hesitate to visit regularly for more updates and feel free to share any suggestions or questions you may have.