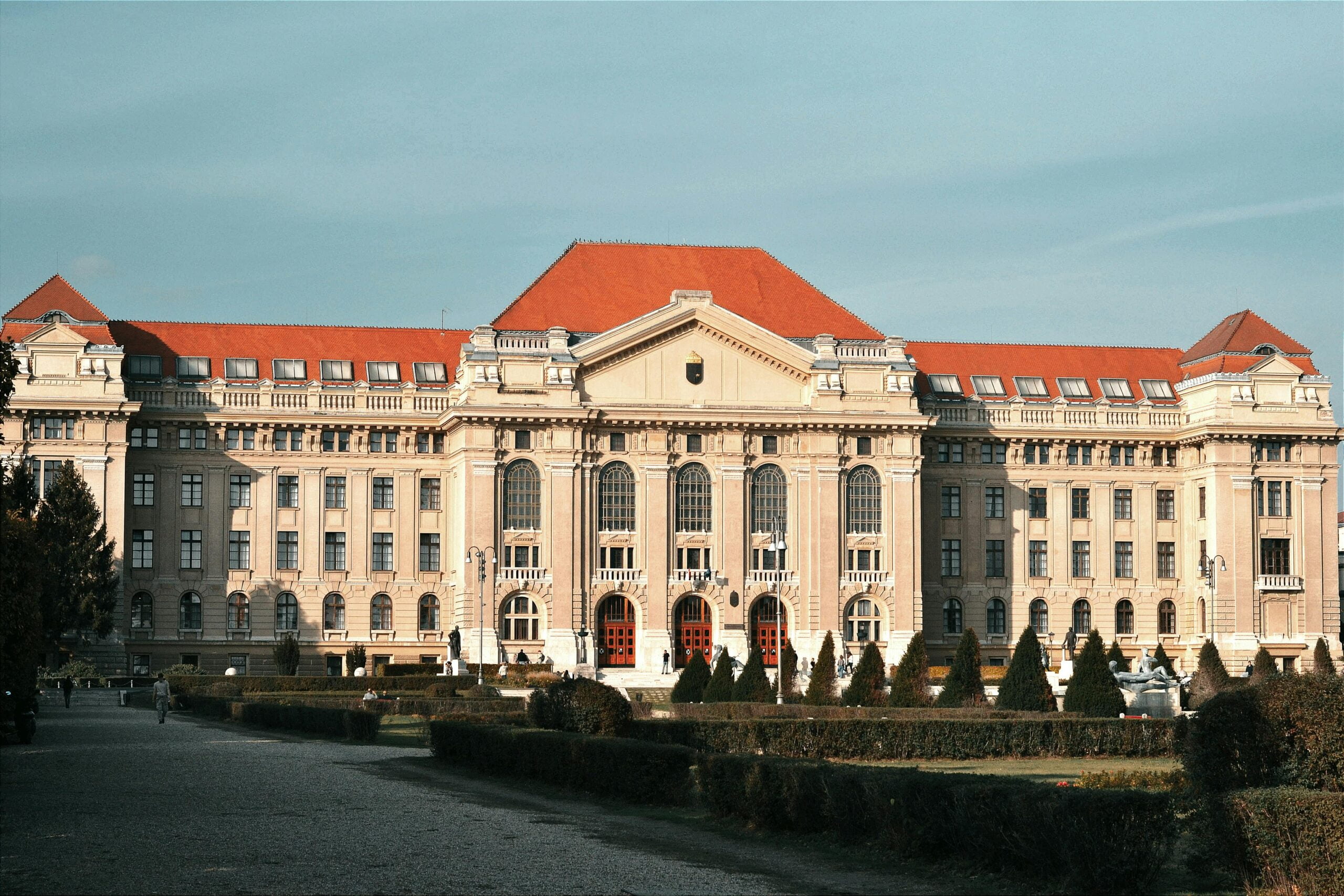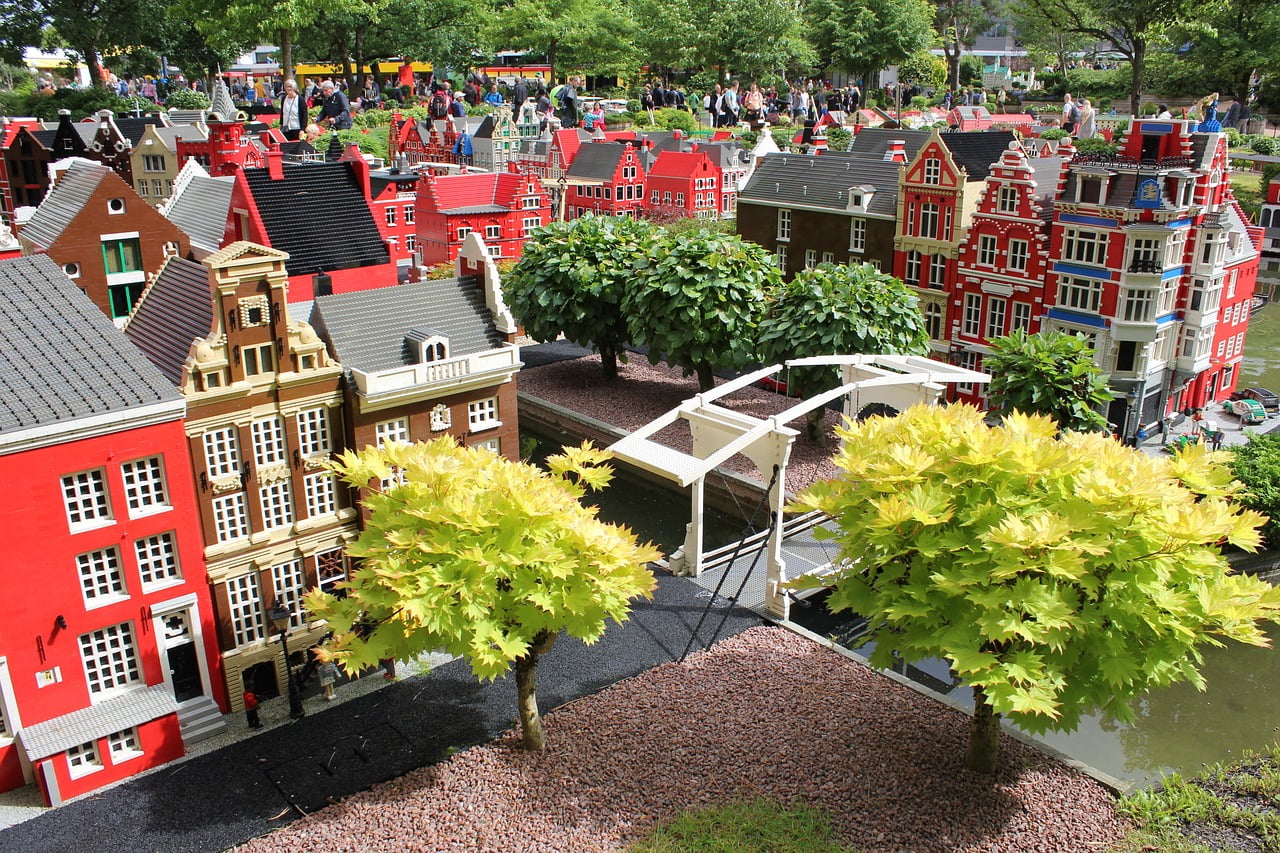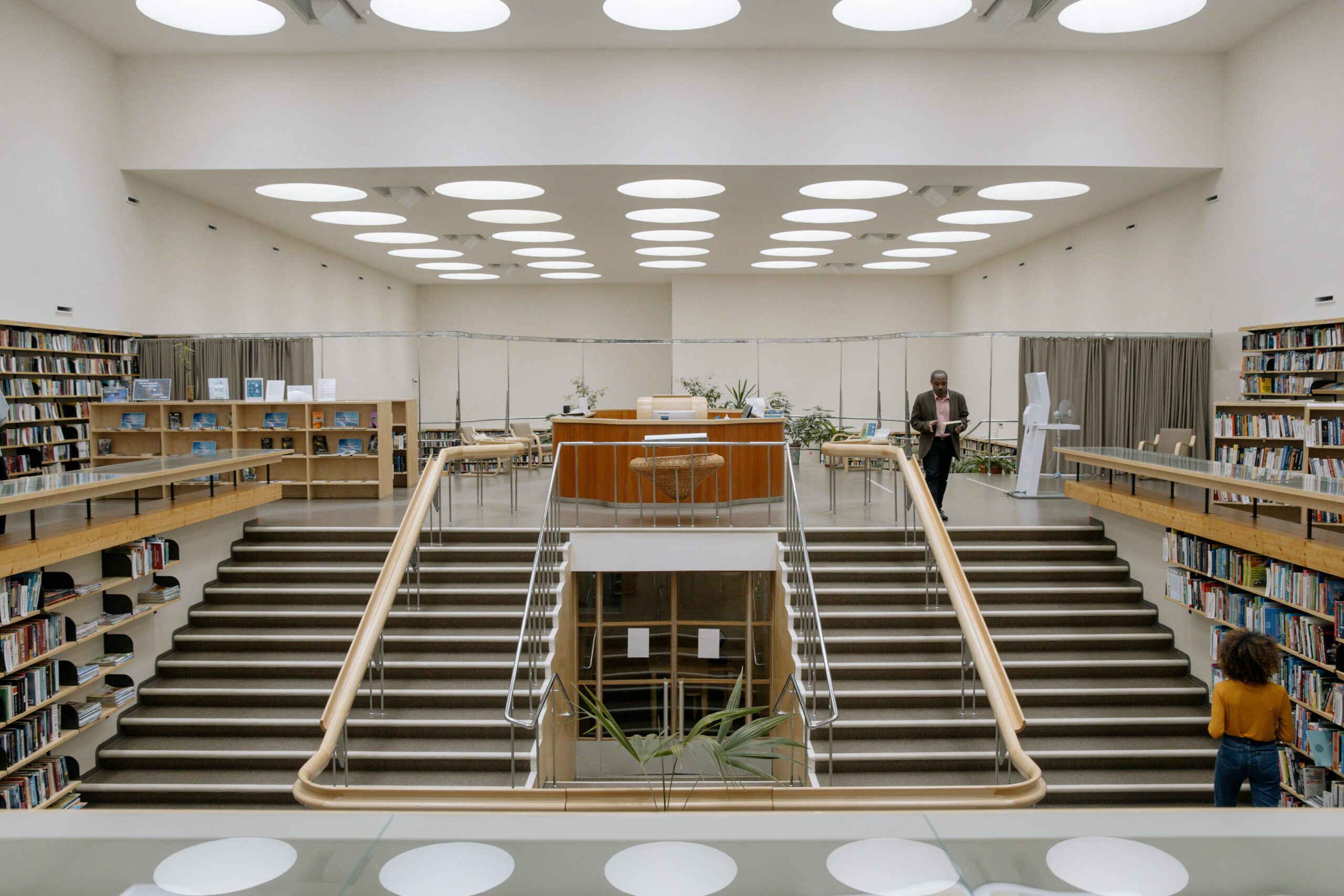Note
* Detailed information for the first 42 terms is now available, for further terms detailed information will be added in the coming days.
- June 3, 2022
- 11:49 am
- 4 Comments
- June 3, 2022
- 12:39 pm
- No Comments
- June 5, 2022
- 4:08 am
- June 3, 2022
- 2:59 pm
- No Comments
- June 3, 2022
- 3:22 pm
- No Comments
- June 4, 2022
- 2:36 am
- No Comments
- June 3, 2022
- 3:29 pm
- 2 Comments
- June 4, 2022
- 4:03 am
- No Comments
- July 21, 2022
- 11:41 am
- No Comments
- June 4, 2022
- 4:07 am
- No Comments
- June 4, 2022
- 4:08 am
- No Comments
- July 21, 2022
- 10:59 am
- No Comments
- July 21, 2022
- 11:06 am
- 2 Comments
- July 21, 2022
- 11:34 am
- No Comments
- July 21, 2022
- 11:43 am
- No Comments
- July 21, 2022
- 11:12 am
- No Comments
- July 21, 2022
- 11:15 am
- No Comments
- July 21, 2022
- 11:38 am
- 4 Comments
- July 21, 2022
- 11:30 am
- No Comments
- July 21, 2022
- 11:33 am
- No Comments
- July 21, 2022
- 11:45 am
- No Comments
- July 21, 2022
- 11:47 am
- No Comments
- July 21, 2022
- 11:52 am
- No Comments
- July 21, 2022
- 11:57 am
- No Comments
- July 21, 2022
- 11:59 am
- No Comments
- July 21, 2022
- 12:02 pm
- No Comments
- July 21, 2022
- 12:06 pm
- No Comments
- July 21, 2022
- 12:12 pm
- No Comments
- July 21, 2022
- 12:10 pm
- No Comments
- July 21, 2022
- 12:13 pm
- No Comments
- March 19, 2023
- 1:05 pm
- 10 Comments
- July 23, 2023
- 2:06 pm
- No Comments
- December 31, 2022
- 8:03 am
- 17 Comments
- January 14, 2024
- 1:36 pm
- No Comments
- January 19, 2023
- 2:04 pm
- No Comments
- February 28, 2024
- 3:19 am
- No Comments
- December 19, 2023
- 3:58 pm
- 15 Comments
- April 25, 2023
- 1:17 pm
- 6 Comments
- June 6, 2024
- 3:09 am
- 2 Comments
- March 6, 2024
- 4:19 pm
- No Comments
- October 27, 2023
- 4:20 pm
- 2 Comments
31. Core
In architecture, a core is a vertical void in a building that serves circulation and services. A circulation core or a service core is the vertical grouping of an elevator, stair, or pair of the two. A core can also refer to a service core that is vertically continuous throughout the building. If you look at a series of floor plans of a building, you may be able to spot the core by finding the continuous program at the same spot on each floor—for example, the size and location of the stairs, and lift should generally stay the same for many levels.
32. Crypt
A crypt or vault is a stone chamber that is constructed beneath the building (partially or entirely below the ground level ), usually a church or other building. Crypts can also be found in palaces, cemeteries, mausolea, chapels, and public buildings.
33. Cruciform
Christian churches are commonly described as having a cruciform architecture. In Early Christian, Byzantine, and other Eastern Orthodox forms of church architecture, this is likely to mean a tetraconch plan, a Greek cross, with arms of equal length, or later a cross-in-square plan.
34. Curvilinear
The curvilinear architecture includes curved lines. It is often understood as the opposite of rectilinear. Curvilinear forms of architecture have a vital influence on environment-behavior in terms of promoting communication, encouraging movement, lifting the spirit, aiding orientation, changing perception, enhancing social experience, increasing pleasure, supporting the sense of community, and relieving the sense of distance and dissolving social boundaries.
35. Corbel
The term ‘corbel’ refers to an architectural member that projects out from a wall and acts as a type of bracket to carry weight, such as that imposed by a balcony above. Corbels are built into walls to a depth that allows the pressure on the embedded portion to counteract the load on the exposed portion. Traditionally, they are made of stone, timber, or metal.
36. Diagram
An architecture diagram is a visual representation of all the elements that make up part and helps us break down concepts. They help break down ideas as broad as a concept behind a building to as detailed as mechanical systems in a project.
37. Dome
The name Dome is derived from the Latin word “Domus”. A dome is an architectural element in the form of a half-sphere that comes from a simple arch. Domes can be made in many sizes and from many materials
38. Elevation
An elevation is one kind of architectural drawing used to describe a project. It is a horizontal orthographic projection of a building that represents one façade of a building. Elevations are a common design drawing and technical architectural or engineering convention for graphic representation of architecture.
39. Envelope
The entire outer shell of a building is enclosed by its roof systems, exterior walls apertures, doors, windows, foundation, or anything else that separates the interior of the building from the exterior. The envelope can minimize temperature gain or loss and moisture infiltration, and protection from colder and warmer outdoor temperatures and precipitation, and it includes both an insulation layer and an air infiltration layer. It is a key factor in the “sustainability” of a building. Common measures of the effectiveness of building envelopes include protection from the external environment, indoor air quality, durability, the influx of natural light, and energy efficiency
40. Ergonomics
Ergonomics is a study that helps in designing a space more comfortable and safe by including human characteristics, anthropometry, needs, and limitations. It improves the features and performance of the space and reduces errors.
41. Extrados
The extrados can be defined as “the exterior curve of a vault or arch”. It is the top face of a keystone present in the arch. An extrados can also be used to define the outside curve of a dome or the upper curving face of a body of voussoirs.
42. Eave
The word eave comes from the old British word “Efes”, which means a border. Eaves are the parts of a roof that overhang or project out horizontally beyond the side of a building. They act as a protection agent which throws water away from the wall and also act as a decorative architectural element.
43. Fenestration
In architecture, fenestration refers to the openings in a building’s envelope, most notably the doors, windows, curtain walls, skylights, etc. In easy words, fenestration is anything that allows for passage from outside to inside. Fenestration is usually viewed as an aesthetic feature, but it also affects the performance of the building. For example, a strategically placed window can considerably increase natural lighting and reduces the use of indoor lighting fixtures, thus saving electricity. They can also be used for passive solar heating for reducing the workload on space heating systems
44. Floor plan
A floor plan is a technical or visual drawing representation of a home’s interior on a scale from above (a view). It shows the relationship of walls including key elements of the house/building plan like doors, windows, rooms, spaces, circulation pattern (vertical & horizontal), stairs, wall thickness, and other main furniture. It also communicates the room names and sizes, as well as the dimensions between the walls and the rooms.
45. Free plan
A Free plan or “open plan”, in the architecture world, refers to the ability to have a floor plan designed with non-load-bearing walls and floors by creating a structural system that holds the weight of the building by ways of an interior skeleton of load-bearing columns and beams. The major load is carried by the outer walls and columns carry the rest.
46. French door
French doors, also known as double doors or double windows, are a pair of wooden/glass doors with large glass areas that extend most of the height. The glass on the doors is typically divided into smaller panels. French doors are typically in pairs (but not always) and they are often used to separate a back entry or other interior condition since they do not offer much privacy as a front door.
47. Frieze
A frieze is a common design element in the classical architecture of Rome and Greece, It is a long and narrow sculptural band that runs between the cornice (at the top) and the architrave (on the lowest level). The material which can be used to make frieze is carved wood, plasterwork, and another decorative medium.
48. Gable
A Gable is the triangular part of the roof or wall between the edge of intersecting roof pitches. Gable roofs are efficient because of the steep slope which allows water, and snow to drain easily and they also give better interior ventilation.
9. Groin vault
A groin vault is also known as a double barrel vault or a cross vault because it is produced by the intersection of two barrel vaults at a right angle. The word “groin” refers to the edge between the intersecting vaults. Sometimes the arches of the groin vault are pointed instead of round.
50. Industrial
Industrial architecture is designing and constructing buildings that serve industries. The industrial architecture includes factories, warehouses, iron or steel mills, water towers, foundries, refineries, power plants, and many more. These factories or warehouses are used for safely processing raw materials into new products.
51. Ionic
The Ionic order is one of the three orders of classical architecture in Ancient Greek and Roman Architecture, the other two being the Doric and the Corinthian. It is second-order to be developed and has a middle ground in terms of ornamentation.
52. Isometric
Isometric is a form of architectural drawing, which helps in representing 3D objects/shapes in 2D drawings. It gives a clear view of 3 sides in simple perspective and it is drawn on an angle of 30-30 degrees, 30-60 degrees, etc.
53. Juxtaposition
The juxtaposition doesn’t refer to an architectural element but it is a common word that is used to describe an architectural idea. Juxtaposition is described as placing two visual elements near one another, basically by using the contrast between them to highlight the unique qualities of each element. In simple words, placing two opposite objects next to each other emphasizes the contrast. Example:- Louvre museum, Paris, France.
54. Keystone
A keystone known as a capstone is the center wedge-shaped stone at the apex of a masonry arch. It is placed at the center after all the other pieces of stone/brick are joined. It helps in binding all the pieces together and also provides structural support. Keystones are often larger than other pieces.
55. Lintel
A lintel known as lintol is a type of horizontal beam/span that is provided above openings like Doors, Windows, fireplaces, and portals in buildings to support the load coming from the above structure. The width of the lintel and wall are equal, but length and thickness can vary.
56. Louver
A louver, also known as a louvre, is a design element that is arranged in either vertical or horizontal (also arranged at any suitable angle) blades. It is used to let in light and air but keep out the rain, direct sunlight, and noise. Louvers are generally used over windows and doors.





























































